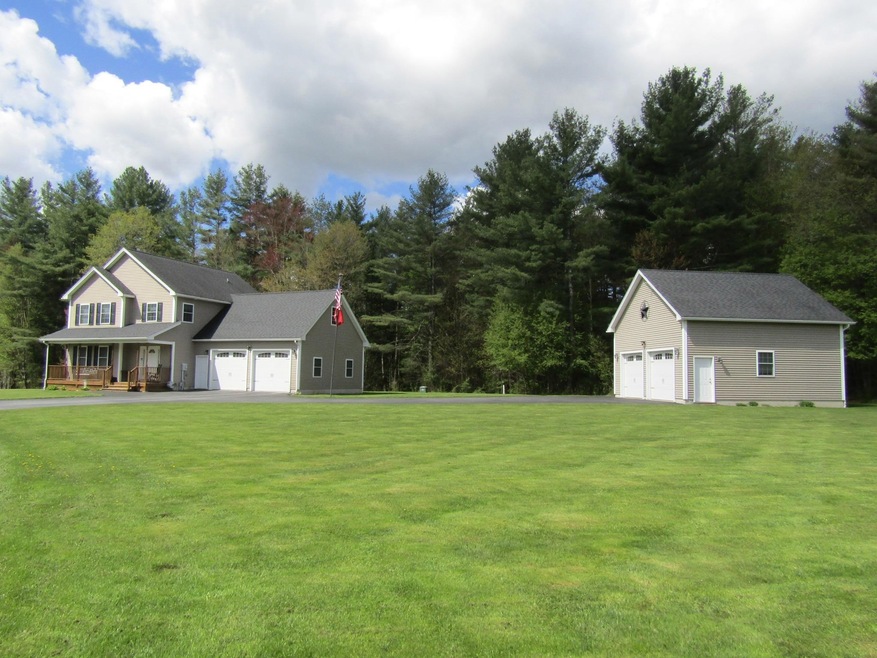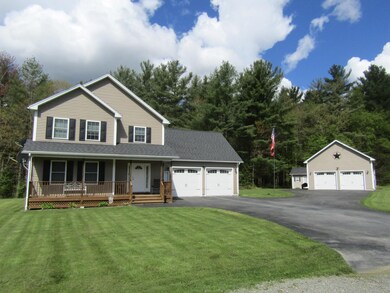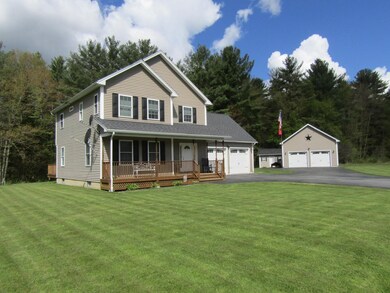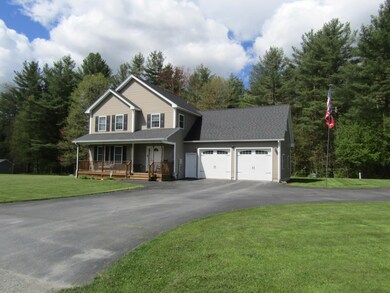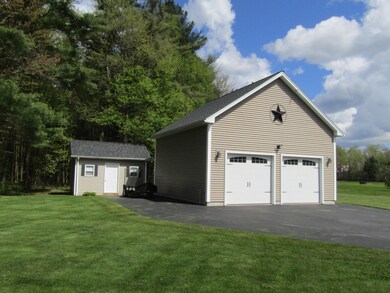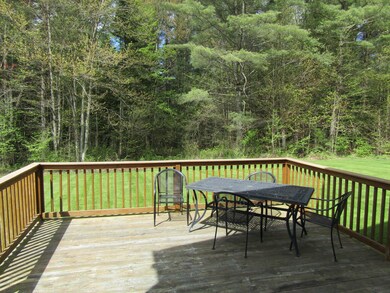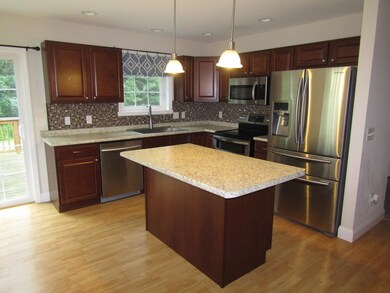
36 Pheasant Run Rd Fairfax, VT 05454
Highlights
- Colonial Architecture
- Covered patio or porch
- Ceramic Tile Flooring
- Deck
- Kitchen Island
- Ceiling Fan
About This Home
As of October 2024Well kept home with a detached 26x26 finished and heated garage. This home has a living kitchen dining area on the first floor and a 1/2 bath with first floor laundry. The 2nd floor has 3 bedrooms and 2 full baths and access to a 12x26 cold storage area over the garage that could be finished off for more living space. The master bedroom has a master bath with tile floors, twin vanity, garden tub, and a shower. The master bedroom benefits from two closets one being a 8/6 walk-in. The basement has a finished and unfinished area with interior stairs and access through the garage. The driveway is paved The back deck is private and has a large wood line. A 12x16 storage shed is also included. showings after 4 pm Mon-Fri and all day options for the weekends
Last Agent to Sell the Property
EXP Realty Brokerage Phone: 802-782-0400 License #081.0133978 Listed on: 05/19/2024

Home Details
Home Type
- Single Family
Est. Annual Taxes
- $8,034
Year Built
- Built in 2013
Lot Details
- 1.3 Acre Lot
- Lot Sloped Up
Parking
- 4 Car Garage
- Driveway
- Off-Street Parking
Home Design
- Colonial Architecture
- Poured Concrete
- Wood Frame Construction
- Architectural Shingle Roof
- Vinyl Siding
Interior Spaces
- 2-Story Property
- Ceiling Fan
- Window Screens
Kitchen
- Stove
- Range Hood
- Microwave
- Dishwasher
- Kitchen Island
Flooring
- Carpet
- Laminate
- Ceramic Tile
Bedrooms and Bathrooms
- 3 Bedrooms
Laundry
- Laundry on main level
- Dryer
- Washer
Partially Finished Basement
- Basement Fills Entire Space Under The House
- Interior Basement Entry
Outdoor Features
- Deck
- Covered patio or porch
Schools
- Fairfax Elementary School
- Bfa/Fairfax Middle School
- Bfa Fairfax High School
Utilities
- Baseboard Heating
- Hot Water Heating System
- Heating System Uses Gas
- Generator Hookup
- 200+ Amp Service
- Propane
- Drilled Well
- Mound Septic
- Shared Sewer
- Community Sewer or Septic
- Internet Available
- Cable TV Available
Ownership History
Purchase Details
Home Financials for this Owner
Home Financials are based on the most recent Mortgage that was taken out on this home.Purchase Details
Home Financials for this Owner
Home Financials are based on the most recent Mortgage that was taken out on this home.Purchase Details
Purchase Details
Purchase Details
Similar Homes in Fairfax, VT
Home Values in the Area
Average Home Value in this Area
Purchase History
| Date | Type | Sale Price | Title Company |
|---|---|---|---|
| Deed | $574,000 | -- | |
| Deed | $554,000 | -- | |
| Deed | $554,000 | -- | |
| Deed | $554,000 | -- | |
| Interfamily Deed Transfer | -- | -- | |
| Interfamily Deed Transfer | -- | -- | |
| Interfamily Deed Transfer | -- | -- | |
| Deed | $339,000 | -- | |
| Deed | $339,000 | -- | |
| Deed | $339,000 | -- | |
| Deed | $294,500 | -- | |
| Deed | $294,500 | -- |
Property History
| Date | Event | Price | Change | Sq Ft Price |
|---|---|---|---|---|
| 10/25/2024 10/25/24 | Sold | $574,000 | -1.5% | $250 / Sq Ft |
| 08/22/2024 08/22/24 | Pending | -- | -- | -- |
| 07/08/2024 07/08/24 | Price Changed | $582,500 | -0.4% | $253 / Sq Ft |
| 06/14/2024 06/14/24 | Price Changed | $585,000 | -0.7% | $254 / Sq Ft |
| 05/19/2024 05/19/24 | For Sale | $589,000 | +6.3% | $256 / Sq Ft |
| 08/11/2023 08/11/23 | Sold | $554,000 | -0.9% | $241 / Sq Ft |
| 07/08/2023 07/08/23 | Pending | -- | -- | -- |
| 06/26/2023 06/26/23 | For Sale | $559,000 | -- | $243 / Sq Ft |
Tax History Compared to Growth
Tax History
| Year | Tax Paid | Tax Assessment Tax Assessment Total Assessment is a certain percentage of the fair market value that is determined by local assessors to be the total taxable value of land and additions on the property. | Land | Improvement |
|---|---|---|---|---|
| 2024 | -- | $412,500 | $68,000 | $344,500 |
| 2023 | -- | $412,500 | $68,000 | $344,500 |
| 2022 | $6,321 | $412,500 | $68,000 | $344,500 |
| 2021 | $6,130 | $289,300 | $53,800 | $235,500 |
| 2020 | $5,930 | $289,300 | $53,800 | $235,500 |
| 2019 | $5,461 | $289,300 | $53,800 | $235,500 |
| 2018 | $5,345 | $286,000 | $53,800 | $232,200 |
| 2017 | $5,674 | $284,800 | $53,800 | $231,000 |
| 2016 | $5,192 | $284,800 | $53,800 | $231,000 |
Agents Affiliated with this Home
-
Shawn Cheney

Seller's Agent in 2024
Shawn Cheney
EXP Realty
(802) 782-0400
6 in this area
328 Total Sales
-
Paul Hayes

Buyer's Agent in 2024
Paul Hayes
Vermont Real Estate Company
(802) 310-0428
1 in this area
73 Total Sales
-
Flex Realty Group

Seller's Agent in 2023
Flex Realty Group
Flex Realty
(802) 399-2860
25 in this area
1,775 Total Sales
-
Trevor Ainsworth

Buyer's Agent in 2023
Trevor Ainsworth
EXP Realty
2 in this area
49 Total Sales
Map
Source: PrimeMLS
MLS Number: 4996415
APN: 210-068-11684
- 6 Pheasant Run Rd
- 130 Rood Mill Rd
- 39 Bushey Rd
- 29 Potter Rd
- 7 Appletree Rd
- 770 Buck Hollow Rd
- 42 Wiggins Rd
- 2736 Main St Unit 101
- 193 Wilfreds Way
- 133 Rock Maple Dr
- 226 Saint Pierre Rd
- 1776 Ethan Allen Hwy
- 14 Paige Rd
- 190 Ryans Way
- 4110 Fairfield Rd
- 2 Parker Rd
- 1231 Main St
- 113 Radharc Dr
- 0 Radharc Dr Unit 5022969
- 0 Radharc Dr Unit 5022561
