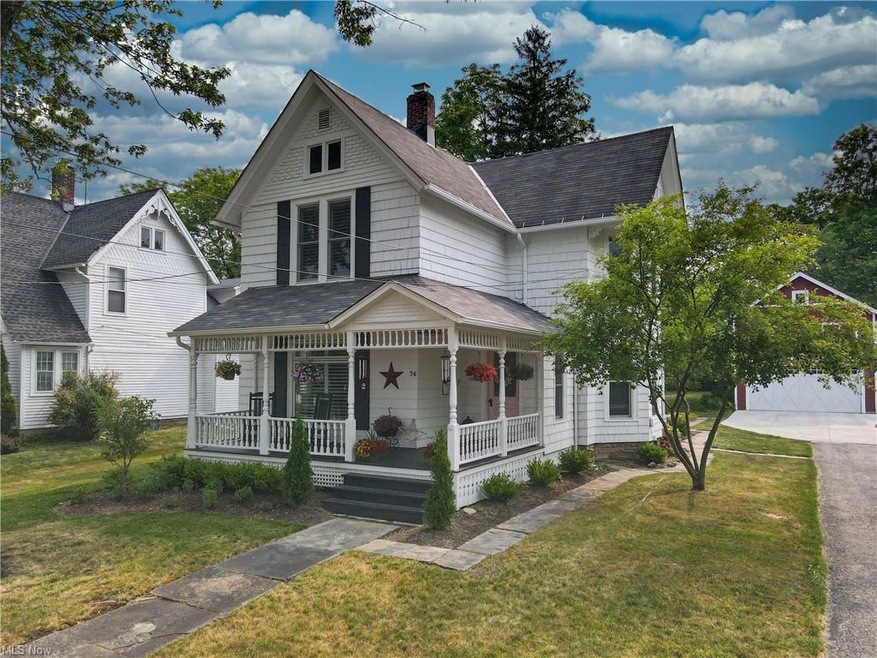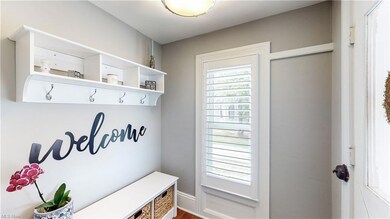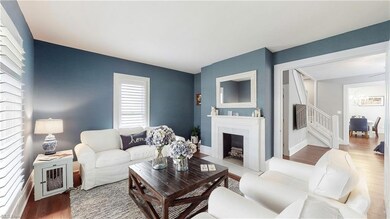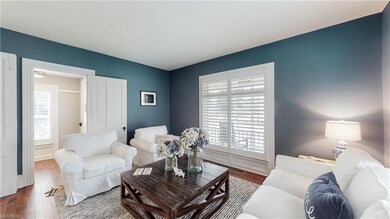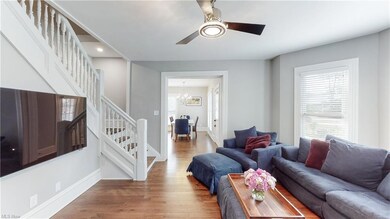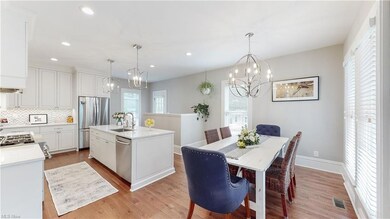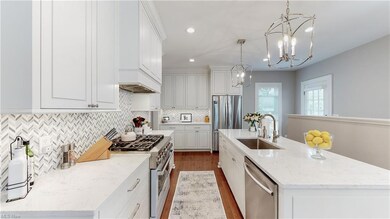
36 Philomethian St Chagrin Falls, OH 44022
Highlights
- Victorian Architecture
- 1 Fireplace
- Porch
- Gurney Elementary School Rated A
- 4 Car Detached Garage
- Forced Air Heating and Cooling System
About This Home
As of April 2025Welcome to this beautifully restored Victorian in the heart of the Village. This home is among the Department of the Interior Register of Historic Places. It was completely renovated in 2021 by Payne & Payne in keeping with many of it's original historic details. You'll be greeted by the expansive front porch,front entry and foyer. The family and living rooms boast hardwood floors and 9 ft ceilings. The large eat in kitchen features Quartz and stainless appliances as well as a large center island . You'll also find a first floor laundry area, walk in pantry as well as a guest bath. Upstairs there are 4 bedrooms including an owner's suite with in suite bath and walk in closet. The barn can hold up to 4 cars and has additional loft space above. Great back yard with room to expand if desired.Many updates! 2022:Barn roof replaced and barn painted, barn windows replaced,whole house humidifier,exterior paint and shutters, interior paint in bedroom and owner's suite,window treatments thru out, numerous new light/fan fixtures,security cameras. 2021: All new kitchen and baths,owner's suite added,front porch rebuilt,windows,exterior doors,HVAC,hot water heater,new flooring throughout,new PEX plumbing,electrical,interior paint,lighting,landscaping,gutters,insulation added, partial roof replacement (rear addition and porches),barn structure repaired,garage door/openers and lighting. Walk to schools, shopping, restaurants and so much more! A MUST SEE!
Last Agent to Sell the Property
Berkshire Hathaway HomeServices Professional Realty License #2017000959

Last Buyer's Agent
Berkshire Hathaway HomeServices Professional Realty License #432462

Home Details
Home Type
- Single Family
Est. Annual Taxes
- $19,506
Year Built
- Built in 1880
Lot Details
- 0.36 Acre Lot
- West Facing Home
- Level Lot
Parking
- 4 Car Detached Garage
- Garage Door Opener
Home Design
- Victorian Architecture
- Asphalt Roof
Interior Spaces
- 2-Story Property
- 1 Fireplace
- Unfinished Basement
- Basement Fills Entire Space Under The House
Kitchen
- Range
- Microwave
- Dishwasher
- Disposal
Bedrooms and Bathrooms
- 4 Bedrooms
Laundry
- Dryer
- Washer
Outdoor Features
- Porch
Utilities
- Forced Air Heating and Cooling System
- Humidifier
- Heating System Uses Gas
Community Details
- Gardner & Hallocks Community
Listing and Financial Details
- Assessor Parcel Number 932-08-008
Ownership History
Purchase Details
Home Financials for this Owner
Home Financials are based on the most recent Mortgage that was taken out on this home.Purchase Details
Home Financials for this Owner
Home Financials are based on the most recent Mortgage that was taken out on this home.Purchase Details
Home Financials for this Owner
Home Financials are based on the most recent Mortgage that was taken out on this home.Purchase Details
Home Financials for this Owner
Home Financials are based on the most recent Mortgage that was taken out on this home.Purchase Details
Purchase Details
Purchase Details
Purchase Details
Map
Similar Homes in the area
Home Values in the Area
Average Home Value in this Area
Purchase History
| Date | Type | Sale Price | Title Company |
|---|---|---|---|
| Deed | $880,000 | Clet Title | |
| Fiduciary Deed | $835,000 | Nova Title | |
| Quit Claim Deed | -- | Chicago Title | |
| Fiduciary Deed | $260,000 | Nova Title Agency Inc | |
| Interfamily Deed Transfer | -- | -- | |
| Deed | -- | -- | |
| Deed | -- | -- | |
| Deed | -- | -- |
Mortgage History
| Date | Status | Loan Amount | Loan Type |
|---|---|---|---|
| Previous Owner | $335,000 | New Conventional | |
| Previous Owner | $580,000 | New Conventional | |
| Previous Owner | $208,000 | New Conventional |
Property History
| Date | Event | Price | Change | Sq Ft Price |
|---|---|---|---|---|
| 04/07/2025 04/07/25 | Sold | $880,000 | -1.7% | $394 / Sq Ft |
| 03/20/2025 03/20/25 | Pending | -- | -- | -- |
| 03/01/2025 03/01/25 | For Sale | $895,000 | +5.3% | $401 / Sq Ft |
| 08/30/2023 08/30/23 | Sold | $850,000 | 0.0% | $470 / Sq Ft |
| 07/11/2023 07/11/23 | Pending | -- | -- | -- |
| 06/28/2023 06/28/23 | Price Changed | $850,000 | -5.5% | $470 / Sq Ft |
| 06/19/2023 06/19/23 | For Sale | $899,000 | +24.0% | $497 / Sq Ft |
| 12/17/2021 12/17/21 | Sold | $725,000 | 0.0% | $401 / Sq Ft |
| 11/15/2021 11/15/21 | Pending | -- | -- | -- |
| 10/21/2021 10/21/21 | For Sale | $725,000 | +178.8% | $401 / Sq Ft |
| 12/01/2020 12/01/20 | Sold | $260,000 | +4.0% | $144 / Sq Ft |
| 09/27/2020 09/27/20 | Pending | -- | -- | -- |
| 09/23/2020 09/23/20 | For Sale | $249,900 | -3.9% | $138 / Sq Ft |
| 07/17/2020 07/17/20 | Off Market | $260,000 | -- | -- |
| 07/17/2020 07/17/20 | For Sale | $249,900 | -- | $138 / Sq Ft |
Tax History
| Year | Tax Paid | Tax Assessment Tax Assessment Total Assessment is a certain percentage of the fair market value that is determined by local assessors to be the total taxable value of land and additions on the property. | Land | Improvement |
|---|---|---|---|---|
| 2024 | $18,397 | $292,250 | $51,975 | $240,275 |
| 2023 | $18,436 | $253,760 | $37,630 | $216,130 |
| 2022 | $19,505 | $253,750 | $37,625 | $216,125 |
| 2021 | $6,969 | $91,000 | $37,630 | $53,380 |
| 2020 | $8,469 | $113,020 | $33,290 | $79,730 |
| 2019 | $8,341 | $322,900 | $95,100 | $227,800 |
| 2018 | $7,635 | $113,020 | $33,290 | $79,730 |
| 2017 | $7,756 | $101,010 | $24,920 | $76,090 |
| 2016 | $6,964 | $101,010 | $24,920 | $76,090 |
| 2015 | $6,383 | $101,010 | $24,920 | $76,090 |
| 2014 | $6,383 | $91,850 | $22,650 | $69,200 |
Source: MLS Now
MLS Number: 4467258
APN: 932-08-008
