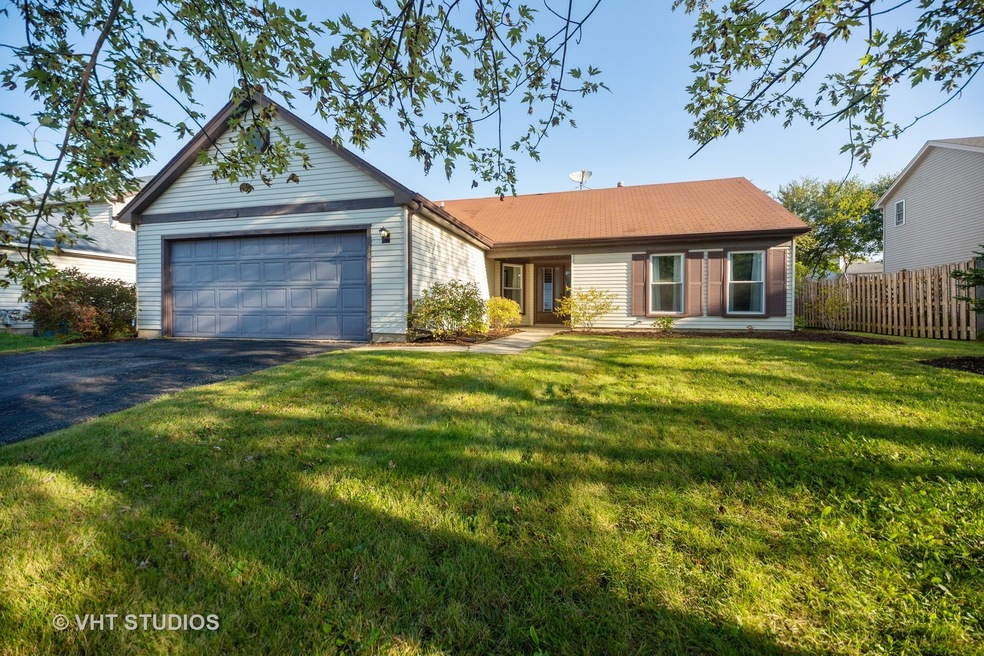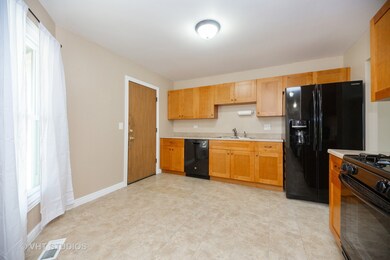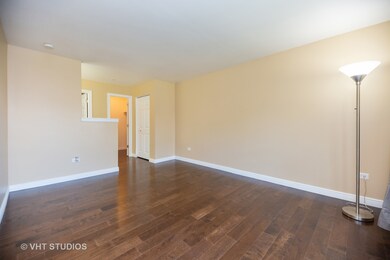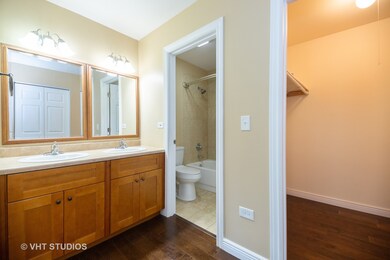
36 Siems Dr Glendale Heights, IL 60139
Highlights
- Attached Garage
- Central Air
- 4-minute walk to Siems Park
- Glenbard East High School Rated A
About This Home
As of December 2019GORGEOUS HOME WITH A LARGE, WELL MAINTAINED, PROFESSIONALLY LANDSCAPED BACKYARD, NEW FLOORS IN LIVING ROOM, DINING ROOM AND BEDROOMS, ALL NEW WOOD TRIM, EAT-IN KITCHEN, ONE LEVEL LIVING, GREAT LOCATION, CLOSE TO SHOPPING AND EASY ACCESS TO X-WAYS. FRESHLY PAINTED.
Last Agent to Sell the Property
@properties Christie's International Real Estate License #475126552 Listed on: 10/26/2019

Home Details
Home Type
- Single Family
Est. Annual Taxes
- $7,883
Year Built
- 1983
Parking
- Attached Garage
- Garage Door Opener
- Garage Is Owned
Home Design
- Vinyl Siding
Bedrooms and Bathrooms
- Primary Bathroom is a Full Bathroom
Utilities
- Central Air
- Heating System Uses Gas
Listing and Financial Details
- Homeowner Tax Exemptions
Ownership History
Purchase Details
Home Financials for this Owner
Home Financials are based on the most recent Mortgage that was taken out on this home.Purchase Details
Home Financials for this Owner
Home Financials are based on the most recent Mortgage that was taken out on this home.Purchase Details
Purchase Details
Home Financials for this Owner
Home Financials are based on the most recent Mortgage that was taken out on this home.Purchase Details
Home Financials for this Owner
Home Financials are based on the most recent Mortgage that was taken out on this home.Similar Home in Glendale Heights, IL
Home Values in the Area
Average Home Value in this Area
Purchase History
| Date | Type | Sale Price | Title Company |
|---|---|---|---|
| Warranty Deed | $221,000 | None Available | |
| Special Warranty Deed | $168,000 | Attorneys Title Guaranty Fun | |
| Sheriffs Deed | -- | None Available | |
| Interfamily Deed Transfer | -- | -- | |
| Warranty Deed | $123,000 | Attorneys National Title |
Mortgage History
| Date | Status | Loan Amount | Loan Type |
|---|---|---|---|
| Open | $176,800 | New Conventional | |
| Previous Owner | $159,600 | New Conventional | |
| Previous Owner | $166,000 | Unknown | |
| Previous Owner | $108,500 | No Value Available | |
| Previous Owner | $110,700 | No Value Available |
Property History
| Date | Event | Price | Change | Sq Ft Price |
|---|---|---|---|---|
| 12/17/2019 12/17/19 | Sold | $221,000 | -6.0% | $170 / Sq Ft |
| 11/09/2019 11/09/19 | Pending | -- | -- | -- |
| 10/26/2019 10/26/19 | For Sale | $235,000 | +39.9% | $181 / Sq Ft |
| 09/03/2013 09/03/13 | Sold | $168,000 | +5.1% | $130 / Sq Ft |
| 07/25/2013 07/25/13 | Pending | -- | -- | -- |
| 06/27/2013 06/27/13 | For Sale | $159,900 | 0.0% | $123 / Sq Ft |
| 05/07/2013 05/07/13 | Pending | -- | -- | -- |
| 04/30/2013 04/30/13 | For Sale | $159,900 | 0.0% | $123 / Sq Ft |
| 02/27/2013 02/27/13 | Pending | -- | -- | -- |
| 01/25/2013 01/25/13 | For Sale | $159,900 | -- | $123 / Sq Ft |
Tax History Compared to Growth
Tax History
| Year | Tax Paid | Tax Assessment Tax Assessment Total Assessment is a certain percentage of the fair market value that is determined by local assessors to be the total taxable value of land and additions on the property. | Land | Improvement |
|---|---|---|---|---|
| 2023 | $7,883 | $91,140 | $29,700 | $61,440 |
| 2022 | $7,370 | $79,290 | $24,190 | $55,100 |
| 2021 | $7,237 | $75,330 | $22,980 | $52,350 |
| 2020 | $6,118 | $66,500 | $22,430 | $44,070 |
| 2019 | $5,877 | $63,900 | $21,550 | $42,350 |
| 2018 | $6,664 | $65,920 | $20,990 | $44,930 |
| 2017 | $6,369 | $61,090 | $19,450 | $41,640 |
| 2016 | $6,056 | $56,540 | $18,000 | $38,540 |
| 2015 | $5,936 | $52,760 | $16,800 | $35,960 |
| 2014 | $6,305 | $55,320 | $16,800 | $38,520 |
| 2013 | $6,339 | $57,210 | $17,370 | $39,840 |
Agents Affiliated with this Home
-
Amy Diamond

Seller's Agent in 2019
Amy Diamond
@ Properties
(847) 867-6997
315 Total Sales
-
Kelly Vanderbilt

Seller Co-Listing Agent in 2019
Kelly Vanderbilt
@ Properties
(773) 671-5777
11 Total Sales
-
Dariusz Wlodkowski

Buyer's Agent in 2019
Dariusz Wlodkowski
EHomes Realty, Ltd
(708) 743-1441
17 Total Sales
-
Arcenio Salinas

Seller's Agent in 2013
Arcenio Salinas
Crosstown Realty
(847) 961-2899
39 Total Sales
-
K
Buyer's Agent in 2013
Karen Popejoy
Berkshire Hathaway HomeServices KoenigRubloff
Map
Source: Midwest Real Estate Data (MRED)
MLS Number: MRD10558847
APN: 02-22-310-023
- 187 W Army Trail Rd
- 58 Stonefield Dr
- 133 Harding Ct
- 352 Eagle Ln
- 353 Eagle Ln
- 162 S Waters Edge Dr Unit 102
- 200 S Waters Edge Dr Unit 201
- 173 N Waters Edge Dr Unit 101
- 39 Mill Pond Dr
- 160 Dunteman Dr Unit 201
- 192 Dunteman Dr Unit 202
- 2012 Juniper Ct
- 2026 Juniper Ct
- 1938 Wildwood Cir
- 248 Cardinal Dr
- 2176 Wyatt Ln Unit 5
- 147 Founders Pointe S
- 1943 Towner Ln
- 275 E Alpine Dr
- 155 Hesterman Dr






