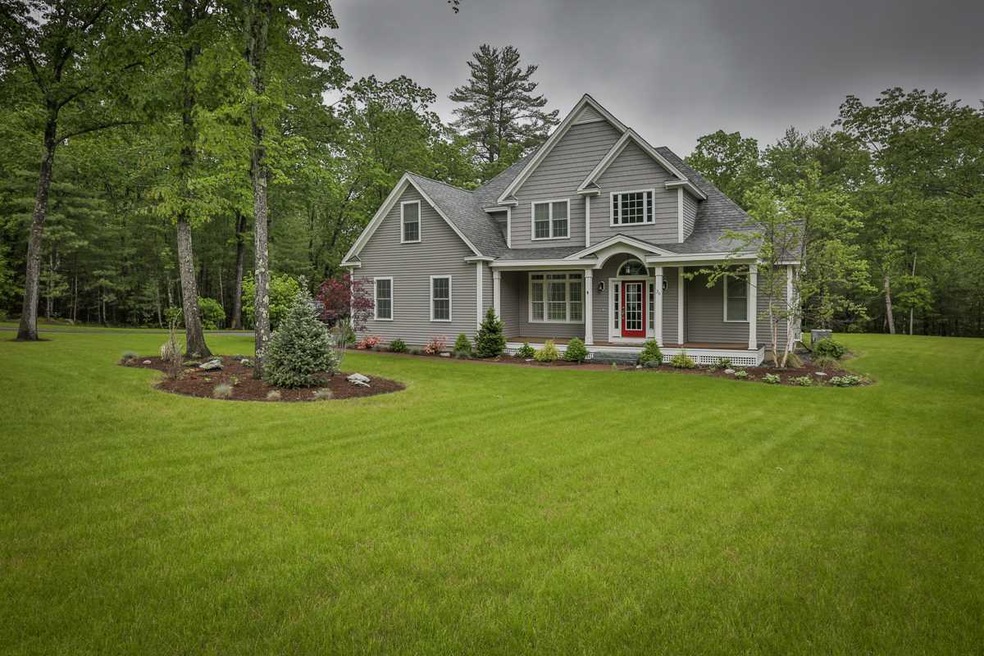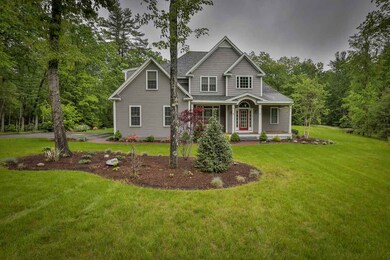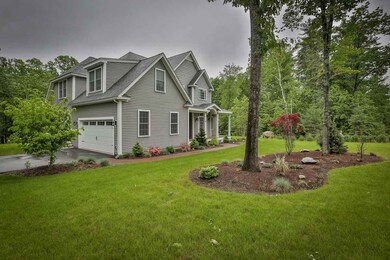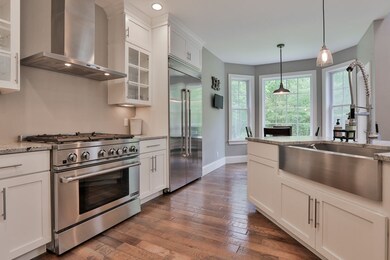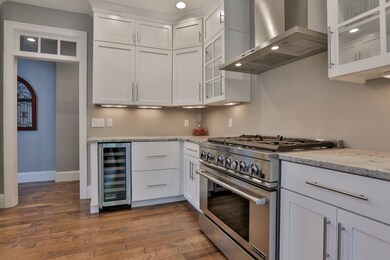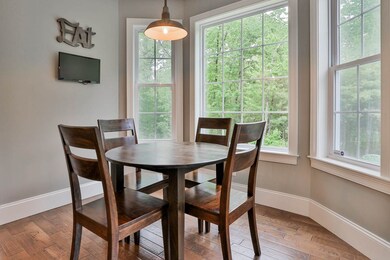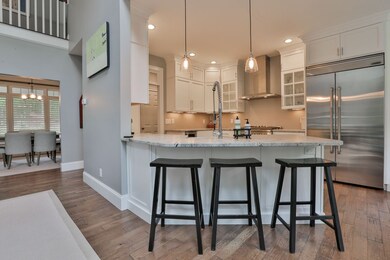
36 Wildwood Dr Brookline, NH 03033
Highlights
- Colonial Architecture
- Deck
- Wood Flooring
- Richard Maghakian Memorial School Rated A
- Cathedral Ceiling
- Covered patio or porch
About This Home
As of November 2017This open concept colonial located in the desirable Canney Hill Woods subdivision in Brookline, NH is located on a beautiful level lot and is loaded with upgrades. Home includes a gorgeous kitchen with granite countertops and high end stainless steal appliances. Floors are hand scraped hickory throughout the first floor living space. There is a first floor master bedroom with master bath that includes a soaking tub and tiled shower. There is another bedroom/office on the first floor as well as a 3/4 bath with tiled shower. The upstairs includes a jack and jill bath, 2 more bedrooms and an office. This professionally landscaped yard includes irrigation in front and back . This lot backs up to open space/conservation land. Award winning Hollis Brookline school system.
Home Details
Home Type
- Single Family
Est. Annual Taxes
- $13,956
Year Built
- Built in 2012
Lot Details
- 1.2 Acre Lot
- Landscaped
- Level Lot
- Irrigation
Parking
- 2 Car Attached Garage
Home Design
- Colonial Architecture
- Poured Concrete
- Wood Frame Construction
- Architectural Shingle Roof
- Vinyl Siding
Interior Spaces
- 2-Story Property
- Cathedral Ceiling
- Ceiling Fan
- Gas Fireplace
- Blinds
Kitchen
- Gas Range
- Range Hood
- Microwave
- Dishwasher
Flooring
- Wood
- Tile
Bedrooms and Bathrooms
- 4 Bedrooms
- Walk-In Closet
Laundry
- Laundry on main level
- Dryer
- Washer
Unfinished Basement
- Basement Fills Entire Space Under The House
- Walk-Up Access
Outdoor Features
- Deck
- Covered patio or porch
Utilities
- Forced Air Zoned Heating and Cooling System
- Heating System Uses Gas
- Private Water Source
- Drilled Well
- Water Heater
- Septic Tank
Community Details
- Trails
Listing and Financial Details
- Legal Lot and Block 21 / 24
Ownership History
Purchase Details
Purchase Details
Home Financials for this Owner
Home Financials are based on the most recent Mortgage that was taken out on this home.Purchase Details
Home Financials for this Owner
Home Financials are based on the most recent Mortgage that was taken out on this home.Purchase Details
Home Financials for this Owner
Home Financials are based on the most recent Mortgage that was taken out on this home.Purchase Details
Similar Homes in Brookline, NH
Home Values in the Area
Average Home Value in this Area
Purchase History
| Date | Type | Sale Price | Title Company |
|---|---|---|---|
| Quit Claim Deed | -- | None Available | |
| Quit Claim Deed | -- | None Available | |
| Fiduciary Deed | $539,000 | -- | |
| Fiduciary Deed | $539,000 | -- | |
| Quit Claim Deed | -- | -- | |
| Quit Claim Deed | -- | -- | |
| Warranty Deed | $425,000 | -- | |
| Warranty Deed | $425,000 | -- | |
| Warranty Deed | $100,000 | -- | |
| Warranty Deed | $100,000 | -- |
Mortgage History
| Date | Status | Loan Amount | Loan Type |
|---|---|---|---|
| Previous Owner | $309,000 | Purchase Money Mortgage | |
| Previous Owner | $45,000 | Unknown | |
| Previous Owner | $371,250 | Purchase Money Mortgage |
Property History
| Date | Event | Price | Change | Sq Ft Price |
|---|---|---|---|---|
| 11/17/2017 11/17/17 | Sold | $539,000 | 0.0% | $225 / Sq Ft |
| 10/30/2017 10/30/17 | Pending | -- | -- | -- |
| 08/26/2017 08/26/17 | For Sale | $539,000 | 0.0% | $225 / Sq Ft |
| 07/17/2017 07/17/17 | Pending | -- | -- | -- |
| 07/12/2017 07/12/17 | For Sale | $539,000 | +26.8% | $225 / Sq Ft |
| 08/27/2012 08/27/12 | Sold | $425,000 | +6.3% | $179 / Sq Ft |
| 03/04/2012 03/04/12 | Pending | -- | -- | -- |
| 02/27/2012 02/27/12 | For Sale | $399,900 | -- | $168 / Sq Ft |
Tax History Compared to Growth
Tax History
| Year | Tax Paid | Tax Assessment Tax Assessment Total Assessment is a certain percentage of the fair market value that is determined by local assessors to be the total taxable value of land and additions on the property. | Land | Improvement |
|---|---|---|---|---|
| 2024 | $18,841 | $833,300 | $267,700 | $565,600 |
| 2023 | $17,316 | $833,300 | $267,700 | $565,600 |
| 2022 | $15,772 | $530,700 | $165,500 | $365,200 |
| 2021 | $15,167 | $530,700 | $165,500 | $365,200 |
| 2020 | $14,753 | $530,700 | $165,500 | $365,200 |
| 2019 | $15,852 | $530,700 | $165,500 | $365,200 |
| 2018 | $13,701 | $510,200 | $165,500 | $344,700 |
| 2017 | $13,647 | $414,300 | $124,600 | $289,700 |
| 2016 | $13,141 | $403,600 | $118,700 | $284,900 |
| 2015 | $12,532 | $403,600 | $118,700 | $284,900 |
| 2014 | $13,258 | $403,600 | $118,700 | $284,900 |
| 2013 | $12,766 | $403,600 | $118,700 | $284,900 |
Agents Affiliated with this Home
-
Amy Reisert

Buyer's Agent in 2017
Amy Reisert
Borderline Realty, LLC
(603) 899-3297
169 Total Sales
-
Laura Flanagan Chandler

Seller's Agent in 2012
Laura Flanagan Chandler
Monument Realty
(603) 620-1777
90 in this area
183 Total Sales
-
Jim Miller

Buyer's Agent in 2012
Jim Miller
EXP Realty
(603) 801-3987
5 in this area
75 Total Sales
Map
Source: PrimeMLS
MLS Number: 4646659
APN: BRKL-000001J-000000-000024-000021
