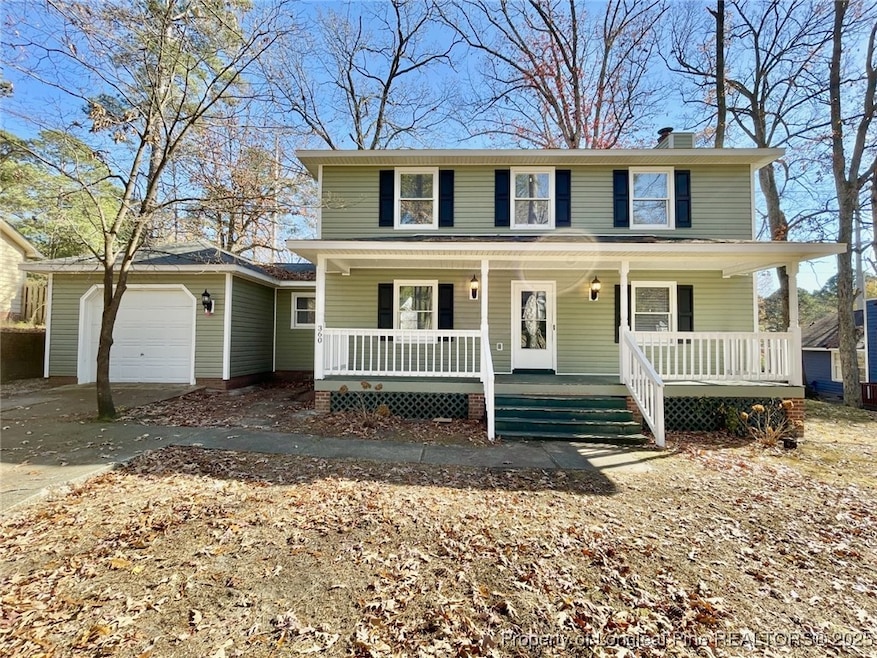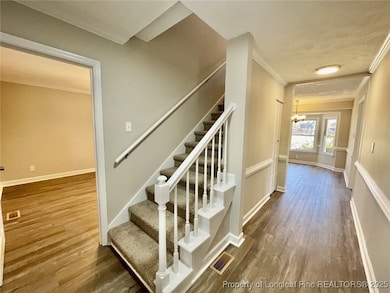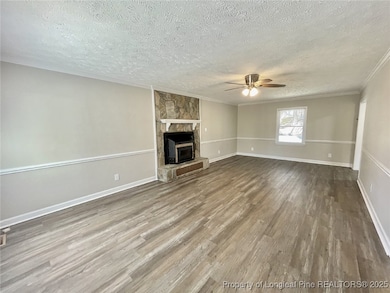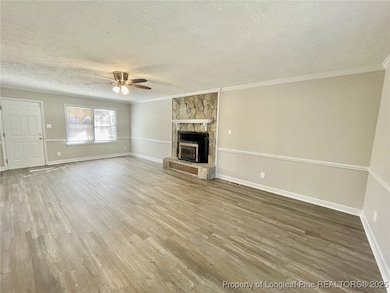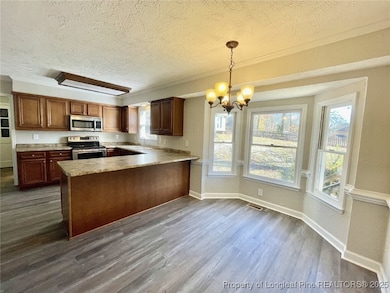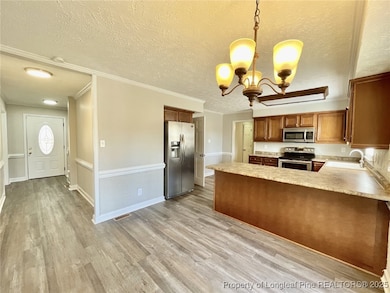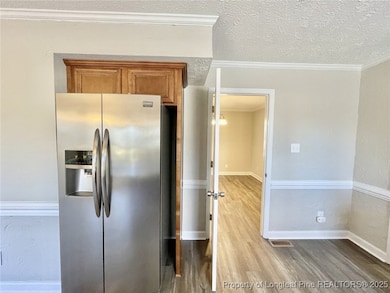360 Bahama Loop Fayetteville, NC 28314
Westover NeighborhoodHighlights
- Deck
- Granite Countertops
- Formal Dining Room
- Separate Formal Living Room
- Covered patio or porch
- 1 Car Attached Garage
About This Home
Welcome to the heart of the Lake Shore community! This charming 3 bedroom, 2.5 bathroom Nest is your ticket to a vibrant lifestyle that's both dazzling and cozy. With a large, fenced-in backyard perfect for BBQ soirees and stargazing, you'll be living your best life in no time sitting on your adorable porch swing! The kitchen boasts sleek stainless steel appliances that are ready to turn your culinary dreams into reality. Brand new LVP in the dining and living areas, and fresh paint throughout! And when the evening chill sets in, snuggle up by the cozy fireplace in the generously sized living area. Did we mention the bonus room in the backyard? A large space is awaiting for you to make it your own! Whether it be a bachelor pad, event space, or just another living area, this space welcomes your creative side! No pets allowed. Nest does not accept applications through third party listing sites. Enrollment in Resident Benefit Package mandatory at cost of $30/month.
Home Details
Home Type
- Single Family
Est. Annual Taxes
- $2,363
Year Built
- Built in 1984
Lot Details
- Back Yard Fenced
- Property is in good condition
Parking
- 1 Car Attached Garage
Home Design
- Composite Building Materials
Interior Spaces
- 1,866 Sq Ft Home
- 2-Story Property
- Ceiling Fan
- Fireplace Features Masonry
- Blinds
- Separate Formal Living Room
- Formal Dining Room
- Crawl Space
Kitchen
- Eat-In Kitchen
- Range
- Recirculated Exhaust Fan
- Microwave
- Dishwasher
- Granite Countertops
- Disposal
Flooring
- Carpet
- Vinyl
Bedrooms and Bathrooms
- 3 Bedrooms
- Bathtub with Shower
Laundry
- Laundry on main level
- Washer and Dryer Hookup
Home Security
- Storm Doors
- Fire and Smoke Detector
Outdoor Features
- Deck
- Covered patio or porch
Schools
- Westover Middle School
- Westover Senior High School
Utilities
- Central Air
- Heat Pump System
Listing and Financial Details
- Security Deposit $1,695
- Property Available on 7/17/25
- Assessor Parcel Number 0407-18-9919.000
Community Details
Overview
- Lake Shore Subdivision
Pet Policy
- No Pets Allowed
Map
Source: Longleaf Pine REALTORS®
MLS Number: 747204
APN: 0407-18-9919
- 705 Georgetown Cir
- 705 Georgetown Cir Unit 705 Georgetown Circle
- 703 Georgetown Cir
- 703 Georgetown Cir
- 703 Georgetown Cir
- 404 Bayberry Ct
- 405 Andros Dr
- 425 Bayberry Ct
- 7298 Ryan St
- 3438 Starboard Way
- 508 Toxaway Ct
- 3308 Harbour Pointe Place
- 315 Bitteroot Ct
- 3348 Harbour Pointe Place
- 3315 Harbour Pointe Place Unit 6
- 404 Adger Ct
- 3332 Harbour Pointe Place Unit 5
- 524 Anona Dr
- 268 Waxhaw Dr
- 505 Regency Dr
