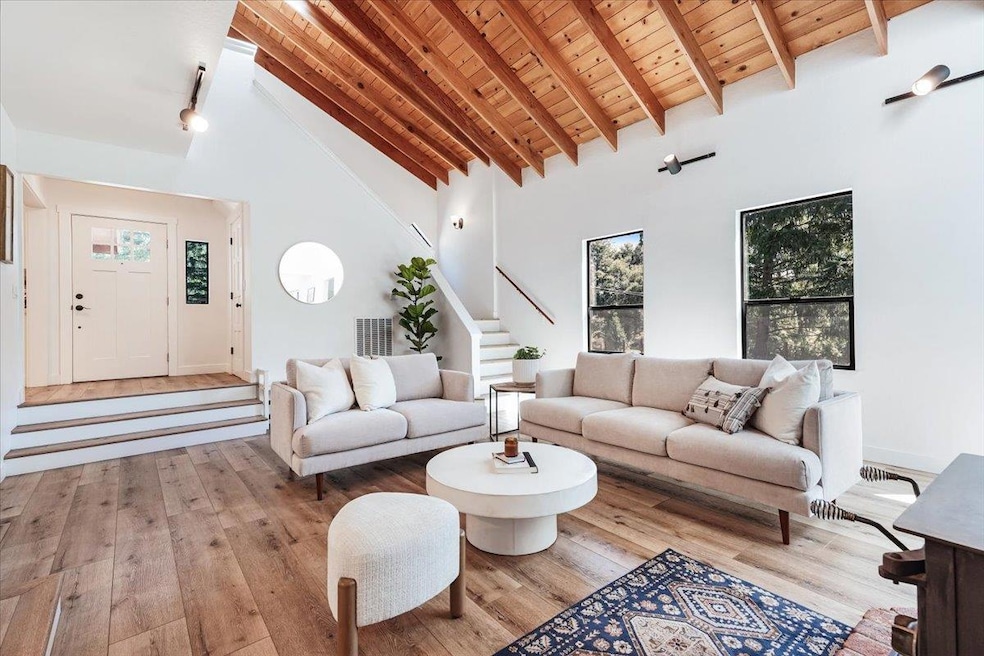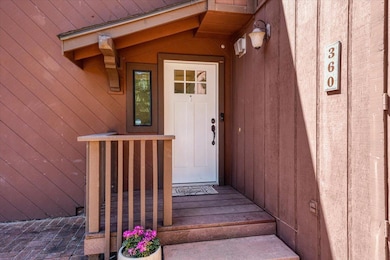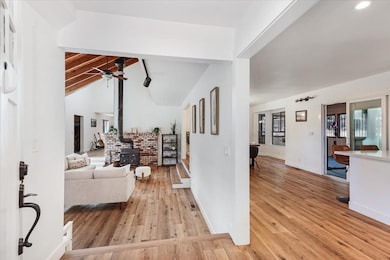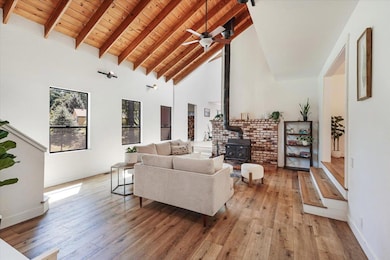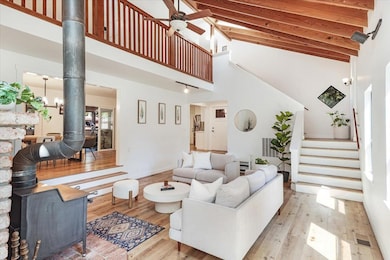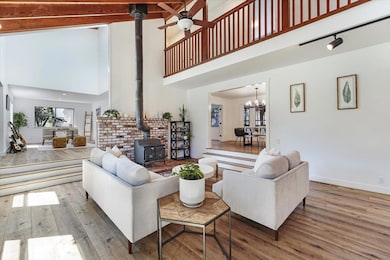
360 Braemoor Dr Santa Cruz, CA 95060
Estimated payment $8,651/month
Highlights
- Hot Property
- Above Ground Pool
- Deck
- Bonny Doon Elementary School Rated A-
- Primary Bedroom Suite
- Wood Burning Stove
About This Home
Discover 360 Braemoor, a serene retreat in the sun-drenched community of Bonny Doon. Known for its natural beauty, this property is a true escape where every day feels like a getaway. Situated on a large, flat, usable lot perfect for gardeners, artists, and homesteaders, it offers open skies, abundant light, and the freedom for sustainable living. The outdoor space is a private sanctuary with an above-ground pool and wraparound deck, ideal for lounging and entertaining. A convenient outdoor shower and separate bathroom are surrounded by lush greenery for total privacy. Inside, the inviting 4-bed, 3.5-bath home perfectly blends modern updates and comfort. The expansive primary suite is a private haven with an updated ensuite, soaking tub, private deck, and a flex space for a nursery or office. A second primary bedroom with its own updated ensuite offers added privacy. With three distinct living rooms, an updated kitchen, and a sunroom, the home provides versatile spaces for gathering and relaxing. More than a house, 360 Braemoor is a harmonious retreat combining casual elegance with connected living, inviting you to create unforgettable memories.
Home Details
Home Type
- Single Family
Est. Annual Taxes
- $12,552
Year Built
- Built in 1978
Lot Details
- 1.13 Acre Lot
- Gated Home
- Level Lot
- Back Yard
- Zoning described as RR
Parking
- 2 Car Attached Garage
- Garage Door Opener
- Off-Street Parking
Home Design
- Composition Roof
- Concrete Perimeter Foundation
Interior Spaces
- 3,279 Sq Ft Home
- 2-Story Property
- Central Vacuum
- Beamed Ceilings
- Vaulted Ceiling
- Ceiling Fan
- Skylights
- Wood Burning Stove
- Garden Windows
- Great Room
- Separate Family Room
- Living Room with Fireplace
- Dining Area
- Den
- Bonus Room
- Storage Room
Kitchen
- Breakfast Bar
- Oven or Range
- Range Hood
- Dishwasher
- Quartz Countertops
- Disposal
Flooring
- Carpet
- Tile
- Vinyl
Bedrooms and Bathrooms
- 4 Bedrooms
- Primary Bedroom Suite
- Double Master Bedroom
- Walk-In Closet
- Remodeled Bathroom
- Bathroom on Main Level
- Marble Bathroom Countertops
- Dual Sinks
- Soaking Tub in Primary Bathroom
- Soaking Tub
- Bathtub with Shower
- Oversized Bathtub in Primary Bathroom
- Bathtub Includes Tile Surround
- Walk-in Shower
Laundry
- Laundry Room
- Washer and Dryer
Pool
- Above Ground Pool
- Fence Around Pool
- Pool Cover
Outdoor Features
- Balcony
- Deck
- Shed
Utilities
- Forced Air Heating System
- Propane
- Well
- Septic Tank
Community Details
- Property has a Home Owners Association
- Association fees include maintenance - road
- Braemoor Road Association
- Built by Braemoor
Listing and Financial Details
- Assessor Parcel Number 080-301-08-000
Map
Home Values in the Area
Average Home Value in this Area
Tax History
| Year | Tax Paid | Tax Assessment Tax Assessment Total Assessment is a certain percentage of the fair market value that is determined by local assessors to be the total taxable value of land and additions on the property. | Land | Improvement |
|---|---|---|---|---|
| 2025 | $12,552 | $1,093,100 | $656,735 | $436,365 |
| 2023 | $12,339 | $1,050,653 | $631,233 | $419,420 |
| 2022 | $12,125 | $1,030,052 | $618,856 | $411,196 |
| 2021 | $11,735 | $1,009,855 | $606,721 | $403,134 |
| 2020 | $11,638 | $999,500 | $600,500 | $399,000 |
| 2019 | $5,060 | $427,514 | $89,231 | $338,283 |
| 2018 | $4,972 | $419,131 | $87,481 | $331,650 |
| 2017 | $4,900 | $410,913 | $85,766 | $325,147 |
| 2016 | $4,739 | $402,856 | $84,084 | $318,772 |
| 2015 | $4,750 | $396,805 | $82,821 | $313,984 |
| 2014 | $4,686 | $389,032 | $81,199 | $307,833 |
Property History
| Date | Event | Price | List to Sale | Price per Sq Ft |
|---|---|---|---|---|
| 08/25/2025 08/25/25 | For Sale | $1,450,000 | -- | $442 / Sq Ft |
Purchase History
| Date | Type | Sale Price | Title Company |
|---|---|---|---|
| Grant Deed | $999,500 | Stewart Title Of Ca Inc | |
| Interfamily Deed Transfer | -- | Stewart Title Of Ca Inc | |
| Interfamily Deed Transfer | -- | Stewart Title Of Ca Inc | |
| Interfamily Deed Transfer | -- | Stewart Title Of Ca Inc | |
| Interfamily Deed Transfer | -- | Stewart Title Of Ca Inc | |
| Interfamily Deed Transfer | -- | -- | |
| Interfamily Deed Transfer | -- | Santa Cruz Title Company | |
| Interfamily Deed Transfer | -- | -- | |
| Interfamily Deed Transfer | -- | Santa Cruz Title Company | |
| Interfamily Deed Transfer | -- | First American Title Co | |
| Interfamily Deed Transfer | -- | First American Title Co | |
| Deed | -- | -- | |
| Interfamily Deed Transfer | -- | Santa Cruz Title Company | |
| Interfamily Deed Transfer | -- | Santa Cruz Title Company | |
| Interfamily Deed Transfer | -- | -- | |
| Interfamily Deed Transfer | -- | First American Title Co | |
| Interfamily Deed Transfer | -- | First American Title Co | |
| Interfamily Deed Transfer | -- | Santa Cruz Title Company | |
| Interfamily Deed Transfer | -- | Santa Cruz Title Company | |
| Grant Deed | -- | Old Republic Title Company |
Mortgage History
| Date | Status | Loan Amount | Loan Type |
|---|---|---|---|
| Open | $931,250 | VA | |
| Previous Owner | $367,000 | New Conventional | |
| Previous Owner | $380,000 | New Conventional | |
| Previous Owner | $298,000 | Unknown | |
| Previous Owner | $322,700 | No Value Available | |
| Previous Owner | $100,000 | Credit Line Revolving | |
| Previous Owner | $337,000 | No Value Available | |
| Previous Owner | $100,000 | Credit Line Revolving | |
| Previous Owner | $345,000 | No Value Available | |
| Previous Owner | $203,150 | No Value Available |
About the Listing Agent

As a principal of Surf City Estate Group, one of Compass's top-producing teams, Shawndy infuses her profound community ties and passion for meaningful connections into a genuinely authentic real estate experience. This Santa Cruz native has cultivated her expertise over two decades, securing her place as a top-producing agent and cementing her reputation as a trusted advisor.
Backed by her extensive market knowledge, Shawndy has successfully sold hundreds of homes, resulting in a
Shawndy's Other Listings
Source: MLSListings
MLS Number: ML82018744
APN: 080-301-08-000
- 335 Braemoor Dr
- 150 Braemoor Dr
- 11035 Empire Grade
- Lot 04 Boulder Brook Dr
- 585 Robles Dr
- 685 Robles Dr
- 13680 Big Basin Way
- 233 Acorn Dr
- 141 Leafwood Dr
- 14775 W Park Ave
- 604 Acorn Dr
- 12800 Boulder St
- 791 Acorn Dr
- 325 Ridge Dr
- 13395 W Park Ave
- 15475 Big Basin Way
- 575 Hazel Brake
- 0 Conley Creek Unit ML82011082
- 0 Hillside Dr
- 13550 Bear Creek Rd Unit 18
- 13131 Oak St
- 150 Evergreen Rd
- 1155 Fanning Grade
- 1130 Greenbank Dr
- 9545 Brookside Ave
- 460 Gold Ave
- 20301 Bear Creek Rd
- 20301 Bear Creek Rd
- 24400 Mountain Charlie Rd
- 28 Mt Hermon Rd
- 335 Skyforest Way
- 211 Creekside Ct
- 112 Sunset Terrace
- 21451 Lee Dr
- 17958 Redwood Dr
- 19140 Laurel Dr
- 865 Granite Ridge Dr Unit Tiny house trailer for 1
- 16885 Laurel Rd
- 801 Nobel Dr
- 890 Portola State Park Rd Unit B
