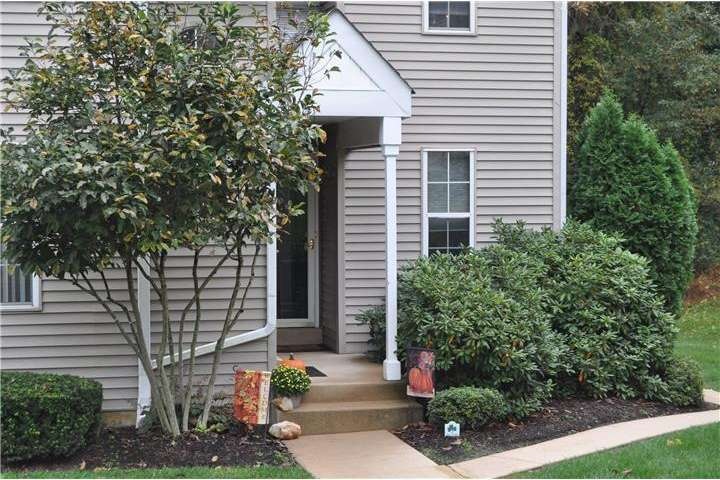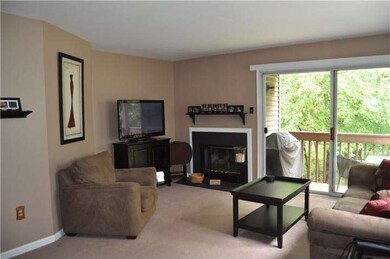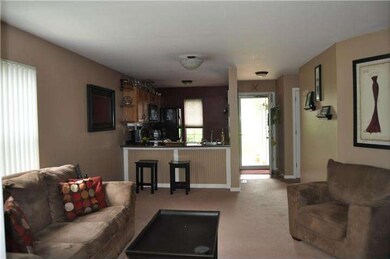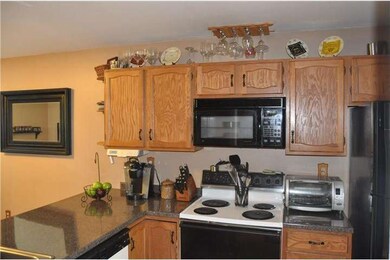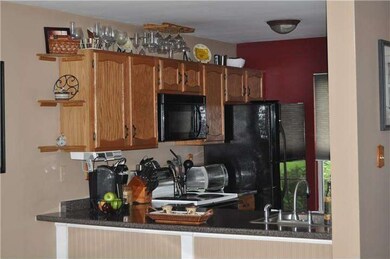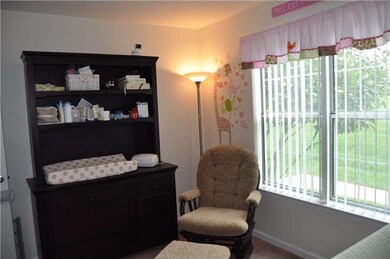
360 Cashel Ct Unit 360 Aston, PA 19014
Aston NeighborhoodHighlights
- Deck
- 1 Fireplace
- En-Suite Primary Bedroom
- Wood Flooring
- Living Room
- Energy-Efficient Appliances
About This Home
As of May 2024MOTIVATED SELLER !! MAKE AN OFFER This Is The One You've Been Waiting For! Located in The Much Sought After Ballinahinch Community! This Beautiful First Floor END Unit Condo With Finished Basement Has It ALL! Featuring: Foyer Style Entry, Spacious Floor Plan, Well Designed & Updated Kitchen w/ Built-In-Appliances/Breakfast Bar, Kitchen Overlooks Dining/Living Room Combo with Cornered Fireplace & Sliders to Deck, Master Bedroom w/ Private Bath & Impressive Walk-In Closet, 2nd Generously Sized Bedroom, Stackable Main Floor Laundry Closet & Additional Center Hall Bath Complete The First Floor. Basement Is Fully Finished Providing A 2nd Living Area (Great Potential)! Upgrades & Extras Include: New Kitchen Counters, New Flooring, New Toilets, Freshly Painted Throughout, BRAND NEW WASHER DRYER COMBO(2011), NEW CENTRAL AIR UNIT (2011), BRAND NEW HEATING SYSTEM (DEC 2011).. This End Unit Home Backs To A Wooded Lot Viewable From The Homes Rear Deck!! NEW NEW ..IT DOESNT GET NEWER THAN THIS
Last Agent to Sell the Property
MICHAEL K. IREY
Coldwell Banker Realty Listed on: 10/03/2011
Last Buyer's Agent
MICHAEL K. IREY
Coldwell Banker Realty Listed on: 10/03/2011
Property Details
Home Type
- Condominium
Est. Annual Taxes
- $2,758
Year Built
- Built in 1992
HOA Fees
- $175 Monthly HOA Fees
Parking
- 2 Open Parking Spaces
Home Design
- Pitched Roof
- Vinyl Siding
- Concrete Perimeter Foundation
Interior Spaces
- 1,600 Sq Ft Home
- Property has 2 Levels
- 1 Fireplace
- Family Room
- Living Room
- Dining Room
- Finished Basement
- Basement Fills Entire Space Under The House
- Laundry on main level
Kitchen
- Self-Cleaning Oven
- Disposal
Flooring
- Wood
- Wall to Wall Carpet
Bedrooms and Bathrooms
- 2 Bedrooms
- En-Suite Primary Bedroom
- En-Suite Bathroom
- 2 Full Bathrooms
Schools
- Pennell Elementary School
- Northley Middle School
- Sun Valley High School
Utilities
- Forced Air Heating and Cooling System
- Heating System Uses Gas
- 200+ Amp Service
- Natural Gas Water Heater
- Cable TV Available
Additional Features
- Energy-Efficient Appliances
- Deck
- Property is in good condition
Listing and Financial Details
- Tax Lot 268-000
- Assessor Parcel Number 02-00-00241-79
Community Details
Overview
- Association fees include common area maintenance, exterior building maintenance, snow removal, parking fee, all ground fee
- $250 Other One-Time Fees
- Ballinahinch Subdivision
Pet Policy
- Pets allowed on a case-by-case basis
Recreation
- Tennis Courts
Ownership History
Purchase Details
Home Financials for this Owner
Home Financials are based on the most recent Mortgage that was taken out on this home.Purchase Details
Home Financials for this Owner
Home Financials are based on the most recent Mortgage that was taken out on this home.Purchase Details
Home Financials for this Owner
Home Financials are based on the most recent Mortgage that was taken out on this home.Purchase Details
Home Financials for this Owner
Home Financials are based on the most recent Mortgage that was taken out on this home.Similar Home in Aston, PA
Home Values in the Area
Average Home Value in this Area
Purchase History
| Date | Type | Sale Price | Title Company |
|---|---|---|---|
| Deed | $267,500 | None Listed On Document | |
| Interfamily Deed Transfer | $173,000 | None Available | |
| Deed | $185,000 | Pa Nj Abstract & Land Transf | |
| Deed | $106,000 | -- |
Mortgage History
| Date | Status | Loan Amount | Loan Type |
|---|---|---|---|
| Open | $186,900 | New Conventional | |
| Previous Owner | $80,000 | New Conventional | |
| Previous Owner | $164,350 | New Conventional | |
| Previous Owner | $179,450 | Fannie Mae Freddie Mac | |
| Previous Owner | $95,400 | Purchase Money Mortgage | |
| Previous Owner | $77,600 | Purchase Money Mortgage |
Property History
| Date | Event | Price | Change | Sq Ft Price |
|---|---|---|---|---|
| 05/15/2024 05/15/24 | Sold | $267,500 | +0.9% | $272 / Sq Ft |
| 04/16/2024 04/16/24 | Pending | -- | -- | -- |
| 04/14/2024 04/14/24 | For Sale | $265,000 | +51.4% | $269 / Sq Ft |
| 03/20/2017 03/20/17 | Sold | $175,000 | -2.7% | $178 / Sq Ft |
| 01/04/2017 01/04/17 | Pending | -- | -- | -- |
| 10/31/2016 10/31/16 | For Sale | $179,900 | +4.0% | $183 / Sq Ft |
| 10/18/2012 10/18/12 | Sold | $173,000 | -6.5% | $108 / Sq Ft |
| 09/16/2012 09/16/12 | Price Changed | $185,000 | 0.0% | $116 / Sq Ft |
| 09/14/2012 09/14/12 | Pending | -- | -- | -- |
| 07/16/2012 07/16/12 | Pending | -- | -- | -- |
| 03/15/2012 03/15/12 | Price Changed | $185,000 | -1.3% | $116 / Sq Ft |
| 11/16/2011 11/16/11 | Price Changed | $187,500 | -2.3% | $117 / Sq Ft |
| 10/03/2011 10/03/11 | For Sale | $191,948 | -- | $120 / Sq Ft |
Tax History Compared to Growth
Tax History
| Year | Tax Paid | Tax Assessment Tax Assessment Total Assessment is a certain percentage of the fair market value that is determined by local assessors to be the total taxable value of land and additions on the property. | Land | Improvement |
|---|---|---|---|---|
| 2024 | $4,420 | $170,320 | $48,050 | $122,270 |
| 2023 | $4,221 | $170,320 | $48,050 | $122,270 |
| 2022 | $4,071 | $170,320 | $48,050 | $122,270 |
| 2021 | $6,282 | $170,320 | $48,050 | $122,270 |
| 2020 | $3,413 | $83,560 | $23,620 | $59,940 |
| 2019 | $3,347 | $83,560 | $23,620 | $59,940 |
| 2018 | $3,205 | $83,560 | $0 | $0 |
| 2017 | $3,137 | $83,560 | $0 | $0 |
| 2016 | $459 | $83,560 | $0 | $0 |
| 2015 | $459 | $83,560 | $0 | $0 |
| 2014 | $459 | $83,560 | $0 | $0 |
Agents Affiliated with this Home
-
ROBIN ANDERSON

Seller's Agent in 2024
ROBIN ANDERSON
Keller Williams Real Estate - Media
(484) 431-5274
14 in this area
109 Total Sales
-
Brian Spangler

Buyer's Agent in 2024
Brian Spangler
BHHS Fox & Roach
(484) 574-6064
7 in this area
124 Total Sales
-
Sandra McCulley

Seller's Agent in 2017
Sandra McCulley
BHHS Fox & Roach
(610) 368-6641
4 in this area
69 Total Sales
-
Teresa Russell-Cassidy

Buyer's Agent in 2017
Teresa Russell-Cassidy
C-21 Executive Group
(610) 348-9907
4 in this area
19 Total Sales
-
M
Seller's Agent in 2012
MICHAEL K. IREY
Coldwell Banker Realty
Map
Source: Bright MLS
MLS Number: 1004544906
APN: 02-00-00241-79
- 275 Miley Rd Unit 275
- 41 Dogwood Ln
- 216 Moria Place
- 162 Nottingham Ct
- 630 Mount Alverno Rd
- 702 Iris Ln
- 909 W Daffodill Ln
- 614 Hillcrest Ct
- 324 Crozerville Rd
- 324 332 Crozerville Rd
- 512 Cool Valley Ln
- 16 New Rd
- 18 New Rd
- 313 Highgrove Ln
- 331 Howarth Rd
- 216 Howarth Rd
- 38 New Rd
- 454 N Manor Dr
- 432 Spring Valley Rd
- 1795 Hillcrest Ln
