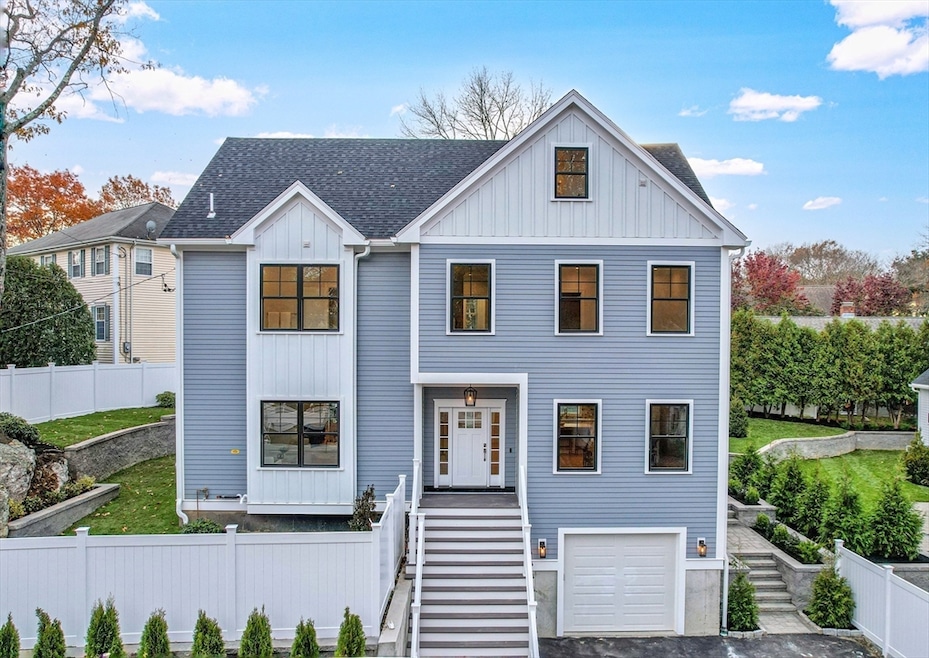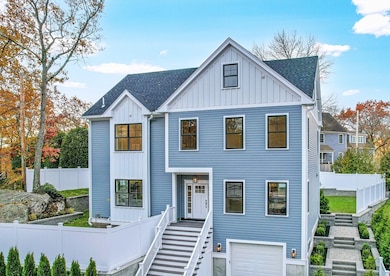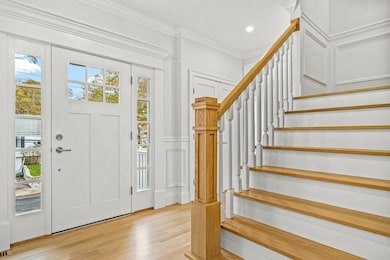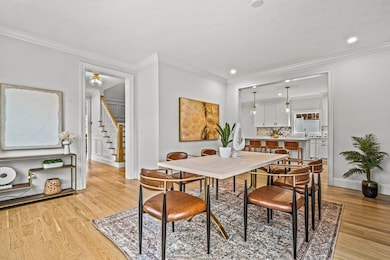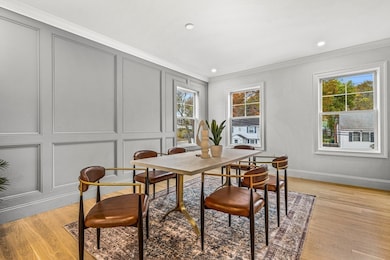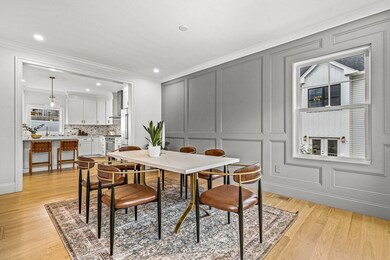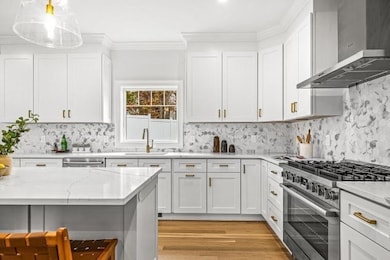
360 Corey St West Roxbury, MA 02132
West Roxbury NeighborhoodHighlights
- Open Floorplan
- Colonial Architecture
- Deck
- Custom Closet System
- Landscaped Professionally
- Property is near public transit
About This Home
As of June 2024Must see, custom built NEW construction by premier builder. High ceilings + exquisite millwork adorn this spacious 4 story home. Situated on Newton town line/Brook Farm neighborhood. Garage (extra-long) with access to finished lower level with storage area, one flight up from basement will lead you to the main level. Open floor plan with defined spaces. Exquisite Chef's kitchen has a grand island with Quartz countertops, high end Bosch appliances, gorgeous cabinetry. Easy access to private enclosed yard with gorgeous hardscape/landscape. 2 additional rooms (living + dining rooms) complete the main level. 2nd floor laundry, 3 bedrooms (custom closets), including primary suite with striking bath and walk-in closet. 3rd floor offers 4th bedroom retreat with another gorgeous bathroom and great storage. This BRIGHT + SUNFILLED home will not disappoint!! Convenient location, minutes to Longwood Medical + Chestnut Hill, West Roxbury Ctr/commuter rail.
Home Details
Home Type
- Single Family
Est. Annual Taxes
- $2,334
Year Built
- Built in 2023
Lot Details
- 6,906 Sq Ft Lot
- Near Conservation Area
- Fenced Yard
- Fenced
- Landscaped Professionally
- Corner Lot
- Sprinkler System
- Garden
- Property is zoned RL - R
Parking
- 1 Car Attached Garage
- Tuck Under Parking
- Driveway
- Open Parking
- Off-Street Parking
Home Design
- Colonial Architecture
- Frame Construction
- Shingle Roof
- Concrete Perimeter Foundation
Interior Spaces
- 3,788 Sq Ft Home
- Open Floorplan
- Crown Molding
- Recessed Lighting
- Decorative Lighting
- Insulated Windows
- Family Room with Fireplace
- Dining Area
- Storage
- Laundry on upper level
- Home Security System
Kitchen
- Stove
- Range<<rangeHoodToken>>
- <<microwave>>
- Plumbed For Ice Maker
- Dishwasher
- Stainless Steel Appliances
- Kitchen Island
- Solid Surface Countertops
- Disposal
Flooring
- Wood
- Vinyl
Bedrooms and Bathrooms
- 4 Bedrooms
- Primary bedroom located on second floor
- Custom Closet System
- Walk-In Closet
- Dual Vanity Sinks in Primary Bathroom
- <<tubWithShowerToken>>
- Separate Shower
Partially Finished Basement
- Walk-Out Basement
- Basement Fills Entire Space Under The House
- Interior Basement Entry
- Garage Access
Outdoor Features
- Deck
- Patio
- Rain Gutters
- Porch
Location
- Property is near public transit
Utilities
- Central Heating and Cooling System
- 4 Cooling Zones
- 4 Heating Zones
- 220 Volts
- Gas Water Heater
Listing and Financial Details
- Assessor Parcel Number W:20 P:07535 S:010,5202165
Community Details
Recreation
- Park
- Jogging Path
- Bike Trail
Additional Features
- No Home Owners Association
- Shops
Ownership History
Purchase Details
Home Financials for this Owner
Home Financials are based on the most recent Mortgage that was taken out on this home.Purchase Details
Similar Homes in the area
Home Values in the Area
Average Home Value in this Area
Purchase History
| Date | Type | Sale Price | Title Company |
|---|---|---|---|
| Not Resolvable | $617,500 | None Available | |
| Personal Reps Deed | -- | -- |
Property History
| Date | Event | Price | Change | Sq Ft Price |
|---|---|---|---|---|
| 06/13/2024 06/13/24 | Sold | $1,622,500 | -1.4% | $428 / Sq Ft |
| 04/29/2024 04/29/24 | Pending | -- | -- | -- |
| 02/20/2024 02/20/24 | For Sale | $1,645,000 | +166.4% | $434 / Sq Ft |
| 11/03/2020 11/03/20 | Sold | $617,500 | -10.5% | $456 / Sq Ft |
| 09/19/2020 09/19/20 | Pending | -- | -- | -- |
| 05/12/2020 05/12/20 | For Sale | $689,900 | -- | $510 / Sq Ft |
Tax History Compared to Growth
Tax History
| Year | Tax Paid | Tax Assessment Tax Assessment Total Assessment is a certain percentage of the fair market value that is determined by local assessors to be the total taxable value of land and additions on the property. | Land | Improvement |
|---|---|---|---|---|
| 2022 | $6,568 | $603,700 | $278,100 | $325,600 |
| 2021 | $6,623 | $558,600 | $264,900 | $293,700 |
| 2020 | $2,600 | $516,700 | $249,700 | $267,000 |
| 2019 | $2,345 | $496,500 | $210,200 | $286,300 |
| 2018 | $4,818 | $459,700 | $210,200 | $249,500 |
| 2017 | $657 | $450,600 | $210,200 | $240,400 |
| 2016 | $4,589 | $417,200 | $210,200 | $207,000 |
| 2015 | $4,980 | $411,200 | $205,600 | $205,600 |
| 2014 | $4,880 | $387,900 | $205,600 | $182,300 |
Agents Affiliated with this Home
-
Marjorie Vogt

Seller's Agent in 2024
Marjorie Vogt
Vogt Realty Group
(617) 751-4131
19 in this area
79 Total Sales
-
Erin Vogt

Seller Co-Listing Agent in 2024
Erin Vogt
Vogt Realty Group
(617) 212-7662
14 in this area
54 Total Sales
-
Adriano Varano

Buyer's Agent in 2024
Adriano Varano
Keller Williams Realty
(339) 222-0871
4 in this area
359 Total Sales
-
John Zadroga

Seller's Agent in 2020
John Zadroga
eXp Realty
(508) 294-0500
1 in this area
19 Total Sales
-
Jason Cunningham
J
Buyer's Agent in 2020
Jason Cunningham
Jason Cunningham Real Estate
2 in this area
5 Total Sales
Map
Source: MLS Property Information Network (MLS PIN)
MLS Number: 73203708
APN: WROX-000000-000020-007535
- 359 Corey St
- 33 Furbush Rd
- 59 Chellman St
- 95 Anderer Ln Unit 7
- 72 Lyall St
- 97 Anderer Ln Unit 105
- 204 Maple St
- 931 Lagrange St
- 26 Vermont St
- 168 Maple St
- 15 Atlantis St
- 583 Baker St Unit 583
- 34 Westgate Rd Unit 3
- 28 Westgate Rd Unit 3
- 57 Glenham St
- 100 Maple St
- 615 Lagrange St
- 36 Bryon Rd Unit 5
- 22 Bryon Rd Unit 3
- 57 Broadlawn Park Unit 24
