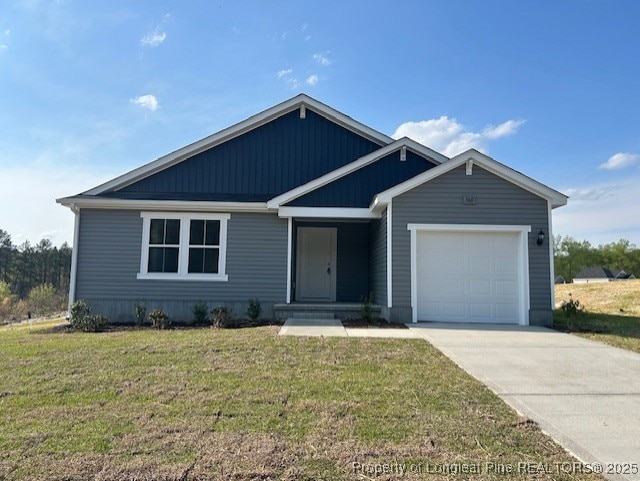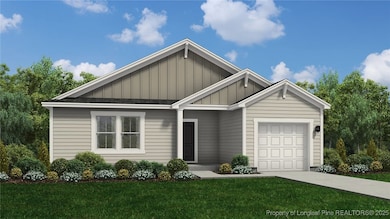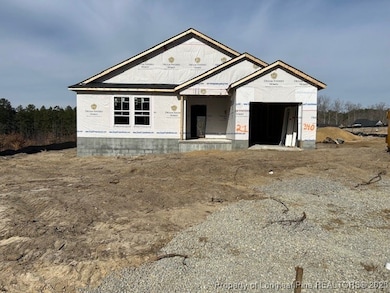
360 Deep River Rd Aberdeen, NC 28315
Highlights
- New Construction
- 1 Car Attached Garage
- Bathtub with Shower
- Open Floorplan
- Double Vanity
- Patio
About This Home
As of June 2025Welcome to the Embark home plan by Dream Finders Homes located in TAIZ RIDGE. With 3 spacious bedrooms and 2 thoughtfully designed bathrooms, the Embark home plan caters to your family's needs while maintaining an inviting and cozy atmosphere. This single-story layout allows for easy movement and accessibility, making it a great choice for individuals of all ages. The seamless flow between the living room, dining area, and kitchen creates a sense of unity, making it an ideal space for entertaining guests or spending quality time with your family. Every bedroom is equipped with a walk-in closet, providing ample storage space. The comfort and style of this home make it a great option for any lifestyle!
Last Agent to Sell the Property
TEAM DREAM
DREAM FINDERS REALTY, LLC. License #. Listed on: 01/29/2025
Home Details
Home Type
- Single Family
Year Built
- Built in 2025 | New Construction
HOA Fees
- $60 Monthly HOA Fees
Parking
- 1 Car Attached Garage
- Garage Door Opener
Home Design
- Block Foundation
- Stem Wall Foundation
- Wood Frame Construction
- Vinyl Siding
Interior Spaces
- 1,725 Sq Ft Home
- 1-Story Property
- Open Floorplan
- Ceiling Fan
- Electric Fireplace
- Fire and Smoke Detector
- Kitchen Island
Flooring
- Carpet
- Laminate
- Vinyl
Bedrooms and Bathrooms
- 3 Bedrooms
- 2 Full Bathrooms
- Double Vanity
- Bathtub with Shower
- Garden Bath
- Separate Shower
Laundry
- Laundry Room
- Laundry on main level
- Washer and Dryer Hookup
Schools
- West Hoke Middle School
- Hoke County High School
Additional Features
- Patio
- 0.46 Acre Lot
- Forced Air Heating and Cooling System
Community Details
- Taiz Ridge Owners Association, Inc Association
- Taiz Ridge Subdivision
Listing and Financial Details
- Home warranty included in the sale of the property
- Tax Lot 21
- Assessor Parcel Number 584890001025
- Seller Considering Concessions
Similar Homes in the area
Home Values in the Area
Average Home Value in this Area
Property History
| Date | Event | Price | Change | Sq Ft Price |
|---|---|---|---|---|
| 06/04/2025 06/04/25 | Sold | $319,100 | 0.0% | $185 / Sq Ft |
| 06/04/2025 06/04/25 | Sold | $319,100 | -0.9% | $185 / Sq Ft |
| 05/05/2025 05/05/25 | Pending | -- | -- | -- |
| 05/05/2025 05/05/25 | Pending | -- | -- | -- |
| 03/28/2025 03/28/25 | Price Changed | $322,100 | 0.0% | $187 / Sq Ft |
| 03/27/2025 03/27/25 | Price Changed | $322,100 | -2.9% | $187 / Sq Ft |
| 02/04/2025 02/04/25 | Price Changed | $331,740 | +0.8% | $192 / Sq Ft |
| 01/29/2025 01/29/25 | For Sale | $329,100 | -0.8% | $191 / Sq Ft |
| 01/16/2025 01/16/25 | Price Changed | $331,600 | +0.8% | $192 / Sq Ft |
| 12/05/2024 12/05/24 | For Sale | $329,100 | -- | $191 / Sq Ft |
Tax History Compared to Growth
Agents Affiliated with this Home
-
T
Seller's Agent in 2025
TEAM DREAM
DREAM FINDERS REALTY, LLC.
-
Rebecca Smith

Buyer's Agent in 2025
Rebecca Smith
NON MEMBER COMPANY
(510) 527-9111
709 in this area
4,373 Total Sales
-
Gwendolyn Garcia-Leach
G
Buyer's Agent in 2025
Gwendolyn Garcia-Leach
Pinecone Real Estate, LLC
(910) 603-2038
1 in this area
8 Total Sales
Map
Source: Longleaf Pine REALTORS®
MLS Number: 736660
- 391 Deep River Rd
- 3229 Seth Dr
- 134 David Hill Dr
- HANOVER Plan at Galvins Ridge
- CALI Plan at Galvins Ridge
- HAYDEN Plan at Galvins Ridge
- NEWTON - EXPRESS Plan at Galvins Ridge - The Townes
- WILMINGTON Plan at Galvins Ridge
- TAYLOR Plan at Galvins Ridge
- COLUMBIA Plan at Galvins Ridge
- BELHAVEN Plan at Galvins Ridge
- MAYWOOD - EXPRESS Plan at Galvins Ridge - The Townes
- 113 Pisgah St
- 104 Pisgah St
- 120 Pisgah St
- 144 Pisgah St
- 141 Pisgah St
- 129 Pisgah St
- 140 Pisgah St
- 202 Pisgah St


