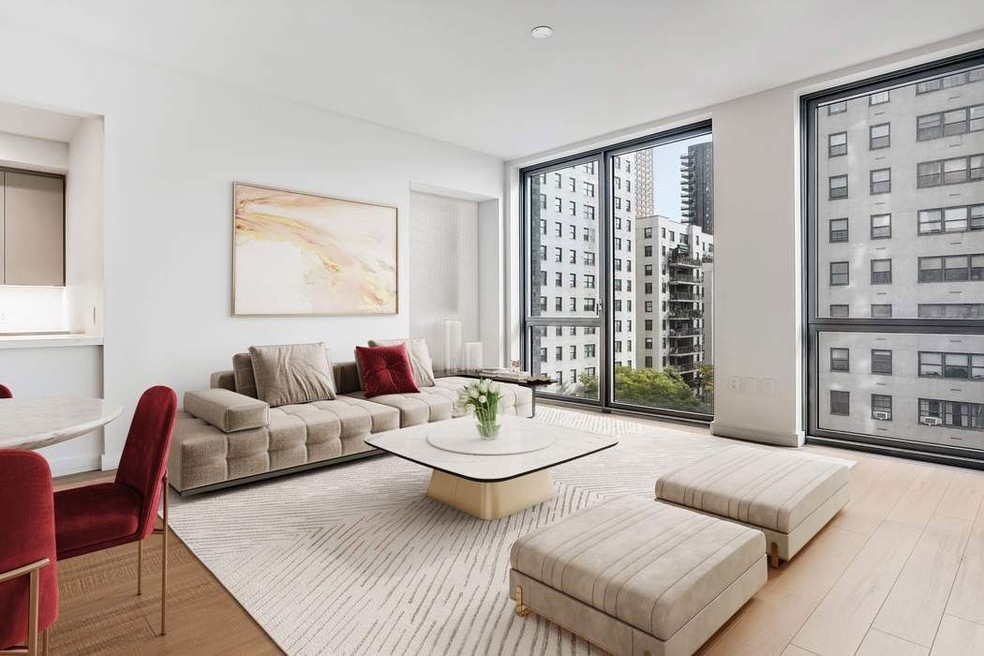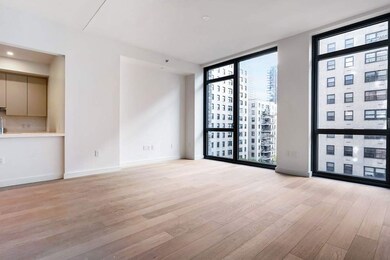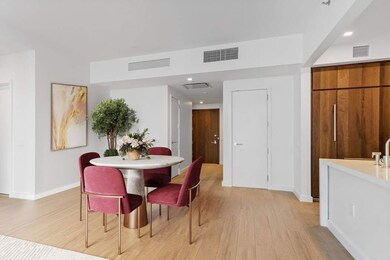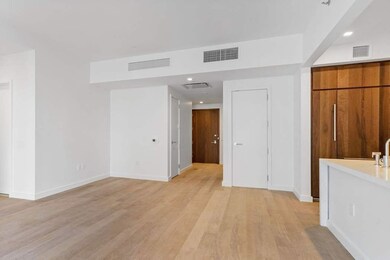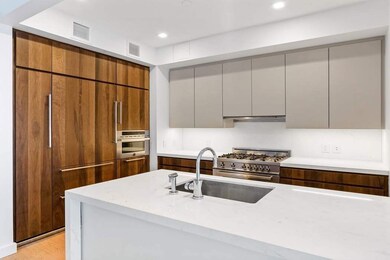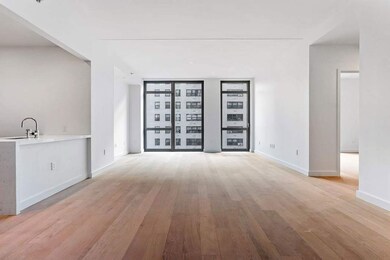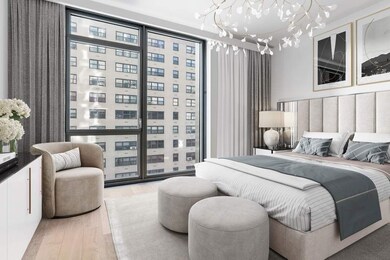Citizen360 360 E 89th St Unit 7C New York, NY 10128
Yorkville NeighborhoodHighlights
- City View
- Wood Flooring
- Central Air
- P.S. 527 East Side School-Social Actio Rated A
- No HOA
- 3-minute walk to Ruppert Park
About This Home
Designed by SHoP Architects. Apartment 7C is flooded with sunlight from the eastern exposure. The custom kitchen designed by Clodagh features smoked walnut cabinetry, top-of-line appliances including fully paneled Liebherr refrigerator, Bosch dishwasher, a stainless steel Bertazzoni range, a vented cooktop hood, Persian White Pulido Porcelanosa slab countertops and backsplash, an island with a waterfall edge, and an under-mount deep sink with waste disposal. The well-proportioned bedroom fits a queen or king size bed and has sunny eastern exposure. The bathroom features limestone floors and walls, a custom stone and teak vanity, and a Zuma deep-soaking tub with Clodagh 27 fixtures. Additional apartment features are soaring 10 foot ceilings, floor-to-ceiling windows, wide plank oak floors and a Bosch washer and dryer.Citizen360 is a full service condominium with a 24-hour doorman, live-in Resident Manager, fitness center, a resident lounge, a kids playroom, bicycle storage, a screening room, a multi-media room, an art room, a music room, a resident library, and catering kitchen. Sorry, no pets.
Listing Agent
Sothebys International Realty License #10301214467 Listed on: 06/05/2025

Condo Details
Home Type
- Condominium
Year Built
- Built in 2016
Parking
- Garage
Interior Spaces
- 915 Sq Ft Home
- Wood Flooring
- City Views
- Dishwasher
- Laundry in unit
Bedrooms and Bathrooms
- 1 Bedroom
- 1 Full Bathroom
Additional Features
- East Facing Home
- Central Air
Community Details
- No Home Owners Association
- 82 Units
- Citizen 360 Condos
- Yorkville Subdivision
- 34-Story Property
Listing and Financial Details
- Property Available on 7/15/25
- Legal Lot and Block 7502 / 01551
Map
About Citizen360
Source: Real Estate Board of New York (REBNY)
MLS Number: RLS20029004
APN: 620100-01551-1119
- 389 E 89th St Unit 27C
- 360 E 89th St Unit 29B
- 360 E 89th St Unit 7D
- 360 E 89th St Unit 20A
- 401 E 89th St Unit 7A
- 400 E 90th St Unit 8F
- 400 E 90th St Unit 19F
- 400 E 90th St Unit 22C
- 412 E 89th St
- 330 E 90th St Unit 3D
- 321 E 89th St Unit 1G
- 360 E 88th St Unit 36C
- 360 E 88th St Unit 10B
- 313 E 89th St Unit 4E
- 407 E 87th St Unit 3-C
- 439 E 88th St Unit 5B
- 439 E 88th St Unit 1-E
- 315 E 88th St Unit 5 E
- 417 E 87th St Unit 3D
- 417 E 87th St Unit 3A
