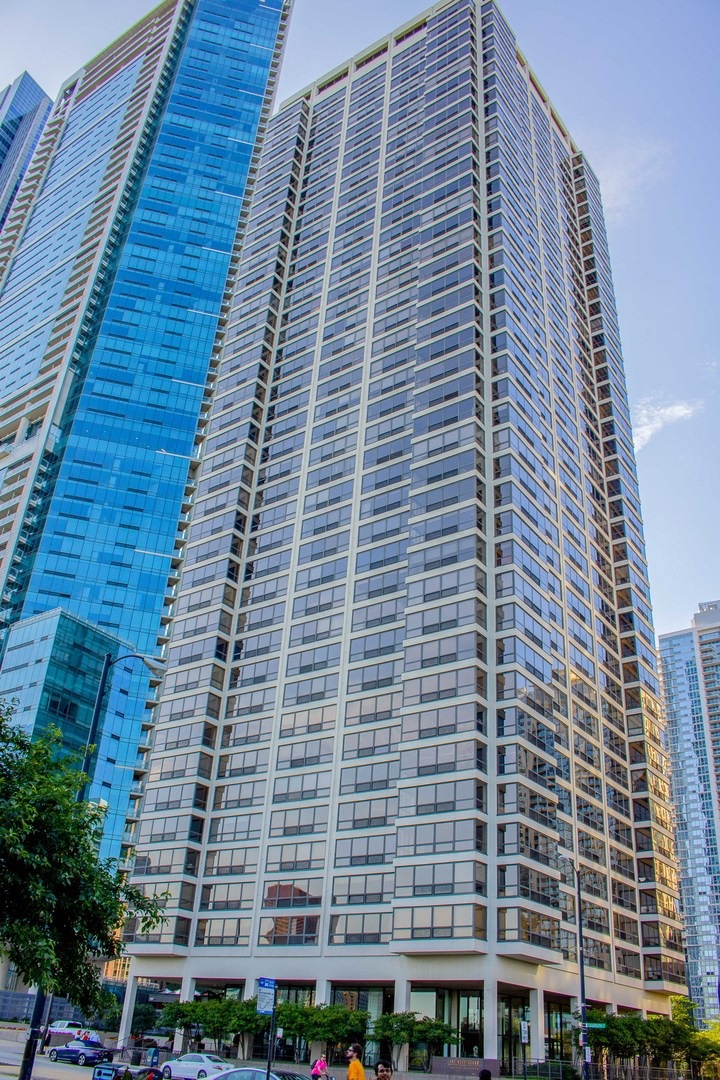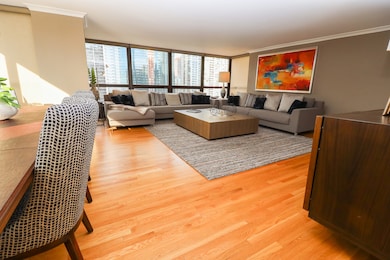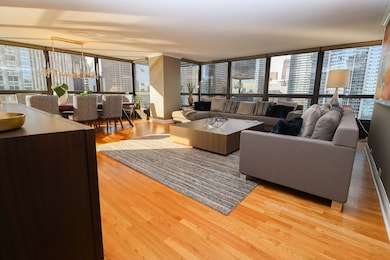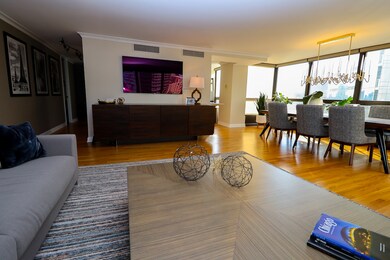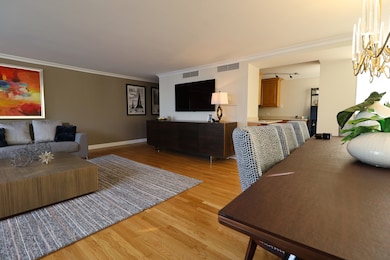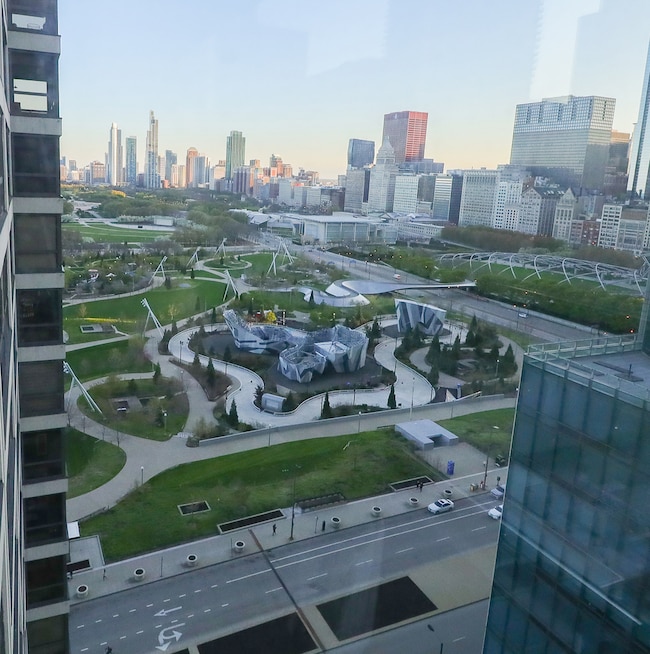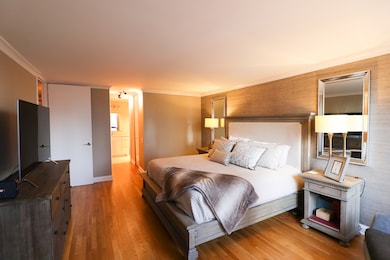The Buckingham 360 E Randolph St Unit 2205 Chicago, IL 60601
New East Side NeighborhoodHighlights
- Doorman
- Lock-and-Leave Community
- Community Indoor Pool
- Fitness Center
- Wood Flooring
- Sauna
About This Home
Don't miss this rarely available large 2 bedroom/2 bathroom corner unit in The Buckingham Private Residences. This unit was extensively renovated in 2017. The huge living and dining area has wrap around N/S/E/W views of iconic Chicago landmarks including the South Loop skyline, Grant Park, the Buckingham Fountain, the Art Institute, Jay Pritzker Pavilion, Millennium Park, Maggie Daly Park, the Aon, the Aqua, the Hancock and the new St. Regis Chicago. Spectacular views both day and night. The kitchen is inviting and has upgraded appliances and cabinetry. In-unit laundry room includes washer/dryer along with a custom closet and storage shelves. The 44th floor amenities include the gym, a large indoor pool with sundeck and a laundry room along with spectacular park and city views. The first floor includes a lobby with 24 hour doorman, large party room with full kitchen and bar, patio with grills and seating. Parking is below the building along with individual storage units, bike room and a dry cleaners. It is only steps from the River Walk, Michigan Ave and the Lakefront Trail. One garage parking spot available for $200/month
Property Details
Home Type
- Multi-Family
Year Built
- Built in 1982 | Remodeled in 2017
Parking
- 1 Car Garage
Home Design
- Property Attached
- Entry on the 22nd floor
- Concrete Block And Stucco Construction
Interior Spaces
- 1,560 Sq Ft Home
- Entrance Foyer
- Family Room
- Living Room
- Dining Room
- Wood Flooring
- Door Monitored By TV
Kitchen
- Range
- Microwave
- Freezer
- Dishwasher
- Disposal
Bedrooms and Bathrooms
- 2 Bedrooms
- 2 Potential Bedrooms
- Walk-In Closet
- 2 Full Bathrooms
Laundry
- Laundry Room
- Dryer
- Washer
Utilities
- Forced Air Heating and Cooling System
- Heating System Uses Natural Gas
Listing and Financial Details
- Property Available on 12/1/25
- Rent includes cable TV, heat, water, parking, pool, scavenger, doorman, exterior maintenance, storage lockers, snow removal, internet, wi-fi
Community Details
Overview
- 300 Units
- Joan Brachmann Association, Phone Number (312) 938-4488
- Property managed by Associa Chicagoland
- Lock-and-Leave Community
- 44-Story Property
Amenities
- Doorman
- Valet Parking
- Sundeck
- Sauna
- Party Room
- Coin Laundry
- Elevator
- Service Elevator
- Package Room
- Community Storage Space
Recreation
- Bike Trail
Pet Policy
- Pets up to 30 lbs
- Limit on the number of pets
- Pet Size Limit
- Dogs and Cats Allowed
Security
- Resident Manager or Management On Site
Map
About The Buckingham
Property History
| Date | Event | Price | List to Sale | Price per Sq Ft |
|---|---|---|---|---|
| 12/05/2025 12/05/25 | Under Contract | -- | -- | -- |
| 12/01/2025 12/01/25 | For Rent | $3,700 | +5.7% | -- |
| 07/30/2020 07/30/20 | Rented | $3,500 | 0.0% | -- |
| 07/14/2020 07/14/20 | For Rent | $3,500 | -- | -- |
Source: Midwest Real Estate Data (MRED)
MLS Number: 12526092
APN: 17-10-318-031-1149
- 340 E Randolph St Unit 3505
- 340 E Randolph St Unit 905
- 340 E Randolph St Unit 302
- 340 E Randolph St Unit P631
- 340 E Randolph St Unit 1506
- 340 E Randolph St Unit P21
- 340 E Randolph St Unit 803
- 340 E Randolph St Unit P438
- 340 E Randolph St Unit P515
- 340 E Randolph St Unit 2905
- 340 E Randolph St Unit P360
- 340 E Randolph St Unit 3304
- 340 E Randolph St Unit P521
- 400 E Randolph St Unit 3321
- 400 E Randolph St Unit 1510
- 400 E Randolph St Unit 3715
- 400 E Randolph St Unit 3209
- 400 E Randolph St Unit 906
- 400 E Randolph St Unit 3428
- 400 E Randolph St Unit 930
