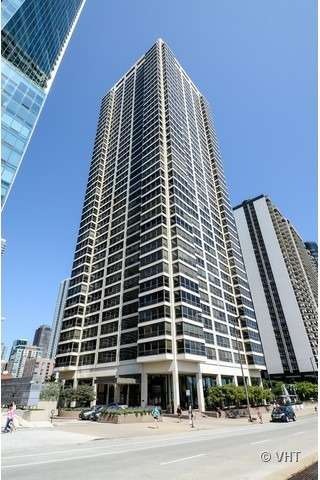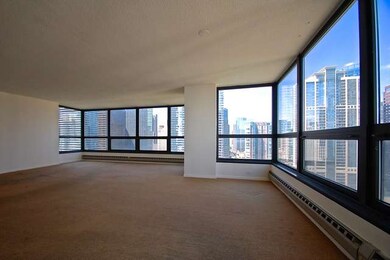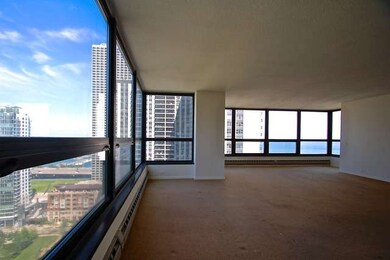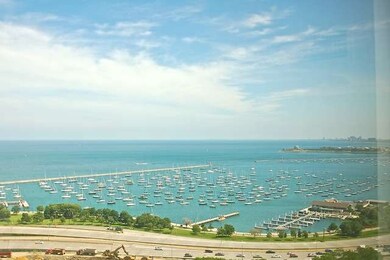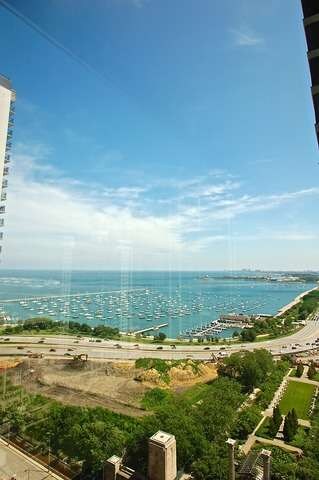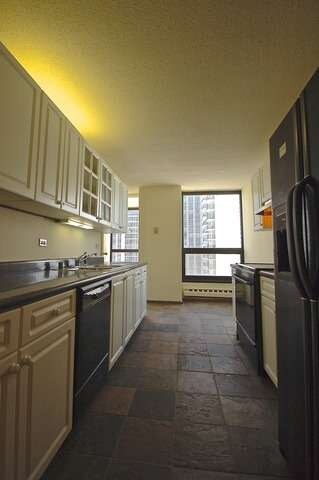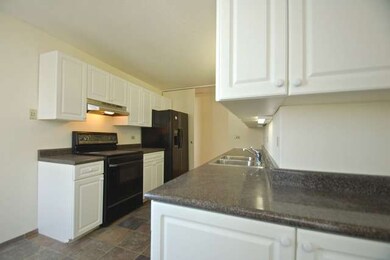
The Buckingham 360 E Randolph St Unit 2308 Chicago, IL 60601
New East Side NeighborhoodHighlights
- Doorman
- Community Indoor Pool
- Party Room
- Fitness Center
- End Unit
- Elevator
About This Home
As of November 2020INCREDIBLE VIEWS FROM THIS UPPER FLOOR N/E CRNR 2 BDRM /2 BTH UNIT WITH FABULOUS VIEWS OVERLOOKING THE NEW EAST SIDE PARK, NAVY PIER & SOUTH TO MONROE HARBOR. BRING YOUR DESIGN IDEAS FOR THIS BLANK CANVAS. LAUNDRY HOOK UP. AMENITIES: 24-HR DRMN, PNTHSE LEVEL INDR POOL & SUNDCK, VALET/ CLEANERS, BIKE RM, PARTY RM & MORE. STEPS TO MICHIGAN AVE SHOPPING, RESTRNTS, MILLENIUM PARK, THE BEAN. EASY TO SHOW.
Last Agent to Sell the Property
Corcoran Urban Real Estate License #471002952 Listed on: 07/01/2014

Last Buyer's Agent
Jean Benedict
Corcoran Urban Real Estate License #475128455
Property Details
Home Type
- Condominium
Est. Annual Taxes
- $8,672
Year Built
- Built in 1982
Lot Details
- End Unit
HOA Fees
- $1,144 Monthly HOA Fees
Home Design
- Concrete Block And Stucco Construction
Interior Spaces
- 1,580 Sq Ft Home
- Entrance Foyer
- Combination Dining and Living Room
- Washer and Dryer Hookup
Bedrooms and Bathrooms
- 2 Bedrooms
- 2 Potential Bedrooms
- 2 Full Bathrooms
Utilities
- Forced Air Heating and Cooling System
- Cable TV Available
Listing and Financial Details
- Homeowner Tax Exemptions
Community Details
Overview
- Association fees include heat, air conditioning, water, insurance, doorman, tv/cable, exercise facilities, pool, exterior maintenance, scavenger, snow removal
- 302 Units
- Manager Association, Phone Number (312) 938-4488
- High-Rise Condominium
- Buckingham Residences Subdivision
- Property managed by The Habitat Company
- 40-Story Property
Amenities
- Doorman
- Party Room
- Coin Laundry
- Elevator
- Service Elevator
- Package Room
- Community Storage Space
Recreation
- Bike Trail
Pet Policy
- Pets up to 25 lbs
- Limit on the number of pets
- Pet Size Limit
- Dogs and Cats Allowed
Security
- Resident Manager or Management On Site
Ownership History
Purchase Details
Home Financials for this Owner
Home Financials are based on the most recent Mortgage that was taken out on this home.Purchase Details
Home Financials for this Owner
Home Financials are based on the most recent Mortgage that was taken out on this home.Purchase Details
Home Financials for this Owner
Home Financials are based on the most recent Mortgage that was taken out on this home.Purchase Details
Home Financials for this Owner
Home Financials are based on the most recent Mortgage that was taken out on this home.Similar Homes in Chicago, IL
Home Values in the Area
Average Home Value in this Area
Purchase History
| Date | Type | Sale Price | Title Company |
|---|---|---|---|
| Warranty Deed | $680,000 | Chicago Title | |
| Administrators Deed | $500,000 | First American Title | |
| Warranty Deed | $330,000 | -- | |
| Joint Tenancy Deed | $280,500 | -- |
Mortgage History
| Date | Status | Loan Amount | Loan Type |
|---|---|---|---|
| Previous Owner | $435,000 | Purchase Money Mortgage | |
| Previous Owner | $417,500 | Adjustable Rate Mortgage/ARM | |
| Previous Owner | $28,230 | Future Advance Clause Open End Mortgage | |
| Previous Owner | $375,000 | Adjustable Rate Mortgage/ARM | |
| Previous Owner | $375,000 | Adjustable Rate Mortgage/ARM | |
| Previous Owner | $230,000 | No Value Available | |
| Previous Owner | $266,250 | No Value Available |
Property History
| Date | Event | Price | Change | Sq Ft Price |
|---|---|---|---|---|
| 11/30/2020 11/30/20 | Sold | $680,000 | -2.7% | $430 / Sq Ft |
| 08/28/2020 08/28/20 | Pending | -- | -- | -- |
| 07/27/2020 07/27/20 | For Sale | $699,000 | +39.8% | $442 / Sq Ft |
| 09/19/2014 09/19/14 | Sold | $500,000 | -4.8% | $316 / Sq Ft |
| 07/25/2014 07/25/14 | Pending | -- | -- | -- |
| 07/01/2014 07/01/14 | For Sale | $525,000 | -- | $332 / Sq Ft |
Tax History Compared to Growth
Tax History
| Year | Tax Paid | Tax Assessment Tax Assessment Total Assessment is a certain percentage of the fair market value that is determined by local assessors to be the total taxable value of land and additions on the property. | Land | Improvement |
|---|---|---|---|---|
| 2024 | $11,815 | $65,320 | $2,683 | $62,637 |
| 2023 | $12,745 | $61,964 | $2,208 | $59,756 |
| 2022 | $12,745 | $61,964 | $2,208 | $59,756 |
| 2021 | $12,460 | $61,964 | $2,208 | $59,756 |
| 2020 | $11,639 | $57,832 | $1,959 | $55,873 |
| 2019 | $11,414 | $62,985 | $1,959 | $61,026 |
| 2018 | $11,220 | $62,985 | $1,959 | $61,026 |
| 2017 | $10,319 | $54,013 | $1,621 | $52,392 |
| 2016 | $10,818 | $54,013 | $1,621 | $52,392 |
| 2015 | $9,074 | $54,013 | $1,621 | $52,392 |
| 2014 | $8,858 | $50,311 | $1,493 | $48,818 |
| 2013 | $8,672 | $50,311 | $1,493 | $48,818 |
Agents Affiliated with this Home
-

Seller's Agent in 2020
Ksenia Wurl
Compass
(312) 890-5428
51 in this area
76 Total Sales
-
J
Seller Co-Listing Agent in 2020
Jean Benedict
Corcoran Urban Real Estate
-
R
Buyer's Agent in 2020
Ronald Banks
Ronald Banks, Broker
(708) 932-5969
1 in this area
3 Total Sales
-

Seller's Agent in 2014
Michael Emery
Corcoran Urban Real Estate
(312) 528-9288
31 in this area
41 Total Sales
About The Buckingham
Map
Source: Midwest Real Estate Data (MRED)
MLS Number: 08660173
APN: 17-10-318-031-1160
- 360 E Randolph St Unit 1208
- 360 E Randolph St Unit 407
- 360 E Randolph St Unit 2903
- 360 E Randolph St Unit 503
- 360 E Randolph St Unit 3305
- 360 E Randolph St Unit 2205
- 340 E Randolph St Unit 1503
- 340 E Randolph St Unit 2305
- 340 E Randolph St Unit 4105
- 340 E Randolph St Unit 803
- 340 E Randolph St Unit 404
- 340 E Randolph St Unit 5504
- 340 E Randolph St Unit 1106
- 340 E Randolph St Unit 4806
- 340 E Randolph St Unit 3505
- 340 E Randolph St Unit 1304
- 340 E Randolph St Unit 3006
- 340 E Randolph St Unit P360
- 340 E Randolph St Unit P515
- 340 E Randolph St Unit P21
