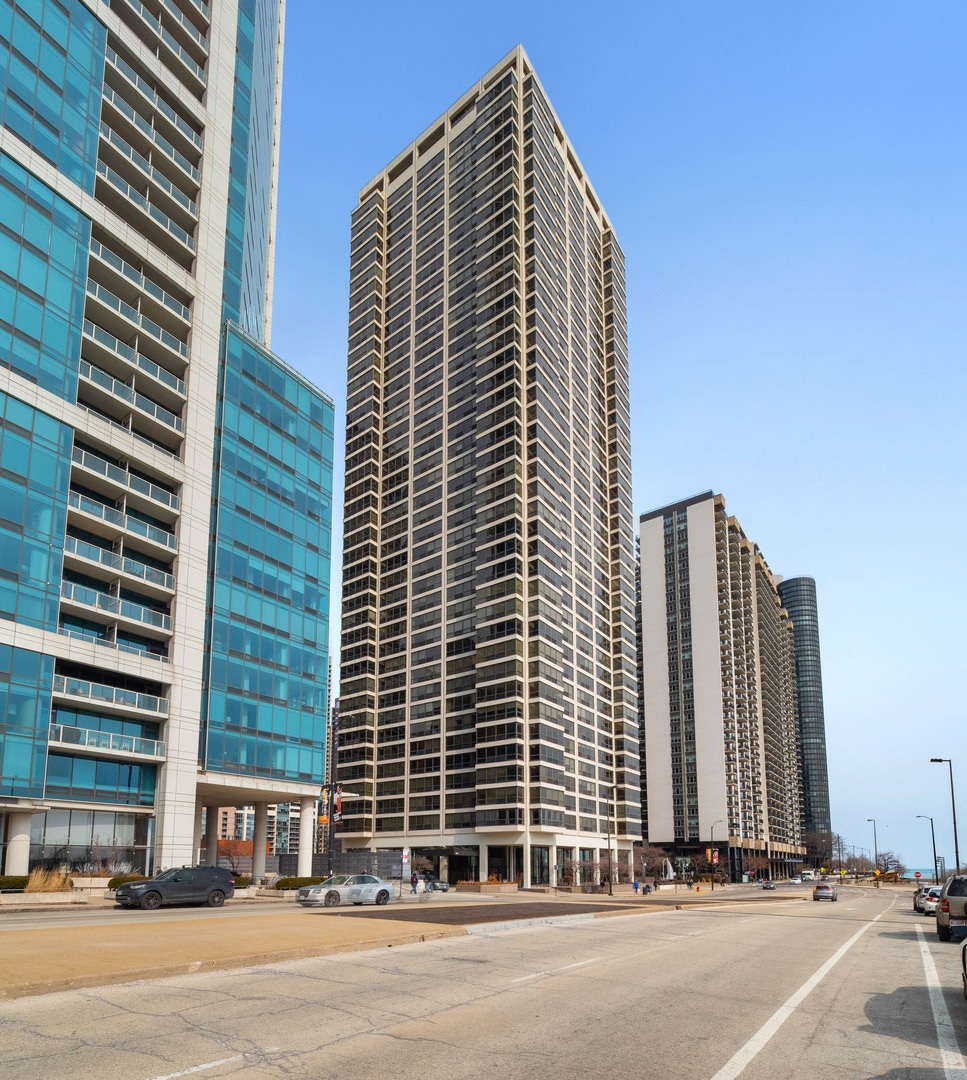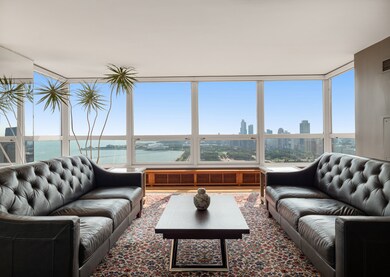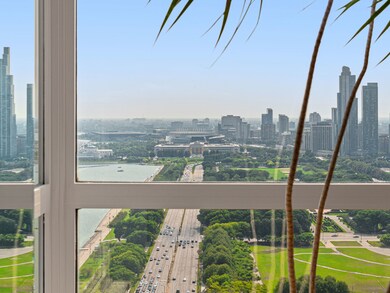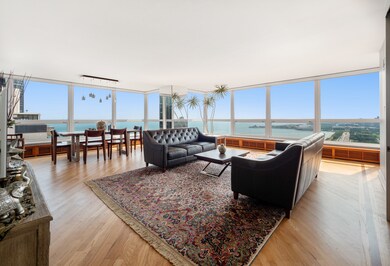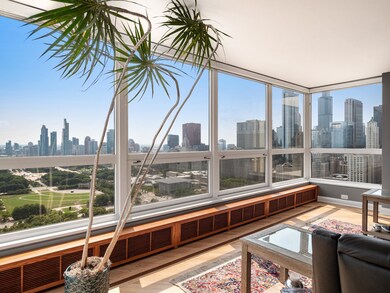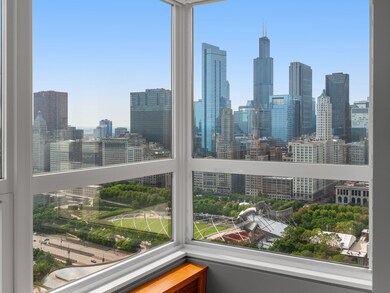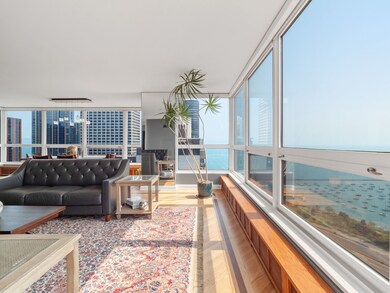
The Buckingham 360 E Randolph St Unit 3801 Chicago, IL 60601
New East Side NeighborhoodHighlights
- Doorman
- Fitness Center
- Property is near a park
- Lake Front
- Lock-and-Leave Community
- Community Indoor Pool
About This Home
As of March 2023Oh the views! Coveted, rarely available southeast corner, 3 BD/2.5 BA home just under 1900sqft with unobstructed views over the park and clear to Indiana! This spacious home is great for entertaining and offers a large primary suite with walk-in closets. A slew of seller improvements include: Refinished HWF, new baseboards, custom radiator covers, motorized solar shades offering blackout in the bedroom, new custom-organized closets with auto-on lights, refreshed bathrooms, commercial garbage disposal, marble flooring in the laundry room, new laundry (2022), and removal of textured popcorn ceilings throughout. All this in an astutely managed full amenity building with door staff, dry cleaners, pool, sundeck, gym, sauna, party room, and storage. Walk everywhere in this super centralized and extremely accessible location; Millennium Park, Maggie Daley Park, Monroe Harbor, lakefront trails, museums, restaurants, Michigan ave shopping, and Mariano's grocer next door. This home is a real showplace, don't miss it.
Property Details
Home Type
- Condominium
Est. Annual Taxes
- $15,573
Year Built
- Built in 1982 | Remodeled in 2010
Lot Details
- Lake Front
- End Unit
HOA Fees
- $2,005 Monthly HOA Fees
Parking
- 1 Car Attached Garage
- Heated Garage
- Parking Included in Price
Interior Spaces
- 1,877 Sq Ft Home
- Entrance Foyer
- Combination Dining and Living Room
- Storage
- Intercom
Kitchen
- Range
- Microwave
- High End Refrigerator
- Dishwasher
- Stainless Steel Appliances
- Disposal
Bedrooms and Bathrooms
- 3 Bedrooms
- 3 Potential Bedrooms
Laundry
- Laundry Room
- Dryer
- Washer
Accessible Home Design
- Accessibility Features
- Ramp on the main level
Location
- Property is near a park
Utilities
- Central Air
- Heating Available
- Lake Michigan Water
Listing and Financial Details
- Homeowner Tax Exemptions
Community Details
Overview
- Association fees include air conditioning, water, insurance, security, doorman, tv/cable, exercise facilities, pool, exterior maintenance, lawn care, scavenger, snow removal, internet
- 302 Units
- Joan Brachmann Association, Phone Number (312) 938-4488
- High-Rise Condominium
- Buckingham Residences Subdivision
- Property managed by Associa
- Lock-and-Leave Community
- 44-Story Property
Amenities
- Doorman
- Valet Parking
- Sundeck
- Common Area
- Party Room
- Coin Laundry
- Elevator
- Service Elevator
- Package Room
- Community Storage Space
Recreation
- Bike Trail
Pet Policy
- Pets up to 25 lbs
- Limit on the number of pets
- Pet Size Limit
- Dogs and Cats Allowed
Security
- Resident Manager or Management On Site
- Storm Screens
- Fire Sprinkler System
Ownership History
Purchase Details
Home Financials for this Owner
Home Financials are based on the most recent Mortgage that was taken out on this home.Purchase Details
Purchase Details
Home Financials for this Owner
Home Financials are based on the most recent Mortgage that was taken out on this home.Purchase Details
Purchase Details
Purchase Details
Home Financials for this Owner
Home Financials are based on the most recent Mortgage that was taken out on this home.Similar Homes in Chicago, IL
Home Values in the Area
Average Home Value in this Area
Purchase History
| Date | Type | Sale Price | Title Company |
|---|---|---|---|
| Warranty Deed | $1,130,000 | First American Title | |
| Quit Claim Deed | -- | First American Title | |
| Warranty Deed | $900,000 | Chicago Title Insurance Co | |
| Interfamily Deed Transfer | -- | -- | |
| Interfamily Deed Transfer | -- | -- | |
| Trustee Deed | $359,000 | -- |
Mortgage History
| Date | Status | Loan Amount | Loan Type |
|---|---|---|---|
| Previous Owner | $447,000 | New Conventional | |
| Previous Owner | $460,000 | New Conventional | |
| Previous Owner | $280,950 | Stand Alone First | |
| Previous Owner | $285,400 | Unknown | |
| Previous Owner | $304,950 | No Value Available |
Property History
| Date | Event | Price | Change | Sq Ft Price |
|---|---|---|---|---|
| 03/23/2023 03/23/23 | Sold | $1,130,000 | -3.8% | $602 / Sq Ft |
| 02/23/2023 02/23/23 | Pending | -- | -- | -- |
| 09/11/2022 09/11/22 | For Sale | $1,175,000 | +30.6% | $626 / Sq Ft |
| 05/14/2014 05/14/14 | Sold | $900,000 | -5.3% | $479 / Sq Ft |
| 04/14/2014 04/14/14 | Pending | -- | -- | -- |
| 03/20/2014 03/20/14 | Price Changed | $950,000 | -4.5% | $506 / Sq Ft |
| 01/08/2014 01/08/14 | For Sale | $995,000 | -- | $530 / Sq Ft |
Tax History Compared to Growth
Tax History
| Year | Tax Paid | Tax Assessment Tax Assessment Total Assessment is a certain percentage of the fair market value that is determined by local assessors to be the total taxable value of land and additions on the property. | Land | Improvement |
|---|---|---|---|---|
| 2024 | $16,343 | $85,152 | $3,498 | $81,654 |
| 2023 | $15,911 | $80,777 | $2,879 | $77,898 |
| 2022 | $15,911 | $80,777 | $2,879 | $77,898 |
| 2021 | $15,573 | $80,775 | $2,878 | $77,897 |
| 2020 | $16,103 | $75,389 | $2,554 | $72,835 |
| 2019 | $15,807 | $82,107 | $2,554 | $79,553 |
| 2018 | $15,540 | $82,107 | $2,554 | $79,553 |
| 2017 | $14,431 | $70,412 | $2,114 | $68,298 |
| 2016 | $13,603 | $70,412 | $2,114 | $68,298 |
| 2015 | $12,903 | $70,412 | $2,114 | $68,298 |
| 2014 | $12,169 | $65,585 | $1,946 | $63,639 |
| 2013 | $11,928 | $65,585 | $1,946 | $63,639 |
Agents Affiliated with this Home
-

Seller's Agent in 2023
Jacob Tasharski
Compass
(312) 646-0284
1 in this area
141 Total Sales
-

Buyer's Agent in 2023
Lynn Brahin
Corcoran Urban Real Estate
(312) 852-0010
20 in this area
35 Total Sales
-

Seller's Agent in 2014
Hilary Pender
Baird & Warner
(773) 876-8234
23 Total Sales
-
A
Buyer's Agent in 2014
Amy Settich
@ Properties
About The Buckingham
Map
Source: Midwest Real Estate Data (MRED)
MLS Number: 11628346
APN: 17-10-318-031-1264
- 360 E Randolph St Unit 1208
- 360 E Randolph St Unit 407
- 360 E Randolph St Unit 2903
- 360 E Randolph St Unit 503
- 360 E Randolph St Unit 3305
- 360 E Randolph St Unit 2205
- 340 E Randolph St Unit 1503
- 340 E Randolph St Unit 2305
- 340 E Randolph St Unit 4105
- 340 E Randolph St Unit 803
- 340 E Randolph St Unit 404
- 340 E Randolph St Unit 5504
- 340 E Randolph St Unit 1106
- 340 E Randolph St Unit 4806
- 340 E Randolph St Unit 3505
- 340 E Randolph St Unit 1304
- 340 E Randolph St Unit 3006
- 340 E Randolph St Unit P360
- 340 E Randolph St Unit P515
- 340 E Randolph St Unit P21
