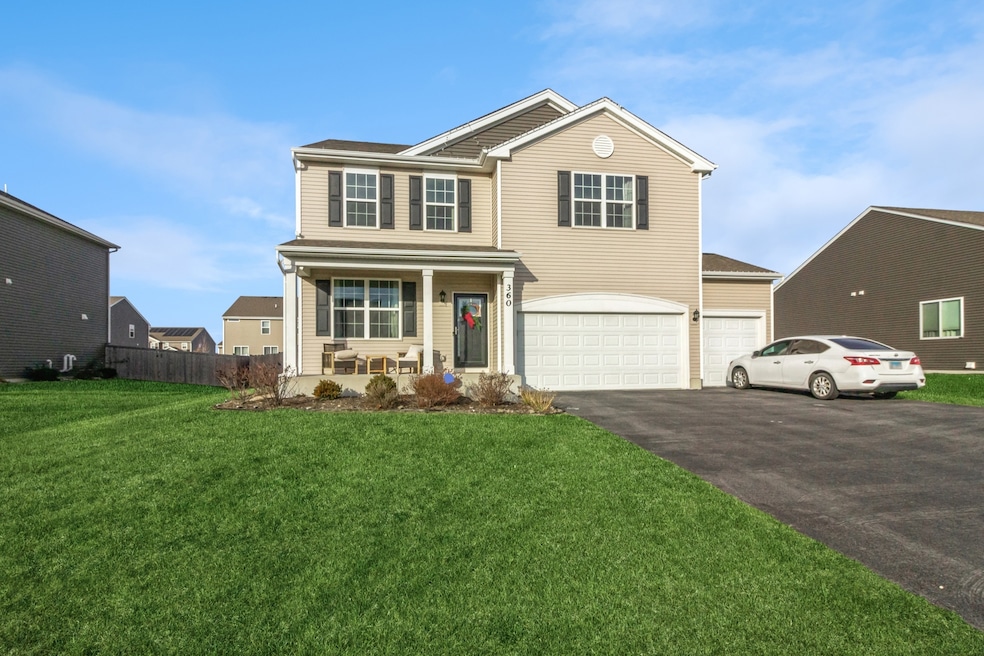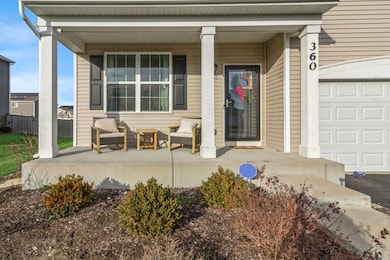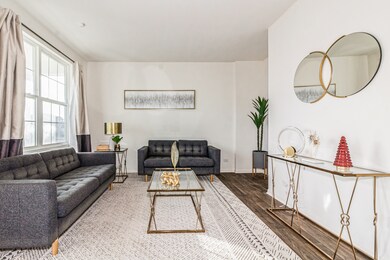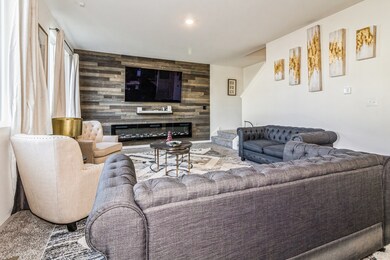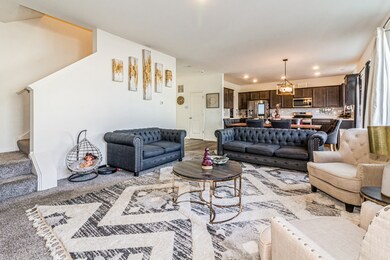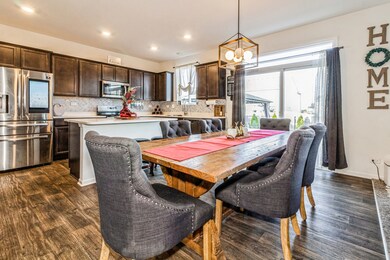
360 Hemlock Ln Oswego, IL 60543
South Oswego NeighborhoodHighlights
- Landscaped Professionally
- Community Lake
- Den
- Oswego High School Rated A-
- Wood Flooring
- Porch
About This Home
As of March 2025RARE THREE-CAR DEARBORN MODEL WITH NEW UPGRADES - READY FOR YOU IN 2024! Welcome to 360 Hemlock Lane, a classic beauty with modern finishes and recent upgrades that make it even more irresistible. This Dearborn model in popular Ashcroft Place is move-in ready and waiting for you! At just under 2,500 sq. ft., this home offers 3 spacious bedrooms, 2.5 bathrooms, a finished three-car garage, and a full basement. The light and bright kitchen features white shaker cabinetry by Aristokraft, crown molding accents, stainless steel oven/range, microwave, dishwasher, a large island/breakfast bar, and a walk-in pantry-perfect for storage and entertaining! (Washer, dryer, and refrigerator are not included.) The open-concept floor plan flows effortlessly into the family room, where a newly installed electric fireplace adds warmth and charm. Upstairs, the deluxe 18x15 primary suite boasts a massive walk-in closet, plush carpeting, and a ceiling fan rough-in. The en suite bathroom is both stylish and functional, with dual sinks, a comfort-height vanity, a low-maintenance walk-in shower, glass shower doors, and a transom window for a touch of elegance. Step outside to enjoy the new brick paver patio, complete with a firepit, perfect for cozy evenings. The fully fenced backyard adds privacy and convenience for pets or playtime. Additional highlights include: * Smart Home Features for modern living * High-efficiency furnace and A/C * Power-vented hot water heater * Low-E glass windows and programmable thermostat * Professional landscaping with established sod lawn Located on a quarter-acre lot in Oswego's Ashcroft Place, you'll enjoy proximity to downtown shopping, dining, and highly rated Oswego District 308 Schools. Why wait for new construction? This upgraded home is ready now and better than ever. Schedule your showing today-you'll see it, love it, and want to make it yours!
Last Agent to Sell the Property
Coldwell Banker Realty License #475122684 Listed on: 12/09/2024

Home Details
Home Type
- Single Family
Est. Annual Taxes
- $9,829
Year Built
- Built in 2020
Lot Details
- 10,032 Sq Ft Lot
- Lot Dimensions are 75x123
- Landscaped Professionally
- Paved or Partially Paved Lot
HOA Fees
- $42 Monthly HOA Fees
Parking
- 3 Car Attached Garage
- No Garage
- Driveway
- Off-Street Parking
- Parking Included in Price
Home Design
- Asphalt Roof
- Vinyl Siding
- Radon Mitigation System
- Concrete Perimeter Foundation
Interior Spaces
- 2,403 Sq Ft Home
- 2-Story Property
- Family Room
- Living Room
- Dining Room
- Den
- Unfinished Attic
- Carbon Monoxide Detectors
Kitchen
- Range
- Microwave
- Dishwasher
Flooring
- Wood
- Carpet
Bedrooms and Bathrooms
- 3 Bedrooms
- 3 Potential Bedrooms
- Walk-In Closet
- Dual Sinks
- Low Flow Plumbing Fixtures
Laundry
- Laundry Room
- Laundry on upper level
- Gas Dryer Hookup
Unfinished Basement
- Basement Fills Entire Space Under The House
- Sump Pump
Outdoor Features
- Porch
Schools
- Southbury Elementary School
- Traughber Junior High School
- Oswego High School
Utilities
- Forced Air Heating and Cooling System
- Heating System Uses Natural Gas
- 200+ Amp Service
- Cable TV Available
Community Details
- Association fees include insurance
- Gina Cashman Association, Phone Number (815) 866-6241
- Ashcroft Place Subdivision, Dearborn Floorplan
- Property managed by Foster Premier
- Community Lake
Listing and Financial Details
- Homeowner Tax Exemptions
Ownership History
Purchase Details
Home Financials for this Owner
Home Financials are based on the most recent Mortgage that was taken out on this home.Purchase Details
Purchase Details
Purchase Details
Purchase Details
Similar Homes in Oswego, IL
Home Values in the Area
Average Home Value in this Area
Purchase History
| Date | Type | Sale Price | Title Company |
|---|---|---|---|
| Warranty Deed | $317,000 | None Available | |
| Warranty Deed | $2,040,000 | Chicago Title | |
| Quit Claim Deed | -- | Chicago Title Insurance Co | |
| Special Warranty Deed | $2,000,000 | Chicago Title Insurance Co | |
| Special Warranty Deed | -- | Chicago Title Insurance Co |
Mortgage History
| Date | Status | Loan Amount | Loan Type |
|---|---|---|---|
| Open | $311,258 | FHA |
Property History
| Date | Event | Price | Change | Sq Ft Price |
|---|---|---|---|---|
| 03/03/2025 03/03/25 | Sold | $440,000 | -2.2% | $183 / Sq Ft |
| 01/19/2025 01/19/25 | Pending | -- | -- | -- |
| 12/09/2024 12/09/24 | For Sale | $449,900 | +41.9% | $187 / Sq Ft |
| 11/12/2020 11/12/20 | Sold | $317,000 | 0.0% | $132 / Sq Ft |
| 10/31/2020 10/31/20 | Off Market | $317,000 | -- | -- |
| 09/21/2020 09/21/20 | Pending | -- | -- | -- |
| 09/18/2020 09/18/20 | Pending | -- | -- | -- |
| 09/08/2020 09/08/20 | Price Changed | $324,990 | +1.6% | $135 / Sq Ft |
| 08/28/2020 08/28/20 | Price Changed | $319,990 | -1.8% | $133 / Sq Ft |
| 08/24/2020 08/24/20 | Price Changed | $325,790 | +0.3% | $136 / Sq Ft |
| 07/29/2020 07/29/20 | For Sale | $324,790 | -- | $135 / Sq Ft |
Tax History Compared to Growth
Tax History
| Year | Tax Paid | Tax Assessment Tax Assessment Total Assessment is a certain percentage of the fair market value that is determined by local assessors to be the total taxable value of land and additions on the property. | Land | Improvement |
|---|---|---|---|---|
| 2024 | $9,982 | $130,046 | $29,165 | $100,881 |
| 2023 | $9,163 | $118,224 | $26,514 | $91,710 |
| 2022 | $9,163 | $107,477 | $24,104 | $83,373 |
| 2021 | $8,837 | $100,446 | $22,527 | $77,919 |
| 2020 | $2,123 | $23,392 | $5,246 | $18,146 |
| 2019 | $0 | $21 | $21 | $0 |
| 2018 | $0 | $20 | $20 | $0 |
| 2017 | $0 | $18 | $18 | $0 |
| 2016 | $0 | $17 | $17 | $0 |
| 2015 | -- | $16 | $16 | $0 |
| 2014 | -- | $15 | $15 | $0 |
| 2013 | -- | $15 | $15 | $0 |
Agents Affiliated with this Home
-
D
Seller's Agent in 2025
Doris E Rivera
Coldwell Banker Realty
-
C
Seller Co-Listing Agent in 2025
Chris Rivera
Coldwell Banker Realty
-
C
Buyer's Agent in 2025
Craig Foley
john greene Realtor
-
S
Seller's Agent in 2020
Sara Wittchen
RE/MAX
-
M
Buyer's Agent in 2020
Maria Medina
Maria Real Estate
Map
Source: Midwest Real Estate Data (MRED)
MLS Number: 12223173
APN: 03-21-450-006
- 733 Juniper St
- 748 Juniper St
- 214 Liszka Ln
- 311 Monica Ln
- 322 Danforth Dr
- 442 Hathaway Ln
- 2319 Hirsch Dr
- 2244 Barbera Dr
- 2230 Barbera Dr
- 444 Hathaway Ln
- 2509 Semillon St
- 2505 Semillion St
- 2501 Semillon St
- 2108 Bodega Dr
- 310 Monica Ln
- 308 Monica Ln
- 2311 Hirsch Rd
- 2444 Scribe St
- 2114 Bodega Dr
- 2447 Scribe St
