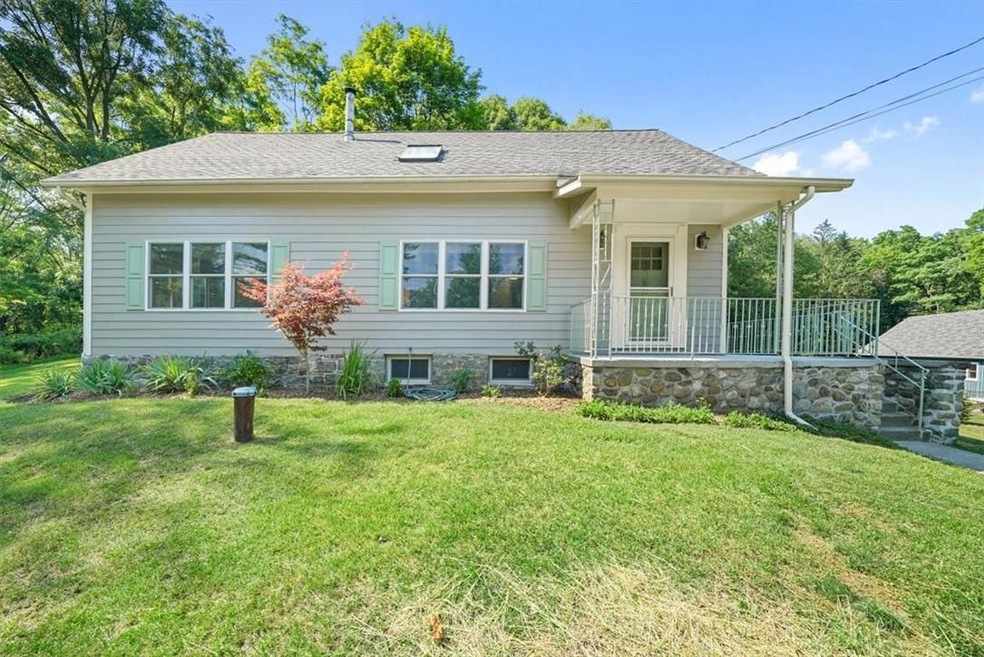
360 Mt Joy Rd Middletown, NY 10941
Wallkill NeighborhoodHighlights
- 3.2 Acre Lot
- Cape Cod Architecture
- 1 Fireplace
- Scotchtown Avenue School Rated A-
- Wood Burning Stove
- Forced Air Heating System
About This Home
As of September 2024Come check out this renovated cape! Quiet tranquil parklike setting with 3.2 acres and Wallkill river frontage! This renovated home features a beautiful kitchen and baths with 4/5 bedrooms. This home shows bigger than it looks. Downstairs you have 1 large bedroom with a smaller bedroom adjacent. This would make for a great nursery or a home office! Close to the shopping of Middletown, Garnett hospital, Goshen school district. A brand new septic system was installed. Close to middletown shopping as well as rte 17 and 84. Additional Information: HeatingFuel:Oil Above Ground,
Last Agent to Sell the Property
Field Pointe Realty LLC Brokerage Phone: (845) 893-3806 License #49NE1007255 Listed on: 06/26/2024
Co-Listed By
Field Pointe Realty LLC Brokerage Phone: (845) 893-3806 License #10401355203
Home Details
Home Type
- Single Family
Est. Annual Taxes
- $5,976
Year Built
- Built in 1800 | Remodeled in 2023
Parking
- Driveway
Home Design
- Cape Cod Architecture
- Craftsman Architecture
- Frame Construction
- Clapboard
Interior Spaces
- 1,978 Sq Ft Home
- 1 Fireplace
- Wood Burning Stove
- Window Screens
- Unfinished Basement
- Basement Fills Entire Space Under The House
Kitchen
- Cooktop
- Microwave
Bedrooms and Bathrooms
- 4 Bedrooms
- 2 Full Bathrooms
Laundry
- Dryer
- Washer
Schools
- C J Hooker Middle School
- Goshen Central High School
Utilities
- No Cooling
- Forced Air Heating System
- Heating System Uses Oil
- Drilled Well
- Oil Water Heater
- Septic Tank
Additional Features
- Private Mailbox
- 3.2 Acre Lot
Listing and Financial Details
- Assessor Parcel Number 335200-078-000-0001-024.210-0000
Ownership History
Purchase Details
Home Financials for this Owner
Home Financials are based on the most recent Mortgage that was taken out on this home.Purchase Details
Purchase Details
Similar Homes in Middletown, NY
Home Values in the Area
Average Home Value in this Area
Purchase History
| Date | Type | Sale Price | Title Company |
|---|---|---|---|
| Deed | $483,000 | None Available | |
| Deed | $483,000 | None Available | |
| Deed | -- | None Available | |
| Deed | -- | None Available | |
| Deed | -- | None Available | |
| Warranty Deed | -- | Dennis Caplicki | |
| Deed | -- | Dennis Caplicki |
Mortgage History
| Date | Status | Loan Amount | Loan Type |
|---|---|---|---|
| Open | $474,251 | FHA | |
| Closed | $474,251 | FHA |
Property History
| Date | Event | Price | Change | Sq Ft Price |
|---|---|---|---|---|
| 09/03/2024 09/03/24 | Sold | $483,000 | -0.6% | $244 / Sq Ft |
| 08/09/2024 08/09/24 | Pending | -- | -- | -- |
| 06/26/2024 06/26/24 | For Sale | $485,900 | -- | $246 / Sq Ft |
Tax History Compared to Growth
Tax History
| Year | Tax Paid | Tax Assessment Tax Assessment Total Assessment is a certain percentage of the fair market value that is determined by local assessors to be the total taxable value of land and additions on the property. | Land | Improvement |
|---|---|---|---|---|
| 2023 | $5,976 | $37,100 | $10,800 | $26,300 |
| 2022 | $6,186 | $37,100 | $10,800 | $26,300 |
| 2021 | $6,351 | $37,100 | $10,800 | $26,300 |
| 2020 | $6,085 | $35,800 | $10,800 | $25,000 |
| 2019 | $5,645 | $35,800 | $10,800 | $25,000 |
| 2018 | $5,645 | $35,800 | $10,800 | $25,000 |
| 2017 | $5,651 | $35,800 | $10,800 | $25,000 |
| 2016 | $5,345 | $35,800 | $10,800 | $25,000 |
| 2015 | -- | $35,800 | $10,800 | $25,000 |
| 2014 | -- | $35,800 | $10,800 | $25,000 |
Agents Affiliated with this Home
-
Dan Neil
D
Seller's Agent in 2024
Dan Neil
Field Pointe Realty LLC
(845) 893-3806
1 in this area
15 Total Sales
-
Robert Caterino
R
Seller Co-Listing Agent in 2024
Robert Caterino
Field Pointe Realty LLC
1 in this area
8 Total Sales
-
Katrina Jeffries
K
Buyer's Agent in 2024
Katrina Jeffries
Kettisha Walker Realty Inc.
2 in this area
2 Total Sales
Map
Source: OneKey® MLS
MLS Number: H6311982
APN: 335200-078-000-0001-024.210-0000
- 260 Phillipsburg Rd
- 1 Country Club Dr
- 25 Fairways Dr Unit 1
- 97 Rolling Meadows Rd
- 2411 Goshen Turnpike
- 3 Kings Dr
- 36 Old Anvil Ln
- 15 Silo Ln
- 14 Sutton Ln
- 0 Wes Warren Dr Unit KEY845621
- 32 Gibbs Ct
- 400 Scotchtown Rd
- 10 Hoffman Ct
- 13 Sutton Ln
- 63 Scotchtown Place
- 100 Hillside Dr Unit F10
- 79 Old Minisink Trail
- 12 Durham Ct
- 63 Belmont Ave
- 12 Kendal Ln
