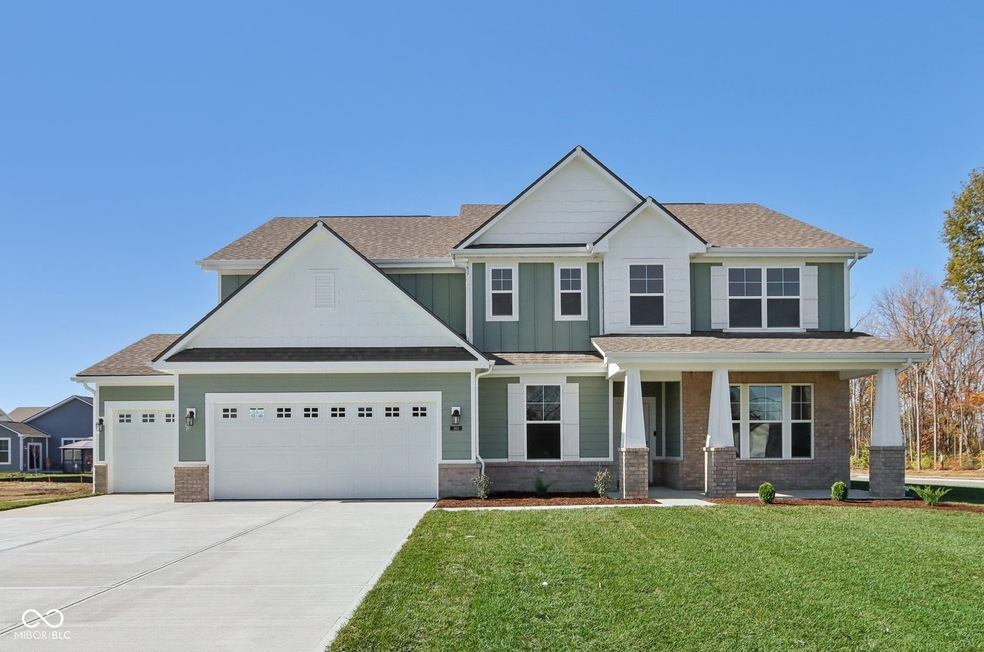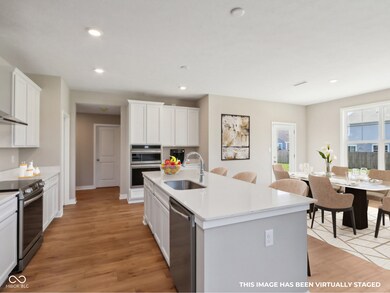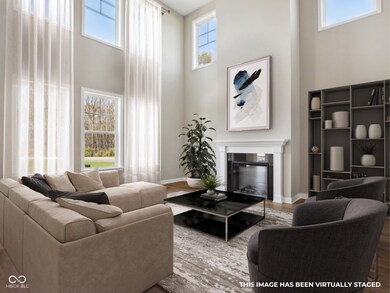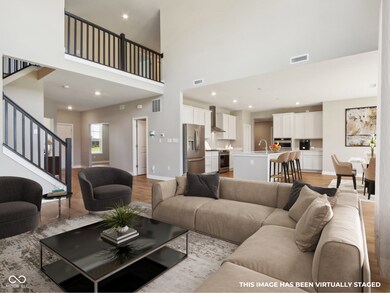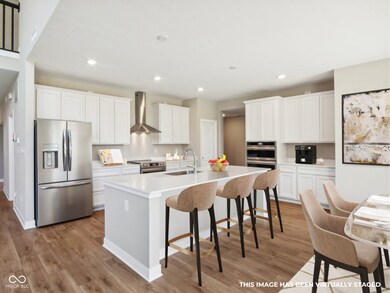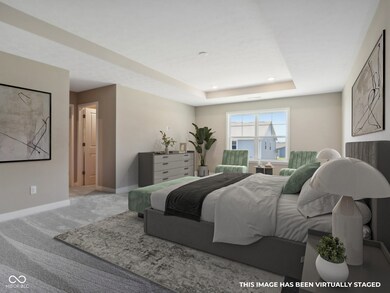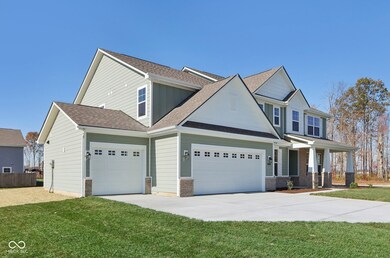
360 N Windswept Rd Greenfield, IN 46140
Highlights
- Traditional Architecture
- Eat-In Kitchen
- Entrance Foyer
- 3 Car Attached Garage
- Walk-In Closet
- Kitchen Island
About This Home
As of April 2025Welcome to your new home in the heart of Greenfield, IN! Set on an oversized homesite, this home showcases striking curb appeal, offering a brick wrap and board & batten vertical siding. Step into the foyer and be greeted by 9' first floor walls that create an airy atmosphere, enhanced by 6' tall windows that flood the home with natural light. The two-story Great Room serves as the centerpiece of the home, featuring a cozy gas fireplace with granite surround, perfect for gatherings, and a coffered ceiling for added architectural interest. The heart of the home, the kitchen, flows seamlessly into the dining area, making entertaining a breeze. Featuring soft-close cabinetry and a large island, all your culinary adventures await in this gourmet kitchen. The adjacent mud room provides a practical transition from the spacious 3-car garage, keeping your home organized and tidy. Luxury vinyl plank flooring in the common areas adds both style and durability to this 3,500+ square foot home. Upstairs, you'll find a versatile loft space, ideal for a home office or play area. The primary suite is a true retreat, boasting a luxury tiled shower and a double bowl vanity, ensuring a spa-like experience. This home combines elegance, functionality, and an ideal location, making it the perfect place for you and your family. Don't miss your chance to call this exquisite property home!
Last Agent to Sell the Property
Ridgeline Realty, LLC Brokerage Email: onlinesales@homebuildingjourney.com License #RB18001113 Listed on: 11/01/2024
Home Details
Home Type
- Single Family
Est. Annual Taxes
- $5,200
Year Built
- Built in 2024
Lot Details
- 0.42 Acre Lot
HOA Fees
- $38 Monthly HOA Fees
Parking
- 3 Car Attached Garage
Home Design
- Traditional Architecture
- Brick Exterior Construction
- Slab Foundation
- Shingle Siding
- Cement Siding
Interior Spaces
- 2-Story Property
- Electric Fireplace
- Entrance Foyer
- Great Room with Fireplace
- Attic Access Panel
Kitchen
- Eat-In Kitchen
- Breakfast Bar
- Electric Oven
- Microwave
- Dishwasher
- Kitchen Island
- Disposal
Flooring
- Carpet
- Vinyl Plank
Bedrooms and Bathrooms
- 4 Bedrooms
- Walk-In Closet
- Dual Vanity Sinks in Primary Bathroom
Utilities
- Heat Pump System
- Water Heater
Community Details
- Woodfield Pointe Subdivision
Listing and Financial Details
- Legal Lot and Block 12 / 1
- Assessor Parcel Number 300636300009112009
- Seller Concessions Not Offered
Similar Homes in Greenfield, IN
Home Values in the Area
Average Home Value in this Area
Property History
| Date | Event | Price | Change | Sq Ft Price |
|---|---|---|---|---|
| 04/22/2025 04/22/25 | Sold | $499,995 | -2.0% | $140 / Sq Ft |
| 03/15/2025 03/15/25 | Pending | -- | -- | -- |
| 01/07/2025 01/07/25 | Price Changed | $509,995 | -1.9% | $143 / Sq Ft |
| 11/01/2024 11/01/24 | For Sale | $519,995 | -- | $145 / Sq Ft |
Tax History Compared to Growth
Agents Affiliated with this Home
-
Murphy Hendy
M
Seller's Agent in 2025
Murphy Hendy
Ridgeline Realty, LLC
(317) 757-9899
1 in this area
89 Total Sales
-
Karen Sauer

Buyer's Agent in 2025
Karen Sauer
Crossroads Real Estate Group LLC
(317) 502-0056
2 in this area
85 Total Sales
Map
Source: MIBOR Broker Listing Cooperative®
MLS Number: 22009111
- 333 N Windswept Rd
- 379 Antioch St
- 2761 Winding Creek Ln
- 220 Sawdust Trail
- 298 Rocky Rd
- 276 Rocky Rd
- 1098 Extraordinary Trail
- 596 W 100 N
- 1150 Extraordinary Trail
- 1146 Distinctive Way
- 0 N Meridian Rd Unit MBR21968961
- 28 Patriot Ct
- 1934 Constitution St
- 635 Sonoma Ln
- 671 Sonoma Ln
- 813 Sonoma Ln
- 851 Sonoma Ln
- 419 Old Glory Dr
- 1932 Downey Ln
- 1966 Freedom Ct
