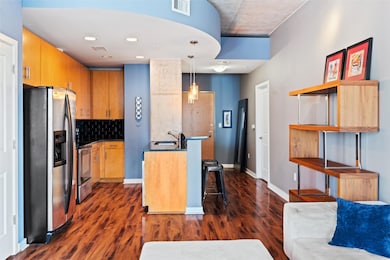360 Condominiums 360 Nueces St Unit 2006 Austin, TX 78701
Market District NeighborhoodHighlights
- Concierge
- Fitness Center
- Open Floorplan
- Mathews Elementary School Rated A
- River View
- 3-minute walk to Republic Square Park
About This Home
Experience upscale downtown living at its finest in this one-bedroom condo located in the iconic 360 Condominium Tower—a true staple of Austin’s skyline. Perfectly positioned along Shoal Creek, this residence offers unmatched convenience just steps from the Market District, Trader Joe’s, the new Central Library, 2nd Street shops, Republic Square, and the Hike & Bike Trail. The vibrant energy of the Warehouse District and Austin’s top restaurants, bars, and entertainment are right outside your door. Inside, modern urban loft design meets comfort and style with floor-to-ceiling windows, 10-foot ceilings, and a private terrace showcasing stunning views. The open-concept layout features beautiful furnishings, sleek finishes, and an inviting living space perfect for relaxing or entertaining. For added convenience, the washer, dryer, and refrigerator are all included, making this home completely move-in ready. Residents of 360 Condos enjoy resort-style amenities including a 24-hour full-service concierge, an expansive amenity deck with a 70-foot lap pool, cabanas, outdoor kitchen, fireside lounge, indoor clubroom, state-of-the-art fitness center, theater room, and convenient pet area. Offering turnkey luxury and an unbeatable downtown location, this home is the perfect blend of sophistication, comfort, and Austin’s vibrant city life. Can also come unfurnished.
Listing Agent
Compass RE Texas, LLC. Brokerage Phone: (512) 809-3844 License #0621125 Listed on: 10/26/2025

Condo Details
Home Type
- Condominium
Year Built
- Built in 2008
Parking
- 1 Car Attached Garage
- Assigned Parking
Property Views
- River
- Lake
- Creek or Stream
- Hills
Home Design
- Pillar, Post or Pier Foundation
- Frame Construction
- Mixed Roof Materials
- Stone Siding
Interior Spaces
- 748 Sq Ft Home
- 1-Story Property
- Open Floorplan
- Furnished
- High Ceiling
- Ceiling Fan
- Chandelier
- Track Lighting
- Blinds
- Stacked Washer and Dryer
Kitchen
- Breakfast Bar
- Electric Range
- Microwave
- Dishwasher
- Stainless Steel Appliances
- Granite Countertops
- Disposal
Flooring
- Wood
- Tile
Bedrooms and Bathrooms
- 1 Primary Bedroom on Main
- Walk-In Closet
- 1 Full Bathroom
Home Security
Accessible Home Design
- No Interior Steps
- No Carpet
Schools
- Mathews Elementary School
- O Henry Middle School
- Austin High School
Utilities
- Central Heating and Cooling System
- Natural Gas Connected
- High Speed Internet
- Cable TV Available
Additional Features
- West Facing Home
Listing and Financial Details
- Security Deposit $2,700
- Tenant pays for all utilities
- The owner pays for association fees, taxes
- Negotiable Lease Term
- $45 Application Fee
- Assessor Parcel Number 01070026830000
Community Details
Overview
- Property has a Home Owners Association
- 430 Units
- Built by Novare-Au Realty
- Austin 360 Condominiums Subdivision
Amenities
- Concierge
- Community Kitchen
- Community Mailbox
Recreation
- Dog Park
- Trails
Pet Policy
- Pet Amenities
Security
- Fire and Smoke Detector
Map
About 360 Condominiums
Property History
| Date | Event | Price | List to Sale | Price per Sq Ft | Prior Sale |
|---|---|---|---|---|---|
| 11/04/2025 11/04/25 | Price Changed | $2,500 | -7.4% | $3 / Sq Ft | |
| 10/26/2025 10/26/25 | For Rent | $2,700 | 0.0% | -- | |
| 04/26/2013 04/26/13 | Sold | -- | -- | -- | View Prior Sale |
| 03/13/2013 03/13/13 | Pending | -- | -- | -- | |
| 03/09/2013 03/09/13 | For Sale | $328,500 | 0.0% | $439 / Sq Ft | |
| 02/26/2013 02/26/13 | Pending | -- | -- | -- | |
| 01/30/2013 01/30/13 | For Sale | $328,500 | 0.0% | $439 / Sq Ft | |
| 08/31/2012 08/31/12 | Rented | $1,995 | 0.0% | -- | |
| 08/30/2012 08/30/12 | Under Contract | -- | -- | -- | |
| 08/27/2012 08/27/12 | For Rent | $1,995 | -- | -- |
Source: Unlock MLS (Austin Board of REALTORS®)
MLS Number: 7897279
APN: 771052
- 360 Nueces St Unit 1306
- 360 Nueces St Unit 2105
- 360 Nueces St Unit 2401
- 360 Nueces St Unit 1703
- 360 Nueces St Unit 2802
- 360 Nueces St Unit 3608
- 360 Nueces St Unit 1411
- 360 Nueces St Unit 4203
- 360 Nueces St Unit 3504
- 360 Nueces St Unit 3904
- 360 Nueces St Unit 3807
- 360 Nueces St Unit 3207
- 360 Nueces St Unit 4305
- 360 Nueces St Unit 1407
- 360 Nueces St Unit 1417
- 360 Nueces St Unit 1518
- 360 Nueces St Unit 1214
- 360 Nueces St Unit 2808
- 360 Nueces St Unit 1007
- 360 Nueces St Unit 1318
- 360 Nueces St Unit 911
- 360 Nueces St Unit 4008
- 360 Nueces St Unit 2401
- 360 Nueces St Unit 2607
- 360 Nueces St Unit 1210
- 360 Nueces St Unit 1304
- 202 Nueces St Unit 1906
- 202 Nueces St Unit 2204
- 404 Rio Grande St Unit FL0-ID303
- 404 Rio Grande St Unit FL1-ID102
- 404 Rio Grande St Unit FL1-ID287
- 301 West Ave Unit 4604
- 301 West Ave Unit 2708
- 301 West Ave Unit 1409
- 301 West Ave Unit 5006
- 301 West Ave Unit 3506
- 301 West Ave Unit 4005
- 301 West Ave Unit 4401
- 301 West Ave Unit 3004
- 301 West Ave Unit 5604






