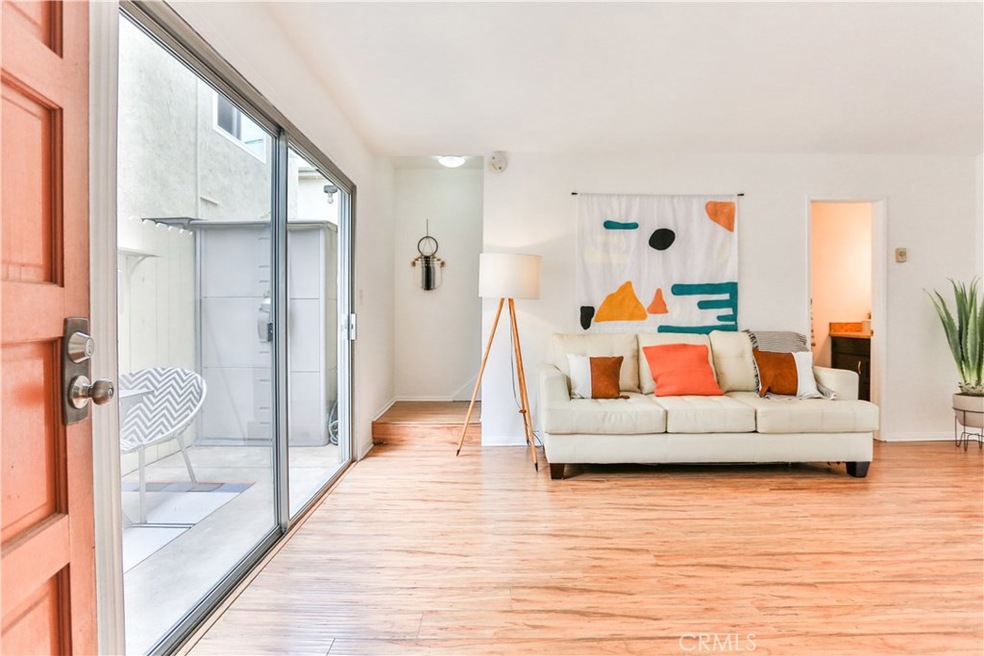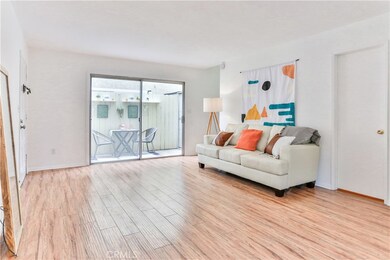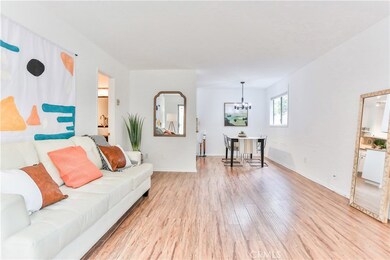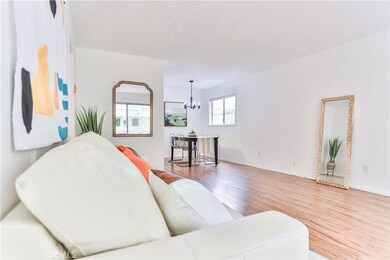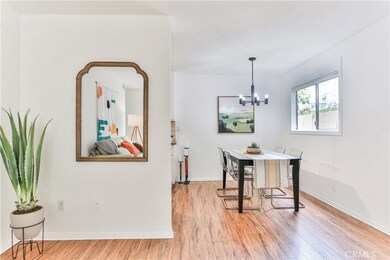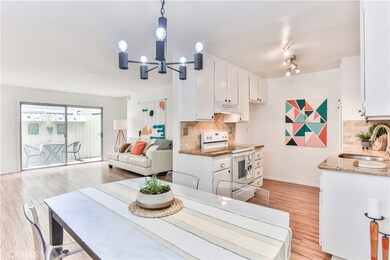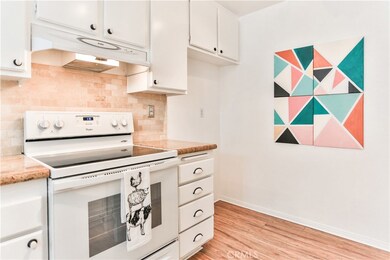
360 Obispo Ave Unit 3 Long Beach, CA 90814
Bluff Heights NeighborhoodEstimated Value: $535,751 - $609,000
Highlights
- View of Trees or Woods
- 0.46 Acre Lot
- Hydromassage or Jetted Bathtub
- Woodrow Wilson High School Rated A
- Open Floorplan
- Attic
About This Home
As of July 2019Stunning End Unit Townhome-Style Condo in Historical Bluff Heights! Experience the best of what Long Beach has to offer with this rare gem of a property located just over ½ a mile from the Beach, adjacent to 4th Street Retro Row and Belmont Heights.Bike or walk to the Colorado Lagoon, Second Street and CSULB.Situated on a beautiful tree-lined street surrounded by historic Craftsman Bungalows,this gorgeous, bright and airy two-story home is walking distance from the best restaurants coffee shops and stores in Long Beach with a walk score of 87.Convenient to several Farmers Markets,Concerts in the Park on Thursdays, and Yoga on the Bluffs! With a gorgeous private walkway entrance, you will enter into a spacious open-concept living room with beautiful wood floors that lead to a stylish modern eat-in kitchen. Complete with a large pantry, high end granite counter-tops, tumbled stone backsplash, stainless steel sink, with a new pull out stainless steel faucet and a dishwasher. A gorgeous sunny patio, with its own separate gate from the walkway is perfect for a barbecue or alfresco dining.This floor also features a charming powder room.The second story boasts two large bedrooms and a bathroom featuring a tumbled stone finish and a jacuzzi tub. There is also a drop-down staircase that leads to a spacious attic for storage. When it comes to Condos in this prime location, this private, house-like, end unit really offers a rare opportunity for that perfect beach-city life.
Townhouse Details
Home Type
- Townhome
Est. Annual Taxes
- $5,891
Year Built
- Built in 1973 | Remodeled
Lot Details
- End Unit
- 1 Common Wall
- South Facing Home
- Landscaped
- Level Lot
HOA Fees
- $210 Monthly HOA Fees
Home Design
- Composition Roof
Interior Spaces
- 842 Sq Ft Home
- 2-Story Property
- Open Floorplan
- Ceiling Fan
- Track Lighting
- Awning
- Window Screens
- Sliding Doors
- Family Room Off Kitchen
- Storage
- Laundry Room
- Views of Woods
- Pull Down Stairs to Attic
Kitchen
- Open to Family Room
- Eat-In Kitchen
- Electric Oven
- Electric Range
- Dishwasher
- Granite Countertops
Flooring
- Laminate
- Stone
Bedrooms and Bathrooms
- 2 Bedrooms
- All Upper Level Bedrooms
- Granite Bathroom Countertops
- Hydromassage or Jetted Bathtub
- Bathtub with Shower
Home Security
Parking
- 1 Open Parking Space
- 1 Parking Space
- Parking Available
- Paved Parking
- Parking Lot
- Assigned Parking
Outdoor Features
- Enclosed patio or porch
- Exterior Lighting
Utilities
- Radiant Heating System
- Septic Type Unknown
Listing and Financial Details
- Tax Lot 1
- Tax Tract Number 35104
- Assessor Parcel Number 7257013043
Community Details
Overview
- 16 Units
- The Pines Association, Phone Number (562) 326-2127
- Long Beach Management HOA
- Maintained Community
Amenities
- Laundry Facilities
Recreation
- Water Sports
- Bike Trail
Pet Policy
- Pets Allowed
Security
- Carbon Monoxide Detectors
- Fire and Smoke Detector
Ownership History
Purchase Details
Home Financials for this Owner
Home Financials are based on the most recent Mortgage that was taken out on this home.Purchase Details
Home Financials for this Owner
Home Financials are based on the most recent Mortgage that was taken out on this home.Purchase Details
Home Financials for this Owner
Home Financials are based on the most recent Mortgage that was taken out on this home.Similar Homes in the area
Home Values in the Area
Average Home Value in this Area
Purchase History
| Date | Buyer | Sale Price | Title Company |
|---|---|---|---|
| Moskovitz Jeremy S | $430,000 | Lawyers Title Company | |
| Graff Mary | $364,000 | Chicago Title | |
| Willien Sara L | $125,500 | First American Title Co |
Mortgage History
| Date | Status | Borrower | Loan Amount |
|---|---|---|---|
| Open | Moskovitz Jeremy S | $408,500 | |
| Previous Owner | Graff Charles R | $77,250 | |
| Previous Owner | Graff Mary | $72,800 | |
| Previous Owner | Graff Mary | $291,200 | |
| Previous Owner | Willien Sara L | $120,000 | |
| Previous Owner | Willien Sara L | $119,200 |
Property History
| Date | Event | Price | Change | Sq Ft Price |
|---|---|---|---|---|
| 07/24/2019 07/24/19 | Sold | $430,000 | +2.6% | $511 / Sq Ft |
| 06/24/2019 06/24/19 | Pending | -- | -- | -- |
| 06/18/2019 06/18/19 | For Sale | $419,000 | -- | $498 / Sq Ft |
Tax History Compared to Growth
Tax History
| Year | Tax Paid | Tax Assessment Tax Assessment Total Assessment is a certain percentage of the fair market value that is determined by local assessors to be the total taxable value of land and additions on the property. | Land | Improvement |
|---|---|---|---|---|
| 2024 | $5,891 | $461,043 | $107,219 | $353,824 |
| 2023 | $5,790 | $452,004 | $105,117 | $346,887 |
| 2022 | $5,432 | $443,142 | $103,056 | $340,086 |
| 2021 | $5,324 | $434,454 | $101,036 | $333,418 |
| 2019 | $5,251 | $415,000 | $327,800 | $87,200 |
| 2018 | $4,429 | $350,000 | $276,500 | $73,500 |
| 2016 | $3,886 | $320,000 | $252,800 | $67,200 |
| 2015 | $3,447 | $290,000 | $229,100 | $60,900 |
| 2014 | $3,035 | $250,000 | $197,700 | $52,300 |
Agents Affiliated with this Home
-
Carmela Ryan

Seller's Agent in 2019
Carmela Ryan
Ashby & Graff
(714) 856-8473
5 Total Sales
-
Kimiah Wyer

Buyer's Agent in 2019
Kimiah Wyer
Keller Williams South Bay
(310) 702-7224
1 in this area
48 Total Sales
Map
Source: California Regional Multiple Listing Service (CRMLS)
MLS Number: OC19087265
APN: 7257-013-043
- 360 Obispo Ave Unit 15
- 382 Coronado Ave Unit 102A
- 335 Redondo Ave
- 384 Redondo Ave Unit 205
- 3027 E 4th St
- 363 Newport Ave Unit 102
- 444 Obispo Ave Unit 201
- 420 Redondo Ave Unit 207
- 360 Gladys Ave Unit 3
- 3009 E 3rd St
- 334 Gladys Ave Unit 103
- 3117 E 6th St
- 3600 E 4th St Unit 303
- 2844 E 3rd St Unit 207
- 2844 E 3rd St Unit 210
- 367 Temple Ave
- 660 Obispo Ave
- 254 Newport Ave
- 249 Loma Ave
- 235 Orizaba Ave
- 360 Obispo Ave Unit 5
- 360 Obispo Ave Unit 1
- 360 Obispo Ave Unit 10
- 360 Obispo Ave Unit 12
- 360 Obispo Ave Unit 11
- 360 Obispo Ave Unit 9
- 360 Obispo Ave Unit 13
- 360 Obispo Ave Unit 16
- 360 Obispo Ave Unit 14
- 360 Obispo Ave Unit 4
- 360 Obispo Ave Unit 8
- 360 Obispo Ave Unit 7
- 360 Obispo Ave Unit 3
- 360 Obispo Ave Unit 2
- 360 Obispo Ave Unit 6
- 370 Obispo Ave Unit 2
- 370 Obispo Ave Unit 1
- 370 Obispo Ave
- 354 Obispo Ave
- 365 Coronado Ave
