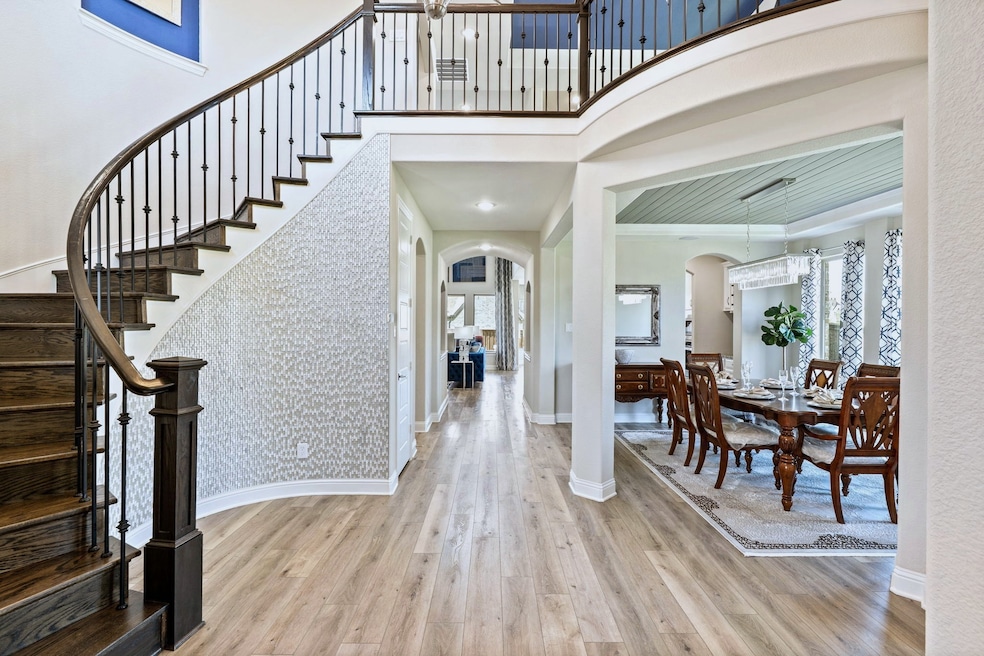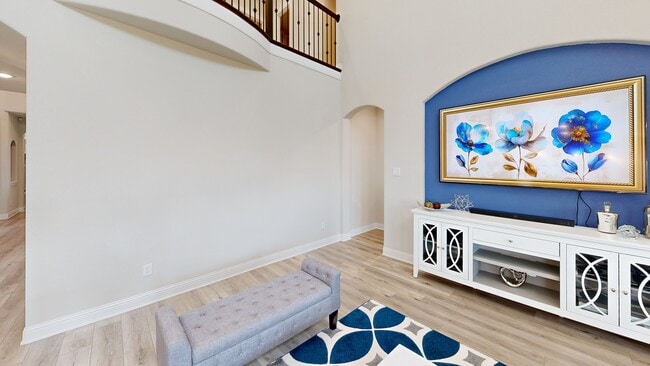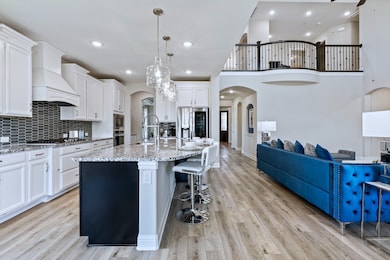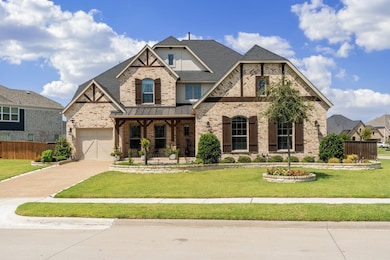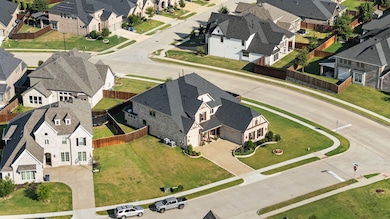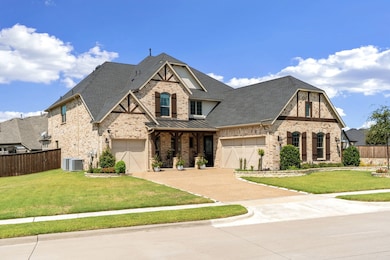
360 Rosemary Dr Wylie, TX 75098
Waterview NeighborhoodEstimated payment $5,581/month
Highlights
- Hot Property
- Traditional Architecture
- Loft
- Open Floorplan
- Outdoor Kitchen
- Corner Lot
About This Home
BETTER THAN NEW, with upgrades throughout. On a large corner lot in one of Wylie’s most sought-after communities, this two-story residence blends architectural drama with everyday livability. From the moment you step through the door, the soaring ceilings, curved staircase, and statement lighting set the stage for a home designed to impress—yet built to be lived in. The kitchen is the true anchor of the main level: oversized island, granite counters, a walk-in pantry, and a five-burner gas cooktop ready for everything from weeknight dinners to holiday gatherings. It opens seamlessly into the living room, where walls of windows flood the space with natural light and a gas fireplace offers warmth at the heart of the home. Just steps away, a breakfast nook leads to the covered outdoor retreat—complete with a full outdoor kitchen built for serious entertaining. Upstairs, leisure takes center stage. A large family room with a dry bar and pool table is flanked by a private media room, creating a true upstairs entertainment wing. When quiet is needed, the bonus room with built-in shelving and a murphy bed adapts easily into a guest suite, craft space, or second office. The primary suite is generous and smartly designed, with an ensuite bath featuring a walk-in shower, large soaking tub, dual sinks, and a closet that conveniently connects directly to the laundry room. Secondary bedrooms provide comfort and flexibility, while upgraded wood plank flooring and carefully curated chandeliers carry a consistent sense of style throughout. Practicality hasn’t been overlooked: epoxy-finished floors in both garages, a floored attic for organized storage, and meticulous upkeep that still leaves the home feeling fresh and new. Refrigerators, washer, dryer, and select furnishings remain negotiable—allowing a seamless move-in experience. This is more than a house. It’s a statement of taste, a canvas for gatherings, and a place where every square foot has been considered.
Listing Agent
Monument Realty Brokerage Phone: 214-769-7908 License #0729262 Listed on: 09/10/2025

Home Details
Home Type
- Single Family
Est. Annual Taxes
- $15,494
Year Built
- Built in 2021
Lot Details
- 0.32 Acre Lot
- Wood Fence
- Landscaped
- Corner Lot
- Lawn
- Back Yard
HOA Fees
- $92 Monthly HOA Fees
Parking
- 3 Car Attached Garage
- Parking Accessed On Kitchen Level
- Front Facing Garage
- Garage Door Opener
- Driveway
Home Design
- Traditional Architecture
- Brick Exterior Construction
- Slab Foundation
- Shingle Roof
Interior Spaces
- 3,890 Sq Ft Home
- 2-Story Property
- Open Floorplan
- Wired For Sound
- Dry Bar
- Chandelier
- Decorative Lighting
- Gas Fireplace
- Bay Window
- Family Room with Fireplace
- Loft
Kitchen
- Breakfast Area or Nook
- Eat-In Kitchen
- Walk-In Pantry
- Convection Oven
- Built-In Gas Range
- Microwave
- Dishwasher
- Kitchen Island
- Granite Countertops
- Disposal
Flooring
- Carpet
- Tile
- Luxury Vinyl Plank Tile
Bedrooms and Bathrooms
- 4 Bedrooms
- Walk-In Closet
- Double Vanity
- Soaking Tub
Laundry
- Laundry Room
- Washer and Electric Dryer Hookup
Outdoor Features
- Covered Patio or Porch
- Outdoor Kitchen
- Outdoor Grill
Schools
- Choice Of Elementary School
- Choice Of High School
Utilities
- Tankless Water Heater
- High Speed Internet
- Cable TV Available
Listing and Financial Details
- Legal Lot and Block 10 / K
- Assessor Parcel Number 940505000K0100000
Community Details
Overview
- Association fees include all facilities
- Guardian Association Management Association
- Dominion Of Pleasant Valley Subdivision
Recreation
- Community Pool
- Park
- Trails
Matterport 3D Tour
Floorplans
Map
Home Values in the Area
Average Home Value in this Area
Tax History
| Year | Tax Paid | Tax Assessment Tax Assessment Total Assessment is a certain percentage of the fair market value that is determined by local assessors to be the total taxable value of land and additions on the property. | Land | Improvement |
|---|---|---|---|---|
| 2025 | $15,494 | $671,430 | $150,000 | $521,430 |
| 2024 | $15,494 | $822,440 | $150,000 | $672,440 |
| 2023 | $15,494 | $775,370 | $150,000 | $625,370 |
| 2022 | $14,674 | $636,740 | $120,000 | $516,740 |
| 2021 | $2,152 | $85,500 | $85,500 | $0 |
| 2020 | $2,080 | $81,000 | $81,000 | $0 |
| 2019 | $2,069 | $72,800 | $72,800 | $0 |
Property History
| Date | Event | Price | List to Sale | Price per Sq Ft |
|---|---|---|---|---|
| 09/11/2025 09/11/25 | For Sale | $795,000 | -- | $204 / Sq Ft |
Purchase History
| Date | Type | Sale Price | Title Company |
|---|---|---|---|
| Vendors Lien | -- | Stewart Title |
Mortgage History
| Date | Status | Loan Amount | Loan Type |
|---|---|---|---|
| Open | $435,000 | New Conventional |
About the Listing Agent

Meet Robyn, a real estate agent who understands firsthand the importance of finding the perfect home. Having grown up relocating often, Robyn knows all too well the impact that a home can have on a person's life. It's not just a roof over your head; it's where memories are made, where dreams are pursued, and where families grow.
Robyn is not just a real estate agent; she is a trusted advisor and a friend. She is committed to providing her clients with personalized service and support,
Robyn's Other Listings
Source: North Texas Real Estate Information Systems (NTREIS)
MLS Number: 21052049
APN: 940505000K0100000
- 318 Dominion Dr
- 338 Torch Lily Ln
- 343 Torch Lily Ln
- 411 Rock Rose Ln
- 402 Lacey Oak Ln
- 415 Rock Rose Ln
- 400 Lacey Oak Ln
- 221 Red Bud Pass
- Grand Lantana Plan at Dominion of Pleasant Valley
- Lake Forest - 3 Car Garage Plan at Dominion of Pleasant Valley
- Hartford II Plan at Dominion of Pleasant Valley
- Grand Whitehall - 3 Car Garage Plan at Dominion of Pleasant Valley
- Brandonwood Plan at Dominion of Pleasant Valley
- Lake Forest Plan at Dominion of Pleasant Valley
- Grand Monterra II Plan at Dominion of Pleasant Valley
- Downton Abbey Plan at Dominion of Pleasant Valley
- Grand Riverside Plan at Dominion of Pleasant Valley
- Hartford Plan at Dominion of Pleasant Valley
- Grand Lantana - 3 Car Garage Plan at Dominion of Pleasant Valley
- Downton Abbey - 3 Car Garage Plan at Dominion of Pleasant Valley
- 411 Rock Rose Ln
- 102 Autumn Sage Dr
- 100 Lavender Ln
- 503 Hemlock Ct
- 6006 Pleasant Valley Rd
- 1921 Emerald Vista Blvd
- 302 Kettlewood Dr
- 1822 Brookridge Dr
- 111 Rockbrook Dr
- 3550 Whiteley Rd
- 1105 Hall Dr
- 205 Lake Wichita Dr
- 6004 Lakecrest Dr
- 209 Cloudcroft Dr
- 5910 Enclave Dr
- 604 Willow Way
- 3305 Elm Grove Rd
- 2806 Lake Terrace Dr
- 2718 Lake Terrace Dr
- 10814 J a Forster Dr
