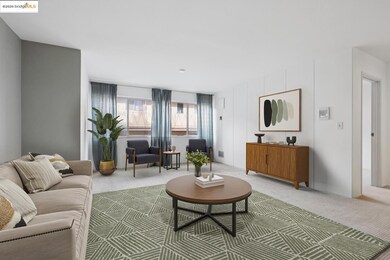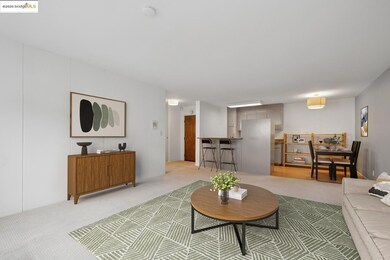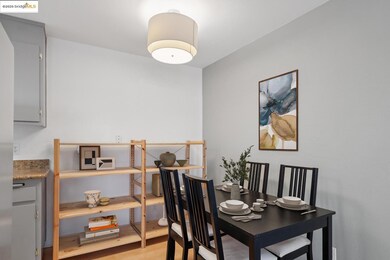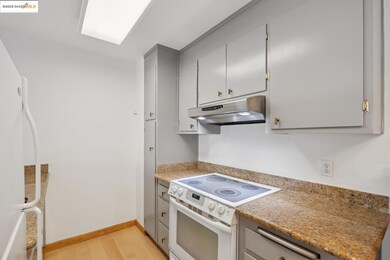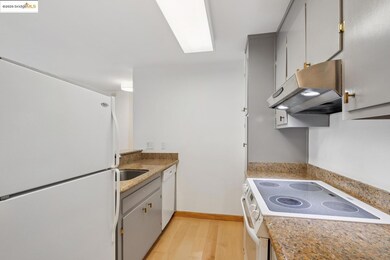
360 Vernon St Unit 205 Oakland, CA 94610
Adams Point NeighborhoodEstimated payment $3,753/month
Highlights
- Solid Surface Countertops
- Breakfast Bar
- Tile Flooring
- Oakland Technical High School Rated A
- Security Gate
- Laundry Facilities
About This Home
Just blocks from Lake Merritt, this light-filled two-bedroom condo checks all the boxes: open concept living, smart layout, and generous storage throughout. The kitchen, dining, and living areas flow seamlessly, creating a welcoming space to relax or entertain. Both bedrooms include full-size closets, and a hallway-length closet offers extra room for coats, gear, or seasonal storage. The kitchen features ample cabinet space, and a private storage cabinet in the garage adds even more flexibility. One dedicated parking space is also included. The building’s central atrium offers a peaceful communal space. Located near Grand Avenue shops, local cafes, and the farmers market, this home offers the best of Lake Merritt living with comfort and community in mind. Some photos have been virtually staged to help illustrate the home’s potential.
Property Details
Home Type
- Condominium
Est. Annual Taxes
- $9,448
Year Built
- Built in 1966
HOA Fees
- $618 Monthly HOA Fees
Parking
- 1 Car Garage
- Garage Door Opener
Home Design
- Stucco
Kitchen
- Breakfast Bar
- Electric Cooktop
- Dishwasher
- Solid Surface Countertops
Flooring
- Carpet
- Tile
Bedrooms and Bathrooms
- 2 Bedrooms
- 1 Full Bathroom
Utilities
- Heating Available
Listing and Financial Details
- Assessor Parcel Number 1079061
Community Details
Overview
- Association fees include common area maintenance, exterior maintenance, management fee, reserves, trash, water/sewer
- Not Listed Association, Phone Number (510) 896-2700
- Adams Point Subdivision
Amenities
- Laundry Facilities
Map
Home Values in the Area
Average Home Value in this Area
Tax History
| Year | Tax Paid | Tax Assessment Tax Assessment Total Assessment is a certain percentage of the fair market value that is determined by local assessors to be the total taxable value of land and additions on the property. | Land | Improvement |
|---|---|---|---|---|
| 2024 | $9,448 | $606,524 | $184,057 | $429,467 |
| 2023 | $9,911 | $601,495 | $180,448 | $421,047 |
| 2022 | $9,648 | $582,704 | $176,911 | $412,793 |
| 2021 | $9,220 | $571,143 | $173,443 | $404,700 |
| 2020 | $9,119 | $572,220 | $171,666 | $400,554 |
| 2019 | $8,773 | $561,000 | $168,300 | $392,700 |
| 2018 | $2,354 | $93,752 | $28,197 | $65,555 |
| 2017 | $2,226 | $91,914 | $27,644 | $64,270 |
| 2016 | $2,060 | $90,112 | $27,102 | $63,010 |
| 2015 | $2,043 | $88,759 | $26,695 | $62,064 |
| 2014 | $1,953 | $87,021 | $26,173 | $60,848 |
Property History
| Date | Event | Price | Change | Sq Ft Price |
|---|---|---|---|---|
| 07/10/2025 07/10/25 | For Sale | $424,000 | -- | $492 / Sq Ft |
Purchase History
| Date | Type | Sale Price | Title Company |
|---|---|---|---|
| Grant Deed | $550,000 | Placer Title Company | |
| Grant Deed | $65,500 | Fidelity National Title Co | |
| Trustee Deed | $72,500 | Fidelity National Title Ins | |
| Grant Deed | -- | Fidelity National Title Ins |
Mortgage History
| Date | Status | Loan Amount | Loan Type |
|---|---|---|---|
| Open | $470,714 | New Conventional | |
| Closed | $479,693 | New Conventional | |
| Closed | $484,348 | New Conventional | |
| Closed | $439,945 | New Conventional | |
| Closed | $550,000 | Credit Line Revolving | |
| Previous Owner | $186,000 | Credit Line Revolving | |
| Previous Owner | $51,500 | Unknown |
Similar Homes in Oakland, CA
Source: bridgeMLS
MLS Number: 41104351
APN: 010-0790-061-00
- 360 Vernon St Unit 209
- 360 Vernon St Unit 107
- 360 Vernon St Unit 304
- 398 Adams St Unit 202
- 398 Adams St Unit 302
- 398 Adams St Unit 304
- 350 Adams St
- 254 Perkins St
- 375 Jayne Ave Unit 106
- 245 Perkins St Unit 33
- 245 Perkins St Unit 64
- 407 Orange St Unit 410
- 277 Euclid Ave
- 155 Pearl St Unit 308
- 435 Vernon St
- 330 Vernon St Unit 201
- 150 Pearl St Unit 106
- 425 Orange St Unit 210
- 425 Orange St Unit 212
- 325 Vernon St Unit 103
- 418 Vernon St
- 150 Pearl St Unit 211
- 305 Euclid Ave
- 204 Orange St Unit 204
- 2815 Harrison St Unit 1
- 306 Lee St
- 22 Moss Ave Unit 109
- 199 Montecito Ave Unit 204
- 466 Crescent St Unit 114
- 466 Crescent St Unit 102
- 193 Montecito Ave
- 175 Santa Rosa Ave
- 301 Lenox Ave Unit 203
- 301 Lenox Ave Unit 107
- 3761 Harrison St
- 140 Montecito Ave Unit 201
- 140 Montecito Ave Unit 104
- 260 30th St
- 295 29th St
- 3815 Harrison St Unit 103


