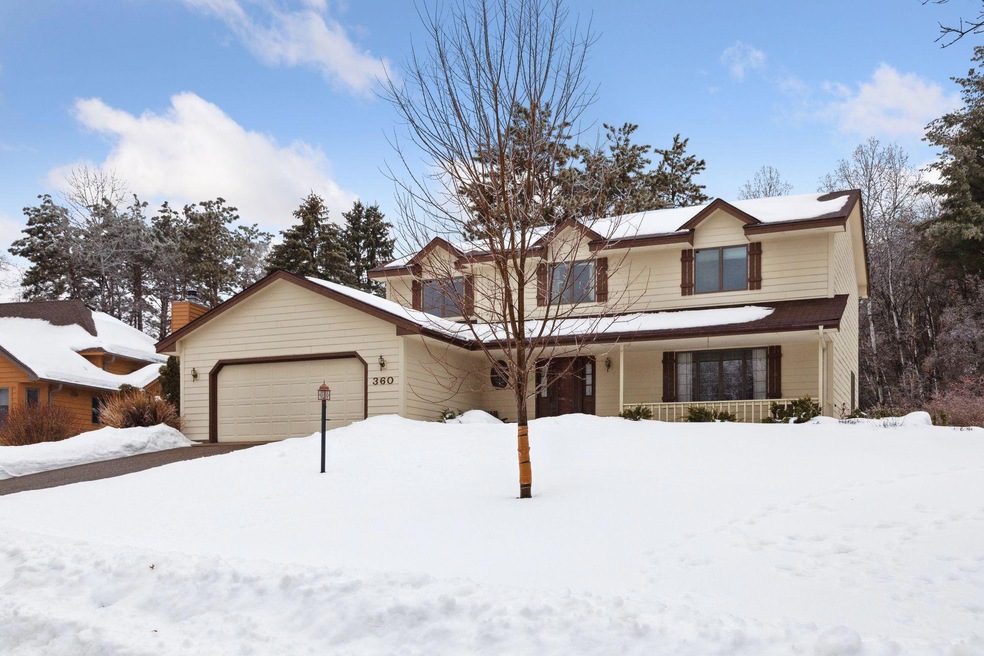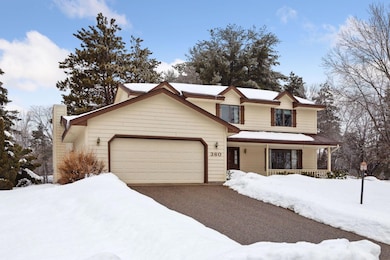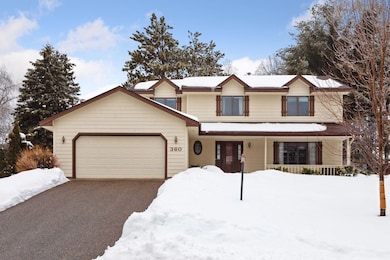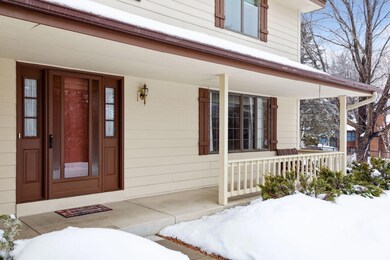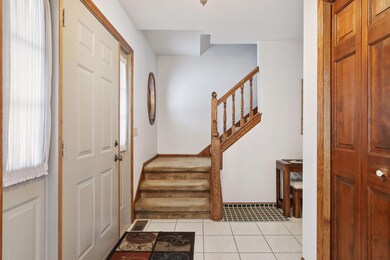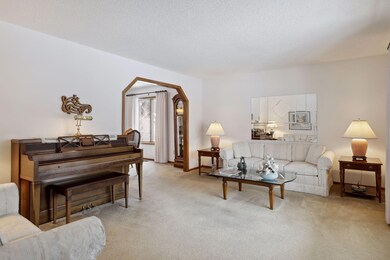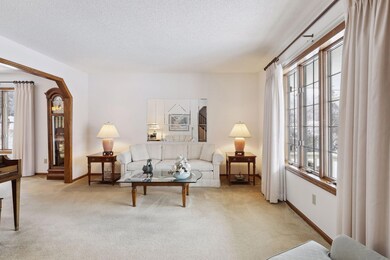
360 Wildwood Ct Stillwater, MN 55082
Estimated Value: $467,000 - $584,000
Highlights
- Home fronts a pond
- No HOA
- Home Office
- Stillwater Middle School Rated A-
- Game Room
- The kitchen features windows
About This Home
As of May 2023Located in the charming town of Stillwater, Minnesota, this spacious 4 bed, 3 bath home offers comfortable living space. The main floor features a cozy family room, a modern kitchen with ample cabinet space and a breakfast bar, and a formal dining room perfect for hosting gatherings.One of the standout features of this home is the 3-season porch, offering an additional living space to enjoy the beautiful Minnesota weather. Recent updates include new window sashes on the upper level, an outside faucet, storm doors, and well-maintained landscaping.The finished basement provides extra living space with a large recreation room, perfect for a home theater or game room. Other features of this home include a 2-car attached garage and a spacious backyard for outdoor activities.This home is conveniently located with easy access to the St. Croix River, local parks, and downtown Stillwater's charming shops and restaurants. Don't miss out on the opportunity to make this beautiful home yours!
Home Details
Home Type
- Single Family
Est. Annual Taxes
- $4,980
Year Built
- Built in 1986
Lot Details
- 0.33 Acre Lot
- Home fronts a pond
- Cul-De-Sac
- Street terminates at a dead end
- Cleared Lot
Parking
- 2 Car Attached Garage
- Garage Door Opener
Interior Spaces
- 2-Story Property
- Self Contained Fireplace Unit Or Insert
- Brick Fireplace
- Family Room with Fireplace
- Living Room
- Home Office
- Game Room
- Storage Room
- Utility Room
- Basement
Kitchen
- Range
- Microwave
- Dishwasher
- The kitchen features windows
Bedrooms and Bathrooms
- 4 Bedrooms
- Walk-In Closet
Laundry
- Dryer
- Washer
Utilities
- Forced Air Heating and Cooling System
- Humidifier
- Underground Utilities
Additional Features
- Porch
- Sod Farm
Community Details
- No Home Owners Association
- Wildwood Pines 3Rd Add Subdivision
Listing and Financial Details
- Assessor Parcel Number 2903020240021
Ownership History
Purchase Details
Home Financials for this Owner
Home Financials are based on the most recent Mortgage that was taken out on this home.Similar Homes in Stillwater, MN
Home Values in the Area
Average Home Value in this Area
Purchase History
| Date | Buyer | Sale Price | Title Company |
|---|---|---|---|
| Dejongh Brian | $475,000 | -- |
Mortgage History
| Date | Status | Borrower | Loan Amount |
|---|---|---|---|
| Open | Dejongh Brian | $380,000 |
Property History
| Date | Event | Price | Change | Sq Ft Price |
|---|---|---|---|---|
| 05/01/2023 05/01/23 | Sold | $475,000 | -4.0% | $158 / Sq Ft |
| 03/14/2023 03/14/23 | Pending | -- | -- | -- |
| 03/03/2023 03/03/23 | For Sale | $495,000 | -- | $165 / Sq Ft |
Tax History Compared to Growth
Tax History
| Year | Tax Paid | Tax Assessment Tax Assessment Total Assessment is a certain percentage of the fair market value that is determined by local assessors to be the total taxable value of land and additions on the property. | Land | Improvement |
|---|---|---|---|---|
| 2023 | $5,752 | $499,900 | $153,400 | $346,500 |
| 2022 | $4,776 | $467,800 | $152,800 | $315,000 |
| 2021 | $4,326 | $401,200 | $130,000 | $271,200 |
| 2020 | $4,514 | $376,800 | $115,000 | $261,800 |
| 2019 | $4,204 | $387,200 | $125,000 | $262,200 |
| 2018 | $3,958 | $344,700 | $120,000 | $224,700 |
| 2017 | $3,846 | $325,900 | $107,000 | $218,900 |
| 2016 | $3,782 | $304,500 | $90,000 | $214,500 |
| 2015 | $3,660 | $283,200 | $81,900 | $201,300 |
| 2013 | -- | $251,800 | $68,200 | $183,600 |
Agents Affiliated with this Home
-
Kris Lindahl

Seller's Agent in 2023
Kris Lindahl
Kris Lindahl Real Estate
(763) 296-1368
5,595 Total Sales
-
Lisa Olien

Seller Co-Listing Agent in 2023
Lisa Olien
RE/MAX Results
(715) 684-9382
202 Total Sales
Map
Source: NorthstarMLS
MLS Number: 6333076
APN: 29-030-20-24-0021
- 241 Interlachen Way
- 1624 McKusick Ln
- 126 Maryknoll Dr
- 2614 Hawthorne Ln
- 1322 Meadowlark Dr
- 2116 Fairmeadows Rd
- 152 Northland Terrace
- 2113 Dundee Place
- 976 Creekside Crossing
- 920 Laurel St W
- 420 Laurie Ln
- 1104 Meadowlark Dr
- 2111 Oakridge Rd
- 2282 Eagle Ridge Trail
- 950 Owens St N
- 218 Owens St N
- 1321 Dallager Ct
- 1015 Sycamore St W
- 2245 Pinehurst St
- 2317 Hidden Valley Ln
- 360 Wildwood Ct
- 340 Wildwood Ct
- 380 Wildwood Ct
- 460 Eagle Ridge Trail
- 210 Wildwood Ct
- 480 Eagle Ridge Trail
- 555 Wildwood Ln
- 301 Boutwell Rd N
- 341 Boutwell Place
- 230 Wildwood Ct
- 290 Wildwood Ct
- 231 Boutwell Rd N
- 540 Wildwood Ln
- 500 Eagle Ridge Trail
- 221 Boutwell Rd N
- 270 Wildwood Ct
- 321 Boutwell Place
- 401 Boutwell Place
- 211 Boutwell Rd N
- 570 Wildwood Ln
