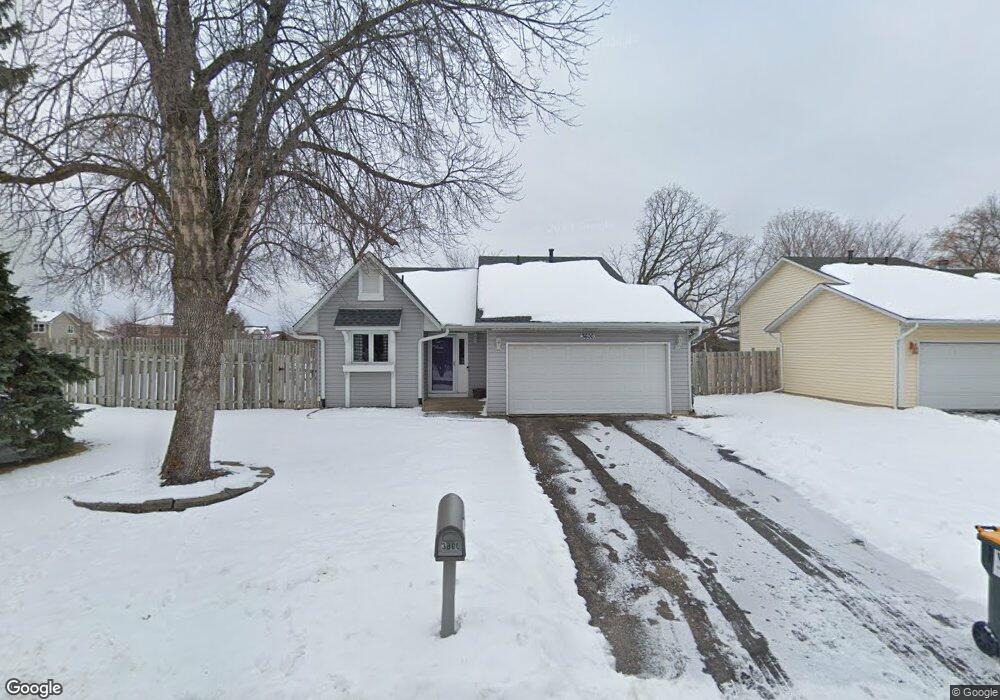
3600 Falcon Way Saint Paul, MN 55123
5
Beds
3
Baths
2,480
Sq Ft
8,276
Sq Ft Lot
Highlights
- Wood Flooring
- Formal Dining Room
- Porch
- Glacier Hills Elementary School Rated A
- 4 Car Detached Garage
- Eat-In Kitchen
About This Home
As of July 2022Old is new again! Beautiful pocket of Victorians in Lynhurst. 5 br 3 full ba. Need to see master suite & bath. Huge windows in every room! A garage you could play tennis in! Huge attic space. Care was taken w/this remodel. Fill this home with your family!
Home Details
Home Type
- Single Family
Est. Annual Taxes
- $3,992
Year Built
- 1890
Lot Details
- 8,276 Sq Ft Lot
- Lot Dimensions are 51x160
- Partially Fenced Property
- Irregular Lot
Parking
- 4 Car Detached Garage
Home Design
- Asphalt Shingled Roof
- Wood Siding
Interior Spaces
- 2,480 Sq Ft Home
- Ceiling Fan
- Formal Dining Room
- Partial Basement
- Washer and Dryer Hookup
Kitchen
- Eat-In Kitchen
- Cooktop
- Microwave
- Freezer
- Dishwasher
- Disposal
Flooring
- Wood
- Tile
Bedrooms and Bathrooms
- 5 Bedrooms
- Walk-In Closet
- Bathroom on Main Level
Outdoor Features
- Porch
Ownership History
Date
Name
Owned For
Owner Type
Purchase Details
Listed on
Jun 2, 2022
Closed on
Jul 11, 2022
Sold by
Carter Laura and Carter Paul
Bought by
Anderson Aaron
Seller's Agent
John Kelly
Century 21 Atwood
Buyer's Agent
LeeAnna Kalscheur
Lakes Sotheby's International Realty
List Price
$370,000
Sold Price
$385,000
Premium/Discount to List
$15,000
4.05%
Total Days on Market
61
Current Estimated Value
Home Financials for this Owner
Home Financials are based on the most recent Mortgage that was taken out on this home.
Estimated Appreciation
$6,006
Avg. Annual Appreciation
0.54%
Original Mortgage
$365,750
Outstanding Balance
$350,502
Interest Rate
5.1%
Mortgage Type
New Conventional
Estimated Equity
$40,504
Purchase Details
Listed on
Mar 25, 2013
Closed on
Jul 31, 2013
Sold by
Cassedy Rodney G
Bought by
Webster Laura
Seller's Agent
Gene Hicks
Real Estate Masters, Ltd.
List Price
$225,000
Sold Price
$215,500
Premium/Discount to List
-$9,500
-4.22%
Home Financials for this Owner
Home Financials are based on the most recent Mortgage that was taken out on this home.
Avg. Annual Appreciation
6.69%
Original Mortgage
$210,266
Interest Rate
4.12%
Mortgage Type
FHA
Map
Create a Home Valuation Report for This Property
The Home Valuation Report is an in-depth analysis detailing your home's value as well as a comparison with similar homes in the area
Similar Homes in Saint Paul, MN
Home Values in the Area
Average Home Value in this Area
Purchase History
| Date | Type | Sale Price | Title Company |
|---|---|---|---|
| Deed | $385,000 | -- | |
| Warranty Deed | $215,500 | Old Masters Title |
Source: Public Records
Mortgage History
| Date | Status | Loan Amount | Loan Type |
|---|---|---|---|
| Open | $365,750 | New Conventional | |
| Previous Owner | $210,266 | FHA |
Source: Public Records
Property History
| Date | Event | Price | Change | Sq Ft Price |
|---|---|---|---|---|
| 07/14/2022 07/14/22 | Sold | $385,000 | +4.1% | $228 / Sq Ft |
| 06/05/2022 06/05/22 | Pending | -- | -- | -- |
| 05/28/2022 05/28/22 | For Sale | $370,000 | +71.7% | $219 / Sq Ft |
| 07/31/2013 07/31/13 | Sold | $215,500 | -4.2% | $221 / Sq Ft |
| 06/21/2013 06/21/13 | Pending | -- | -- | -- |
| 03/25/2013 03/25/13 | For Sale | $225,000 | +7.9% | $231 / Sq Ft |
| 05/22/2012 05/22/12 | Sold | $208,500 | -7.3% | $84 / Sq Ft |
| 05/09/2012 05/09/12 | Pending | -- | -- | -- |
| 03/09/2012 03/09/12 | For Sale | $224,999 | -- | $91 / Sq Ft |
Source: REALTOR® Association of Southern Minnesota
Tax History
| Year | Tax Paid | Tax Assessment Tax Assessment Total Assessment is a certain percentage of the fair market value that is determined by local assessors to be the total taxable value of land and additions on the property. | Land | Improvement |
|---|---|---|---|---|
| 2023 | $3,992 | $352,800 | $103,000 | $249,800 |
| 2022 | $3,242 | $334,900 | $102,700 | $232,200 |
| 2021 | $3,176 | $295,900 | $89,300 | $206,600 |
| 2020 | $3,164 | $283,900 | $87,600 | $196,300 |
| 2019 | $2,863 | $275,900 | $83,400 | $192,500 |
| 2018 | $2,635 | $264,700 | $79,500 | $185,200 |
| 2017 | $2,623 | $238,600 | $75,700 | $162,900 |
| 2016 | $2,656 | $227,700 | $72,100 | $155,600 |
| 2015 | $2,481 | $211,934 | $66,844 | $145,090 |
| 2014 | -- | $201,034 | $64,467 | $136,567 |
| 2013 | -- | $183,267 | $57,616 | $125,651 |
Source: Public Records
Source: REALTOR® Association of Southern Minnesota
MLS Number: 4110619
APN: 10-45060-05-010
Nearby Homes
- 3566 Blue Jay Way Unit 205
- 3626 Springwood Ct
- 3655 Falcon Way
- 3578 Blue Jay Way Unit 204
- 3539 Springwood Path
- 3563 Blue Jay Way Unit 106
- 3635 Saint Francis Way Unit A
- 3694 Cardinal Way
- 3664 Abbey Way Unit C
- 3698 Cardinal Way
- 947 Wild Rose Ct
- 3440 Golfview Dr Unit 124
- 3440 Golfview Dr Unit 119
- 3425 Golfview Dr Unit 308
- 3662 Wescott Hills Dr
- 3701 Widgeon Way
- 1019 Briar Creek Rd
- 3683 Widgeon Way
- 3591 Woodland Trail
- 3744 Woodland Trail
