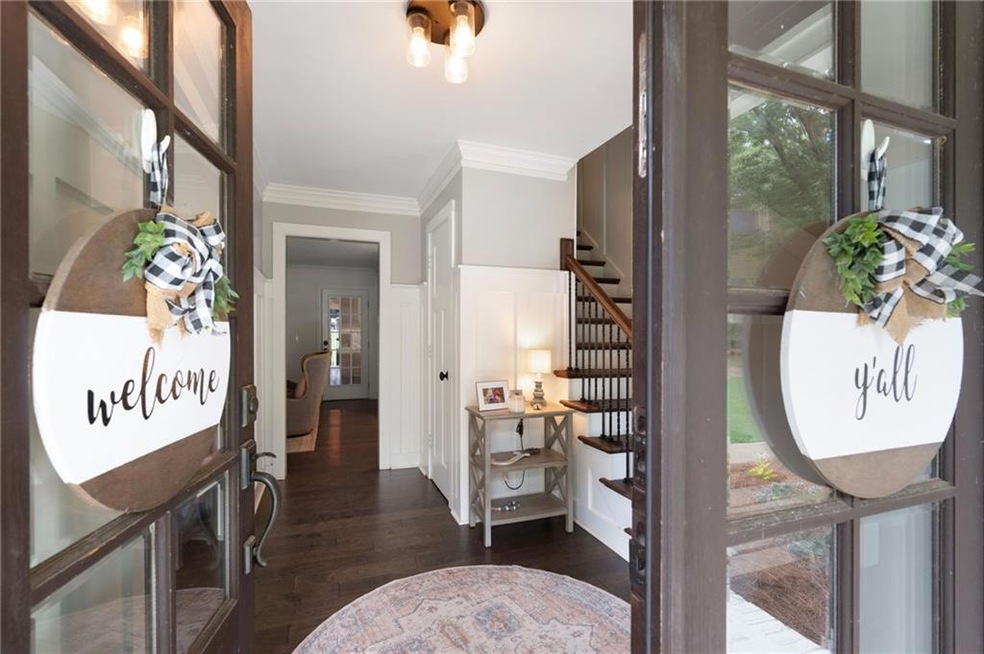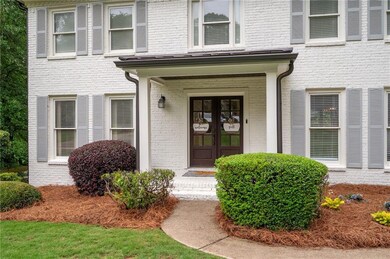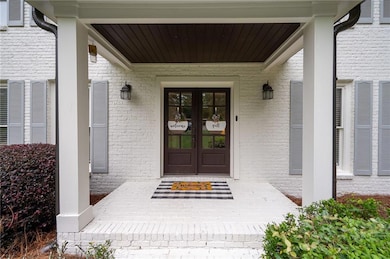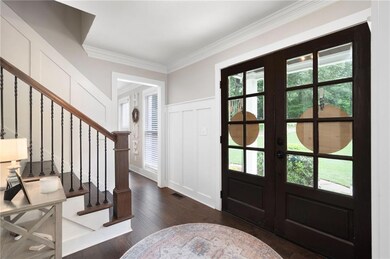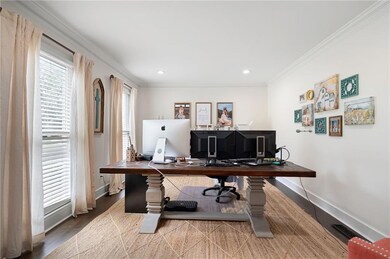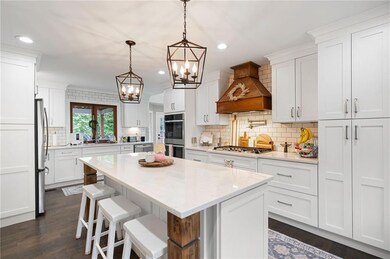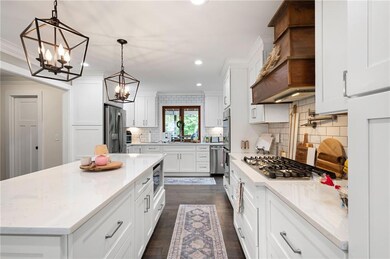Every inch of this stunning home has been thoughtfully renovated with both style and functionality in mind. From the brand-new roof to the beautifully reimagined interiors, no detail has been overlooked. Step onto the charming front porch—now covered and finished with a durable metal roof—and enter a home where modern updates meet classic craftsmanship. Inside, you'll find custom woodwork on the walls, new stair treads with elegant iron spindles, and a bright, refreshed living room where dated paneling has been removed and stylish new countertops added to the built-ins. The heart of the home is a completely reconfigured, open-concept kitchen that now flows seamlessly into the living and dining spaces. It boasts brand-new cabinets, high-end appliances, stunning countertops, a designer backsplash, and a custom pass-through window that connects to the showstopping back porch. The mudroom enhances everyday living with a custom built in dog kennel, offering a stylish, functional solution for pet owners. The expansive, covered back porch is an entertainer’s dream, featuring a stone fireplace, a warm wood ceiling, and views of one of the largest lots in the subdivision. Over 100 trees were removed to create a lush, fenced-in backyard—perfect for outdoor play and relaxation. There is plenty of room to add a custom pool to complete the oasis in the backyard. Even better, the property backs up to wooded acreage, providing a natural backdrop where deer and wild turkey are frequently seen. Upstairs, all bedrooms and bathrooms have been tastefully renovated with high-end finishes, and the laundry room has been relocated upstairs for added convenience. The full basement adds even more value with a bathroom, office space, ample storage, and a dedicated workshop beneath the porch. This truly move-in-ready home offers modern living with timeless appeal. It’s one you must see to believe! Nestled in a timeless, established neighborhood known for its mature trees, spacious lots, and beautifully maintained homes and yards, this property offers rare charm and character that’s increasingly hard to find in newer developments. Located in a highly sought-after school district, this home combines luxury, comfort, and convenience in one exceptional package. It’s truly move-in ready and a must-see!

