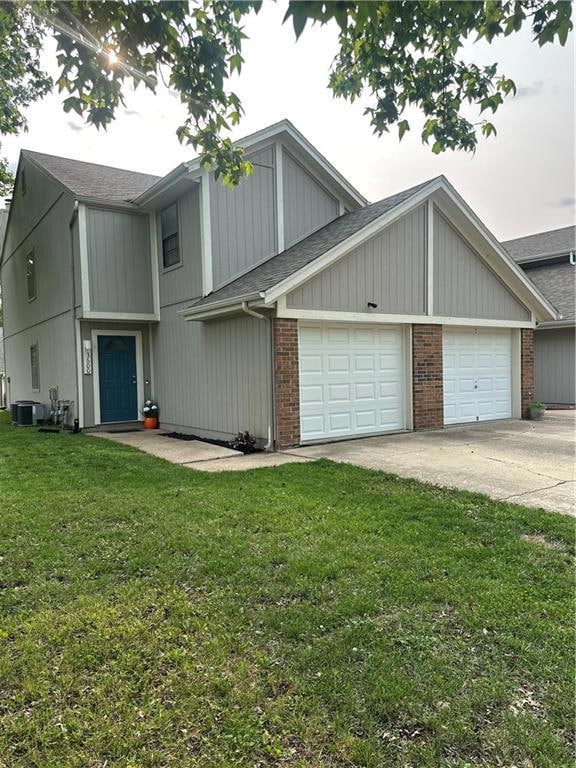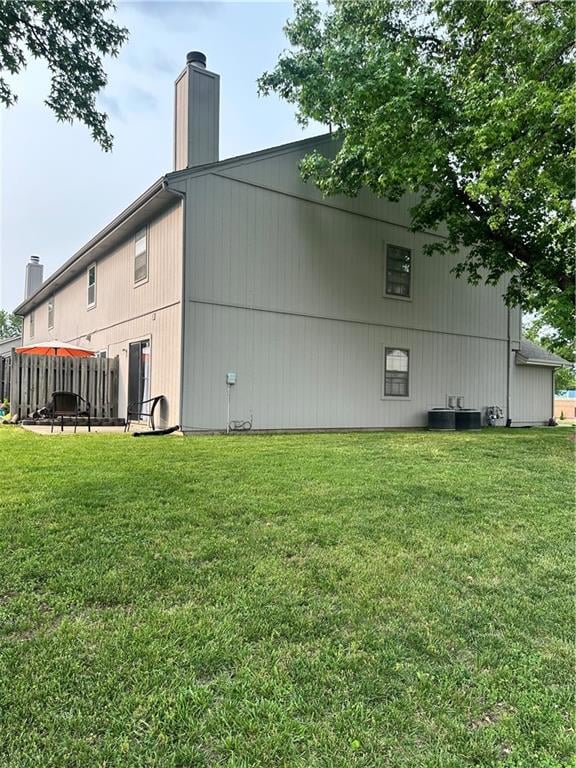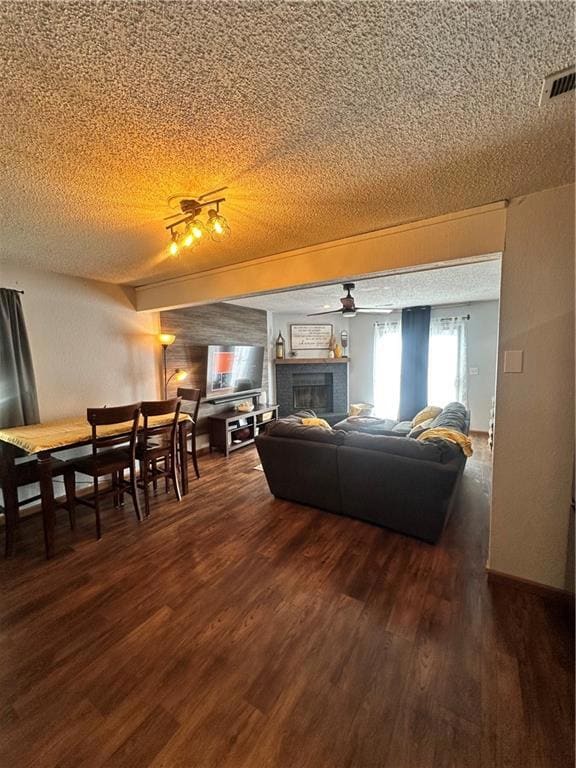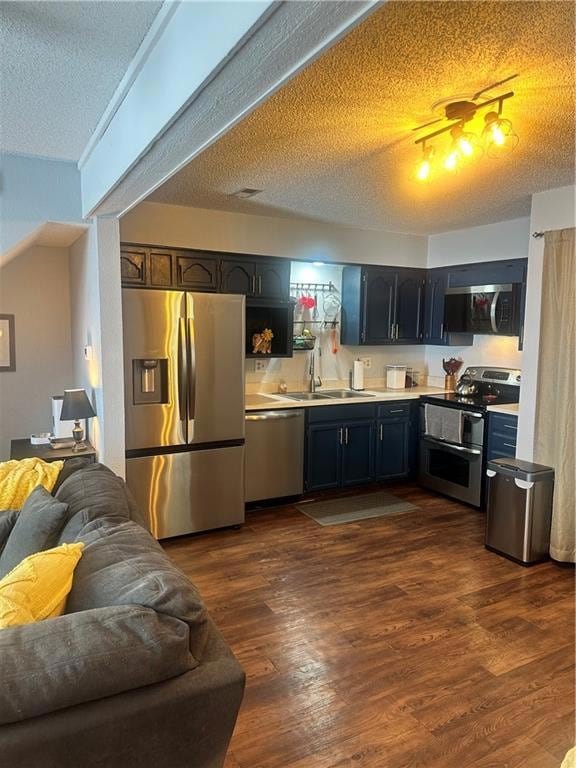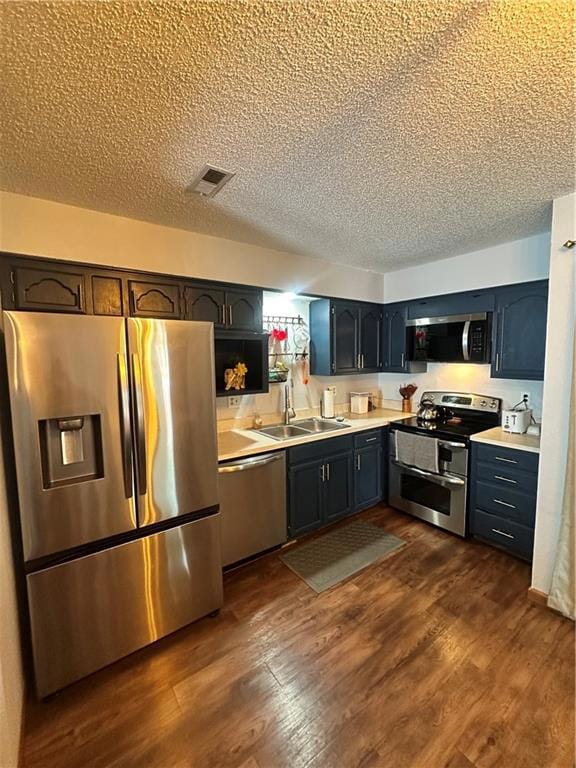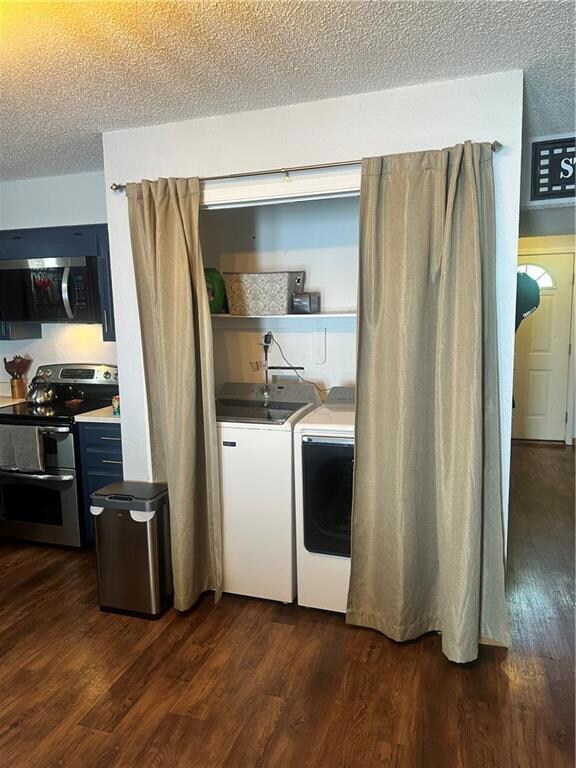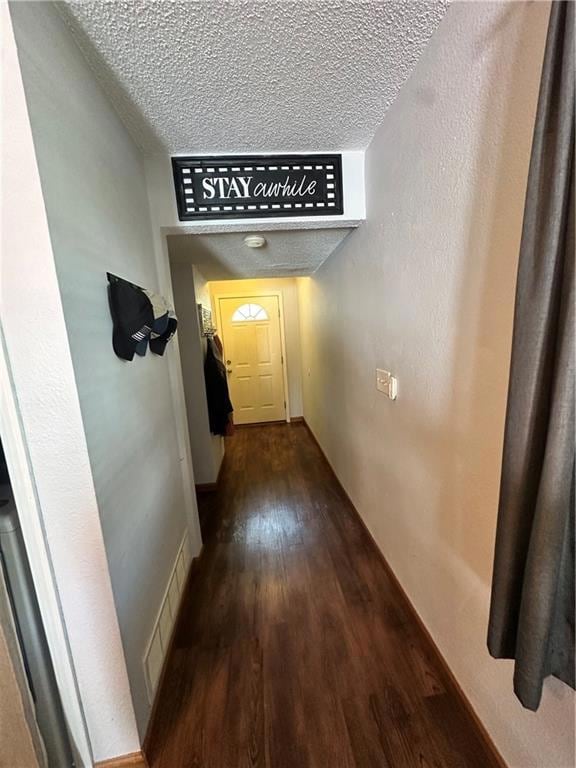
3600 NE Independence Ave Lees Summit, MO 64064
Chapel Ridge NeighborhoodEstimated payment $1,451/month
Highlights
- Traditional Architecture
- No HOA
- Walk-In Closet
- Chapel Lakes Elementary School Rated A
- 1 Car Attached Garage
- Zero Lot Line
About This Home
Enjoy the benefits of homeownership with NO HOA FEES-a rare find. Welcome to this well maintained 3 bedroom, 1.5 bath condo with a 1 car garage. The main level offers a bright and open living area, a spacious eat in kitchen, 1/2 bath and laundry. Upstairs, is three comfortable bedrooms, 2 with walk in closets and a full bathroom. This home is move in ready, located in one of the areas most desirable neighborhoods and exceptional school district.
Listing Agent
Platinum Realty LLC Brokerage Phone: 816-699-2339 License #2021019828 Listed on: 05/30/2025

Townhouse Details
Home Type
- Townhome
Est. Annual Taxes
- $2,486
Year Built
- Built in 1984
Lot Details
- 5,676 Sq Ft Lot
- Zero Lot Line
Parking
- 1 Car Attached Garage
- Front Facing Garage
Home Design
- Traditional Architecture
- Slab Foundation
- Composition Roof
Interior Spaces
- 1,272 Sq Ft Home
- 2-Story Property
- Ceiling Fan
- Living Room with Fireplace
- Combination Kitchen and Dining Room
- Attic Fan
- Laundry on main level
Flooring
- Wall to Wall Carpet
- Vinyl
Bedrooms and Bathrooms
- 3 Bedrooms
- Walk-In Closet
Schools
- Chapel Lakes Elementary School
- Blue Springs South High School
Utilities
- Forced Air Heating and Cooling System
Community Details
- No Home Owners Association
- Chapel Oaks Subdivision
Listing and Financial Details
- Assessor Parcel Number 43-820-11-34-03-1-00-000
- $0 special tax assessment
Map
Home Values in the Area
Average Home Value in this Area
Tax History
| Year | Tax Paid | Tax Assessment Tax Assessment Total Assessment is a certain percentage of the fair market value that is determined by local assessors to be the total taxable value of land and additions on the property. | Land | Improvement |
|---|---|---|---|---|
| 2024 | $2,546 | $33,250 | $5,421 | $27,829 |
| 2023 | $2,501 | $33,250 | $9,690 | $23,560 |
| 2022 | $1,968 | $23,180 | $6,536 | $16,644 |
| 2021 | $1,967 | $23,180 | $6,536 | $16,644 |
| 2020 | $1,739 | $20,267 | $6,536 | $13,731 |
| 2019 | $1,685 | $20,267 | $6,536 | $13,731 |
| 2018 | $1,253 | $14,616 | $1,425 | $13,191 |
| 2017 | $1,218 | $14,616 | $1,425 | $13,191 |
| 2016 | $1,218 | $14,250 | $1,596 | $12,654 |
| 2014 | $1,432 | $16,658 | $1,488 | $15,170 |
Property History
| Date | Event | Price | Change | Sq Ft Price |
|---|---|---|---|---|
| 06/22/2025 06/22/25 | Price Changed | $224,500 | -2.4% | $176 / Sq Ft |
| 05/30/2025 05/30/25 | For Sale | $230,000 | +24.3% | $181 / Sq Ft |
| 09/15/2022 09/15/22 | Sold | -- | -- | -- |
| 08/14/2022 08/14/22 | Pending | -- | -- | -- |
| 08/12/2022 08/12/22 | For Sale | $185,000 | +37.0% | $145 / Sq Ft |
| 08/26/2020 08/26/20 | Sold | -- | -- | -- |
| 07/13/2020 07/13/20 | Pending | -- | -- | -- |
| 07/12/2020 07/12/20 | For Sale | $135,000 | +92.9% | $106 / Sq Ft |
| 01/23/2015 01/23/15 | Sold | -- | -- | -- |
| 12/17/2014 12/17/14 | Pending | -- | -- | -- |
| 12/05/2014 12/05/14 | For Sale | $70,000 | -- | $56 / Sq Ft |
Purchase History
| Date | Type | Sale Price | Title Company |
|---|---|---|---|
| Warranty Deed | -- | -- | |
| Warranty Deed | -- | Platinum Title Llc |
Mortgage History
| Date | Status | Loan Amount | Loan Type |
|---|---|---|---|
| Open | $180,500 | New Conventional | |
| Previous Owner | $141,391 | FHA | |
| Previous Owner | $61,450 | New Conventional | |
| Previous Owner | $54,400 | New Conventional |
Similar Homes in the area
Source: Heartland MLS
MLS Number: 2553069
APN: 43-820-11-34-03-1-00-000
- 3743 NE Woodland Ct
- 3568 NE Austin Dr
- 3524 NE Austin Dr
- 513 NE Wenonga Place
- 4004 NE Independence Ave
- 4705 NE Freehold Dr
- 3620 NE Ralph Powell Rd
- 793 NE Algonquin St Unit A
- 4813 NE Jamestown Dr
- 4011 NE Woodridge Dr
- 814 NE Algonquin St
- 829 NE Algonquin St
- 3621 NE Basswood Dr
- 824 NE Algonquin St Unit A
- 3610 NE Basswood Dr
- 4025 NE Sagamore Dr
- 4027 NE Sagamore Dr Unit A
- 416 NE Brockton Dr
- 3504 NW Alpine Ct
- 204 NW Redwood Ct
- 3510 NE Stanton St
- 3710 NE Chapel Dr
- 3606 NE Independence Ave
- 417 NE Colonial Ct
- 417 NE Colonial Ct
- 3670 NE Akin Dr
- 415 NE Carriage St
- 3460 NE Akin Blvd
- 3200 NE Wilshire Dr
- 4705 NE Freehold Dr
- 2200 NE Town Centre Blvd
- 5912 NE Turquoise Dr
- 1405 NE Tawny Dr
- 1500 NE Whitestone Dr
- 1102 NE Independence Ave
- 14500 E Bannister Rd
- 701 NE Tudor Rd
- 5016 S Kendall Dr
- 837 Donovan Rd
- 800 NW Ward Rd
