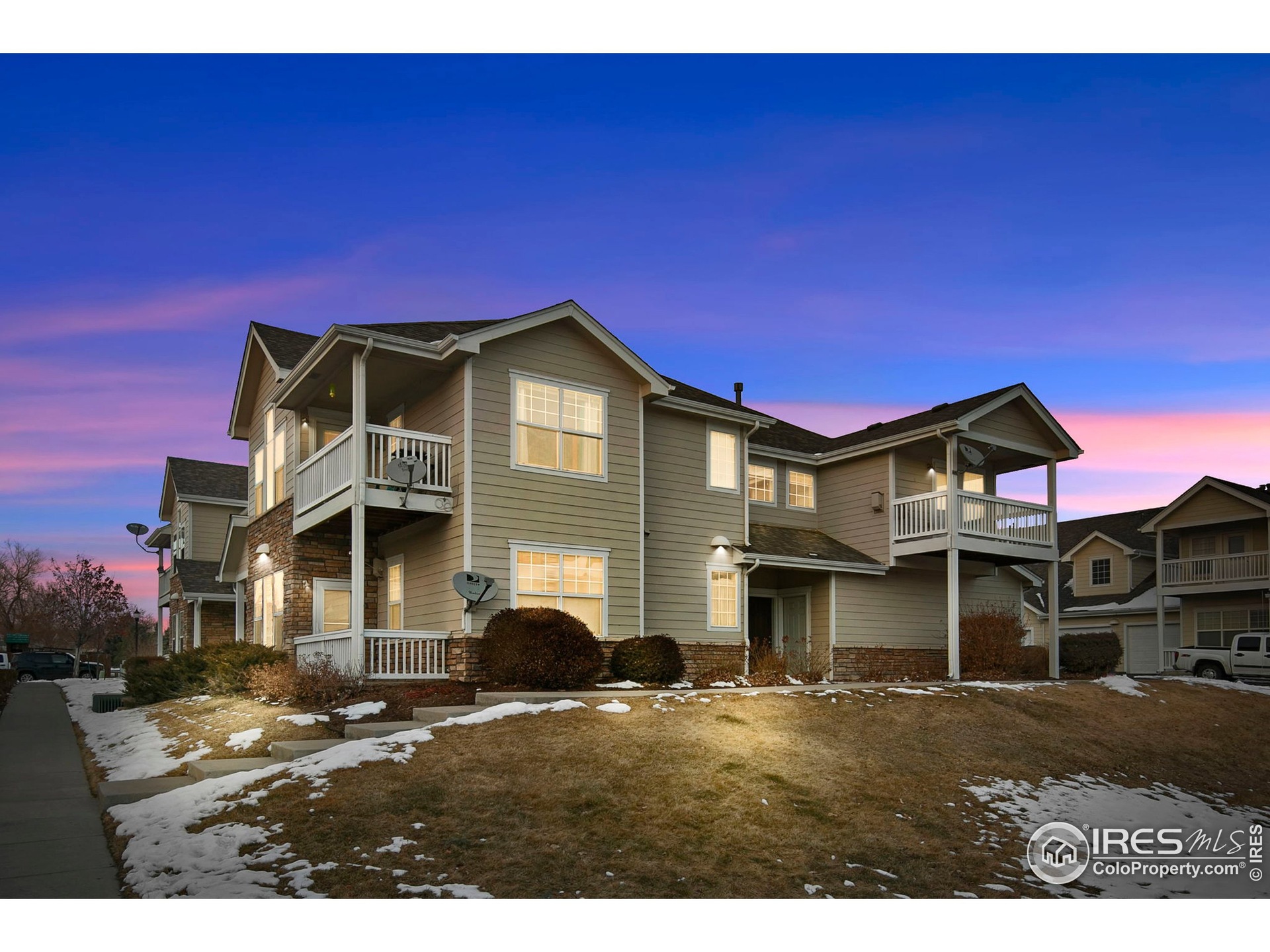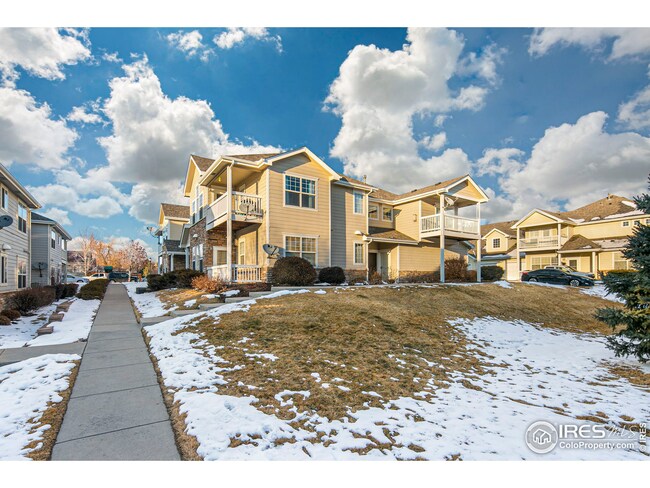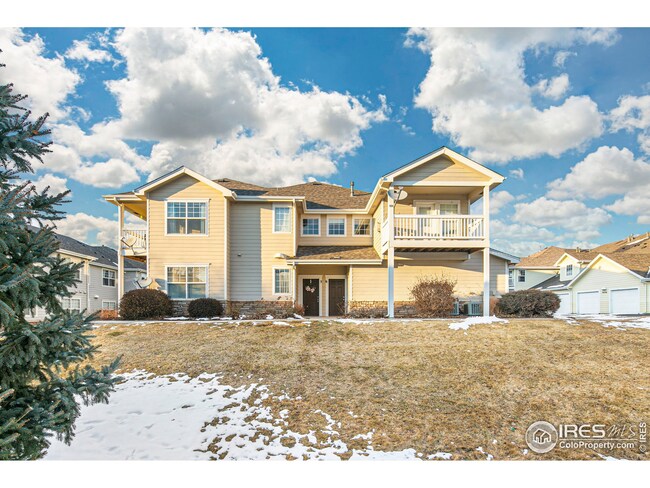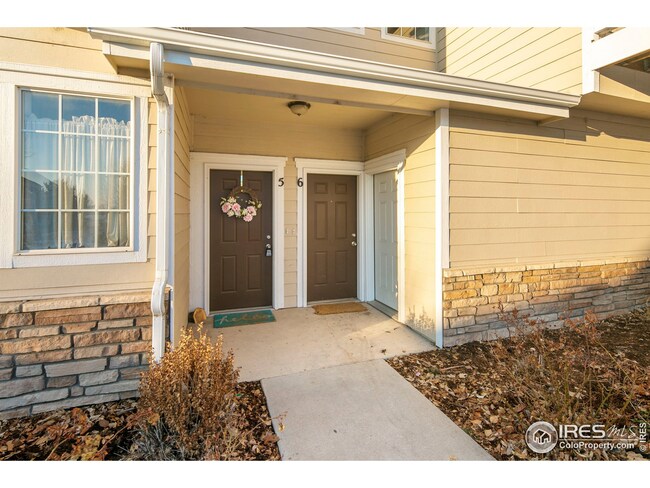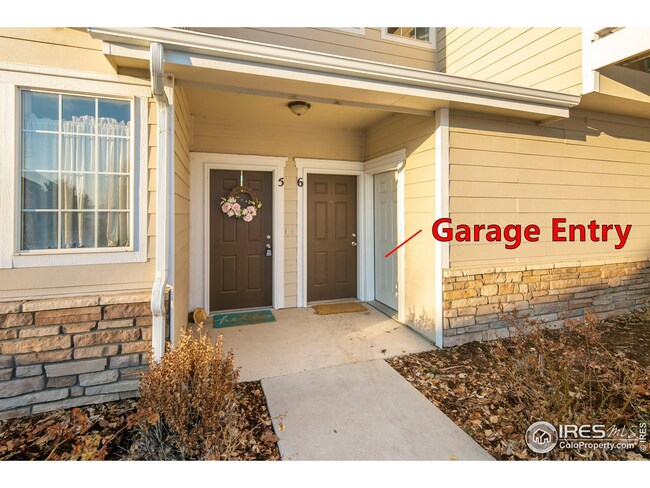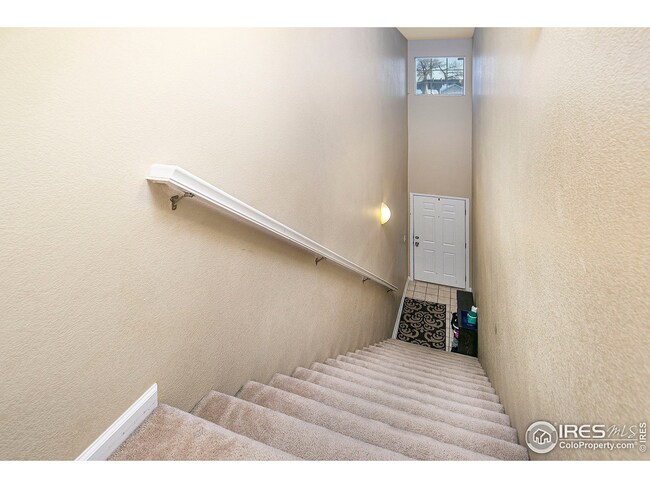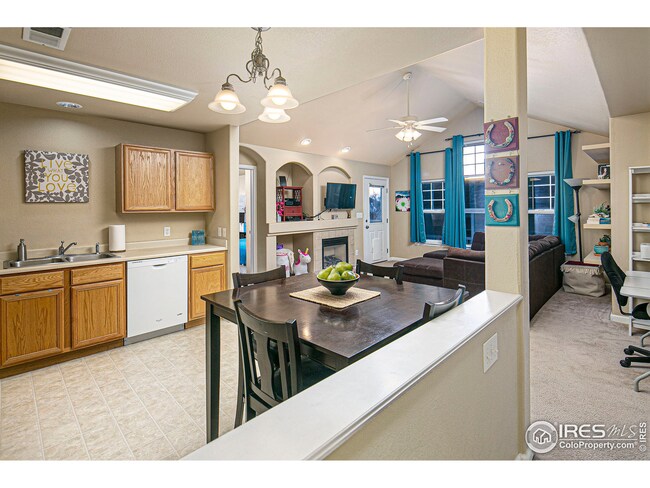
2
Beds
2
Baths
1,284
Sq Ft
$220/mo
HOA Fee
Highlights
- Open Floorplan
- Cathedral Ceiling
- Oversized Parking
- Deck
- 1 Car Attached Garage
- 3-minute walk to Pioneer Park
About This Home
As of July 2024Hurry and see this well taken care of 2 bed/ 2 bath condo. This home features a 2 piece master bath, walk in closet, vaulted ceiling and great natural light. Access to the oversized 1 car garage is just feet from the front door. Schedule your showing before this home is gone! All offers due by 3/1 @ 8pm. Sellers will review offers by 3/2 @ 6pm.
Townhouse Details
Home Type
- Townhome
Est. Annual Taxes
- $1,306
Year Built
- Built in 2004
HOA Fees
- $220 Monthly HOA Fees
Parking
- 1 Car Attached Garage
- Oversized Parking
Home Design
- Wood Frame Construction
- Composition Roof
Interior Spaces
- 1,284 Sq Ft Home
- 1-Story Property
- Open Floorplan
- Cathedral Ceiling
- Gas Fireplace
- Living Room with Fireplace
Kitchen
- Eat-In Kitchen
- Electric Oven or Range
- Microwave
- Dishwasher
- Disposal
Flooring
- Carpet
- Vinyl
Bedrooms and Bathrooms
- 2 Bedrooms
- Walk-In Closet
- 2 Full Bathrooms
Laundry
- Laundry on main level
- Dryer
- Washer
Schools
- Ann K Heiman Elementary School
- Prairie Heights Middle School
- Greeley West High School
Additional Features
- Deck
- Southern Exposure
- Forced Air Heating and Cooling System
Listing and Financial Details
- Assessor Parcel Number R3349205
Community Details
Overview
- Association fees include trash, snow removal, ground maintenance, management, water/sewer
- Fox Crossing Subdivision
Recreation
- Park
Map
Create a Home Valuation Report for This Property
The Home Valuation Report is an in-depth analysis detailing your home's value as well as a comparison with similar homes in the area
Home Values in the Area
Average Home Value in this Area
Property History
| Date | Event | Price | Change | Sq Ft Price |
|---|---|---|---|---|
| 07/08/2024 07/08/24 | Sold | $306,000 | -1.1% | $238 / Sq Ft |
| 05/30/2024 05/30/24 | Price Changed | $309,500 | -1.6% | $241 / Sq Ft |
| 05/17/2024 05/17/24 | Price Changed | $314,500 | -0.2% | $245 / Sq Ft |
| 05/01/2024 05/01/24 | For Sale | $314,999 | +31.2% | $245 / Sq Ft |
| 07/04/2021 07/04/21 | Off Market | $240,000 | -- | -- |
| 04/05/2021 04/05/21 | Sold | $240,000 | +4.3% | $187 / Sq Ft |
| 02/19/2021 02/19/21 | For Sale | $230,000 | +26.4% | $179 / Sq Ft |
| 01/28/2019 01/28/19 | Off Market | $182,000 | -- | -- |
| 10/23/2017 10/23/17 | Sold | $182,000 | +1.2% | $142 / Sq Ft |
| 09/23/2017 09/23/17 | Pending | -- | -- | -- |
| 09/14/2017 09/14/17 | For Sale | $179,900 | -- | $140 / Sq Ft |
Source: IRES MLS
Tax History
| Year | Tax Paid | Tax Assessment Tax Assessment Total Assessment is a certain percentage of the fair market value that is determined by local assessors to be the total taxable value of land and additions on the property. | Land | Improvement |
|---|---|---|---|---|
| 2024 | $1,306 | $18,360 | -- | $18,360 |
| 2023 | $1,306 | $18,540 | $0 | $18,540 |
| 2022 | $1,393 | $14,610 | $0 | $14,610 |
| 2021 | $1,437 | $15,030 | $0 | $15,030 |
| 2020 | $1,302 | $13,660 | $0 | $13,660 |
| 2019 | $1,306 | $13,660 | $0 | $13,660 |
| 2018 | $951 | $10,450 | $0 | $10,450 |
| 2017 | $956 | $10,450 | $0 | $10,450 |
| 2016 | $644 | $7,840 | $0 | $7,840 |
| 2015 | $642 | $7,840 | $0 | $7,840 |
| 2014 | $568 | $6,780 | $0 | $6,780 |
Source: Public Records
Mortgage History
| Date | Status | Loan Amount | Loan Type |
|---|---|---|---|
| Previous Owner | $145,600 | New Conventional | |
| Previous Owner | $65,920 | Adjustable Rate Mortgage/ARM | |
| Previous Owner | $134,100 | Unknown |
Source: Public Records
Deed History
| Date | Type | Sale Price | Title Company |
|---|---|---|---|
| Warranty Deed | $306,000 | Fidelity National Title | |
| Warranty Deed | $240,000 | 8Z Title | |
| Warranty Deed | $182,000 | First American Title | |
| Interfamily Deed Transfer | -- | None Available | |
| Warranty Deed | $82,400 | None Available | |
| Trustee Deed | -- | None Available | |
| Warranty Deed | $149,000 | Fahtco |
Source: Public Records
Similar Homes in the area
Source: IRES MLS
MLS Number: 933786
APN: R3349205
Nearby Homes
- 3740 Ponderosa Ct Unit 2
- 3660 Ponderosa Ct Unit 7
- 3536 38th Ave
- 3666 Ponderosa Ct Unit 4
- 3654 Ponderosa Ct Unit 2
- 3916 Rainier St
- 3712 Kenai St
- 3928 Congaree Way
- 3705 Moab Ct
- 3817 Kenai St
- 3805 Kenai St
- 3820 Lake Clark St
- 3713 Kenai St
- 3633 Moab Ct
- 3704 Kenai St
- 3423 Windmill Ct
- 3821 Kenai St
- 3809 Kenai St
- 3505 Willow Dr
- 3808 Lake Clark St
