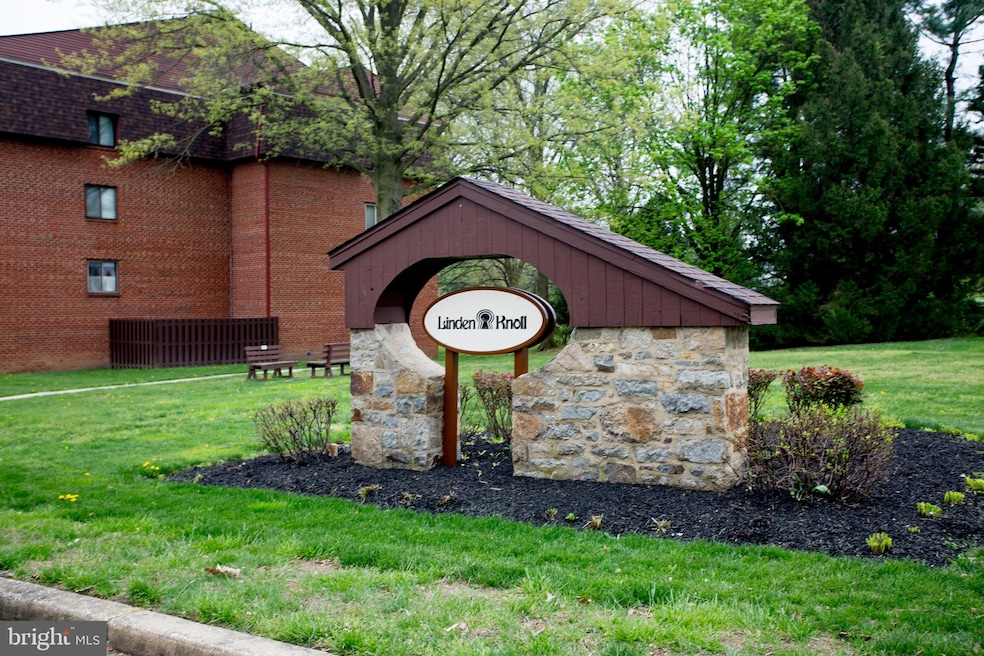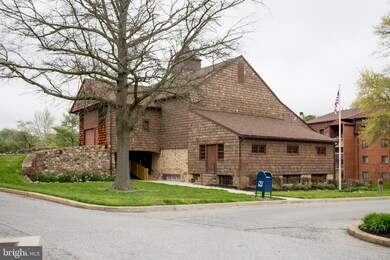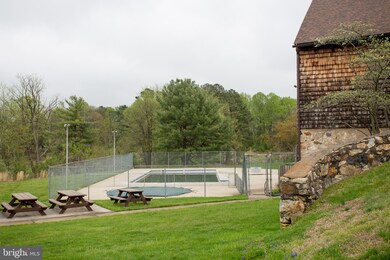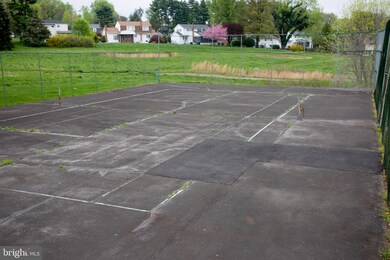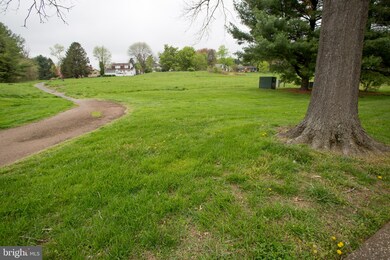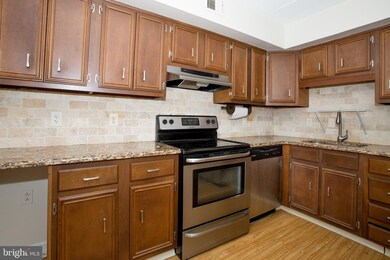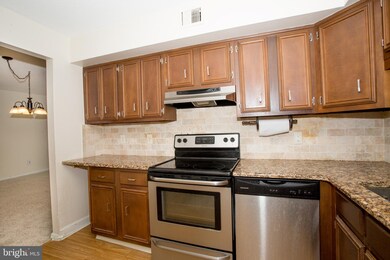
3600 Rustic Ln Unit 226 Wilmington, DE 19808
Pike Creek NeighborhoodHighlights
- Community Pool
- Community Center
- Central Air
- Linden Hill Elementary School Rated A
- Walk-In Closet
- Combination Dining and Living Room
About This Home
As of January 2024Back on market due to buyer financing failure. This is a "move right in" cozy flat in the ever popular and sought after Linden Knoll! As you enter the building lobby you can take the stairs (one flight) or the elevator. Your front door is right outside the rear entrance which is great if you want to park in the back and come in and out from shopping! Right away, you notice the beautiful new carpet throughout! An eat in kitchen is to the right with attractive granite counter tops and a walk-in pantry! You will love the location, right in the heart of Pike Creek and in it's own tucked away spot overlooking the valley! This condo has it's own washer and dryer that are less than one year old and also includes the fridge! HVAC was updated in 2009. You'll love sitting on the balcony and enjoying the fresh air! Linden Knoll has always been one of the most popular condominium locations in Pike Creek for years! Sorry, no pets allowed. The monthly condo fee covers exterior maintenance, snow removal, water and sewer, pool and tennis courts. So close to shopping, restaurants and parks too!
Property Details
Home Type
- Condominium
Est. Annual Taxes
- $1,628
Year Built
- Built in 1973
Lot Details
- 1 Common Wall
- East Facing Home
- Property is in excellent condition
HOA Fees
- $327 Monthly HOA Fees
Home Design
- Flat Roof Shape
- Brick Exterior Construction
Interior Spaces
- 1,109 Sq Ft Home
- Property has 1 Level
- Ceiling Fan
- Combination Dining and Living Room
- Carpet
- Electric Dryer
Kitchen
- Built-In Range
- Built-In Microwave
- Dishwasher
- Disposal
Bedrooms and Bathrooms
- 2 Main Level Bedrooms
- En-Suite Bathroom
- Walk-In Closet
- 2 Full Bathrooms
Parking
- Handicap Parking
- Parking Lot
Utilities
- Central Air
- Back Up Electric Heat Pump System
- Electric Water Heater
- Cable TV Available
Additional Features
- Doors are 32 inches wide or more
- Exterior Lighting
Listing and Financial Details
- Assessor Parcel Number 1004553085
Community Details
Overview
- $327 Recreation Fee
- Association fees include all ground fee, common area maintenance, lawn maintenance, pool(s), sewer, snow removal, trash, water
- Low-Rise Condominium
- Linden Knoll Subdivision
Amenities
- Common Area
- Community Center
- Elevator
Recreation
- Community Pool
Pet Policy
- No Pets Allowed
Ownership History
Purchase Details
Home Financials for this Owner
Home Financials are based on the most recent Mortgage that was taken out on this home.Purchase Details
Home Financials for this Owner
Home Financials are based on the most recent Mortgage that was taken out on this home.Purchase Details
Home Financials for this Owner
Home Financials are based on the most recent Mortgage that was taken out on this home.Similar Homes in Wilmington, DE
Home Values in the Area
Average Home Value in this Area
Purchase History
| Date | Type | Sale Price | Title Company |
|---|---|---|---|
| Deed | -- | None Listed On Document | |
| Deed | -- | None Available | |
| Deed | $155,000 | Lawyers Title Insurance Corp |
Mortgage History
| Date | Status | Loan Amount | Loan Type |
|---|---|---|---|
| Previous Owner | $100,000 | Purchase Money Mortgage |
Property History
| Date | Event | Price | Change | Sq Ft Price |
|---|---|---|---|---|
| 01/02/2024 01/02/24 | Sold | $220,000 | -2.2% | $198 / Sq Ft |
| 11/29/2023 11/29/23 | Pending | -- | -- | -- |
| 11/18/2023 11/18/23 | Price Changed | $224,900 | -0.9% | $203 / Sq Ft |
| 09/23/2023 09/23/23 | For Sale | $227,000 | +92.4% | $205 / Sq Ft |
| 03/15/2018 03/15/18 | Sold | $118,000 | -7.1% | $107 / Sq Ft |
| 02/07/2018 02/07/18 | Pending | -- | -- | -- |
| 01/19/2018 01/19/18 | For Sale | $127,000 | -- | $115 / Sq Ft |
Tax History Compared to Growth
Tax History
| Year | Tax Paid | Tax Assessment Tax Assessment Total Assessment is a certain percentage of the fair market value that is determined by local assessors to be the total taxable value of land and additions on the property. | Land | Improvement |
|---|---|---|---|---|
| 2023 | $1,698 | $52,100 | $5,800 | $46,300 |
| 2022 | $1,718 | $52,100 | $5,800 | $46,300 |
| 2021 | $1,718 | $52,100 | $5,800 | $46,300 |
| 2020 | $1,724 | $52,100 | $5,800 | $46,300 |
| 2019 | $1,687 | $52,100 | $5,800 | $46,300 |
| 2018 | $1,687 | $52,100 | $5,800 | $46,300 |
| 2017 | $1,666 | $52,100 | $5,800 | $46,300 |
| 2016 | $1,591 | $52,100 | $5,800 | $46,300 |
| 2015 | $1,491 | $52,100 | $5,800 | $46,300 |
| 2014 | $1,380 | $52,100 | $5,800 | $46,300 |
Agents Affiliated with this Home
-

Seller's Agent in 2024
David Iliff
Patterson Schwartz
(302) 234-6073
6 in this area
57 Total Sales
-
J
Buyer's Agent in 2024
Justin DiNorscia
Iron Valley Real Estate at The Beach
(302) 598-1457
2 in this area
34 Total Sales
-
A
Seller's Agent in 2018
Amanda Zulkowski
Patterson Schwartz
-

Buyer's Agent in 2018
Angel Cabazza
Tri-County Realty
(302) 252-1962
115 Total Sales
Map
Source: Bright MLS
MLS Number: DENC2049620
APN: 08-036.20-085.C-0226
- 3602 Rustic Ln Unit 144
- 3600 Rustic Ln Unit 236
- 4797 Hogan Dr
- 4803 Hogan Dr Unit 7
- 4805 Hogan Dr Unit 6
- 4807 Hogan Dr Unit 5
- 4809 Hogan Dr Unit 4
- 4811 Hogan Dr Unit 3
- 4815 Hogan Dr
- 4813 #2 Hogan Dr
- 4922 W Brigantine Ct
- 4934 W Brigantine Ct Unit 4934
- 5431 Doral Dr
- 5007 W Brigantine Ct
- 5446 Doral Dr
- 5804 Tupelo Turn
- 3239 Brookline Rd
- 3109 Albemarle Rd
- 4920 S Tupelo Turn
- 13 Pinyon Pine Cir
