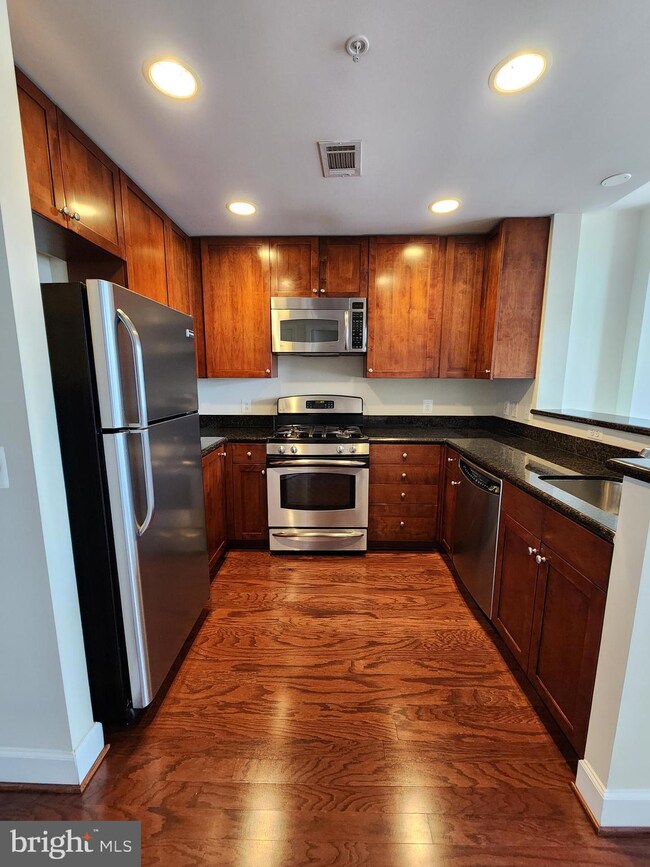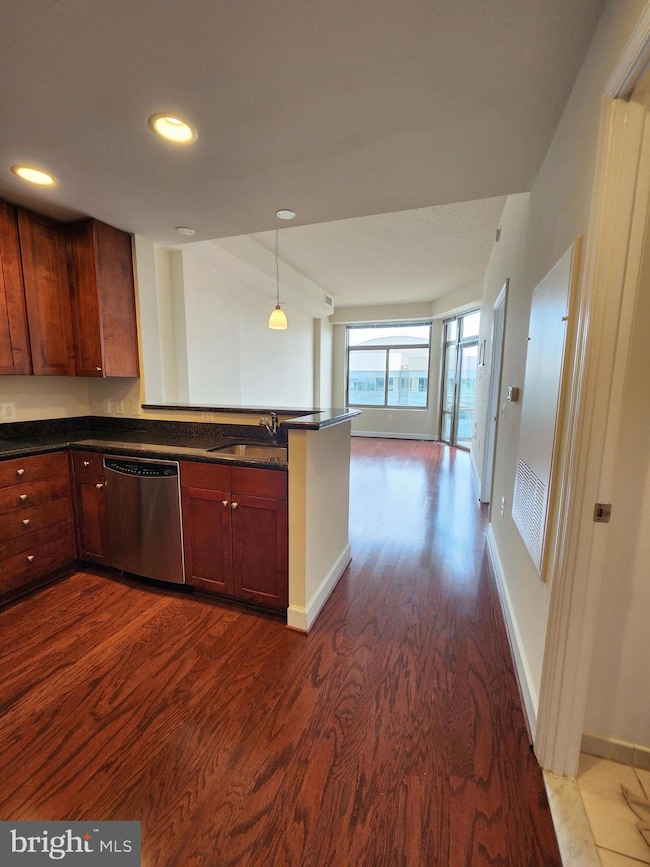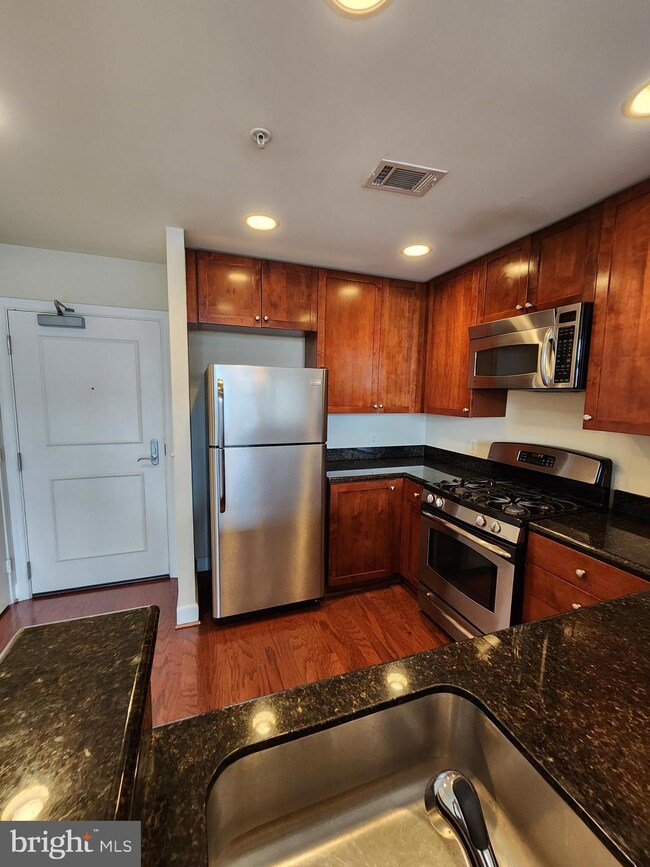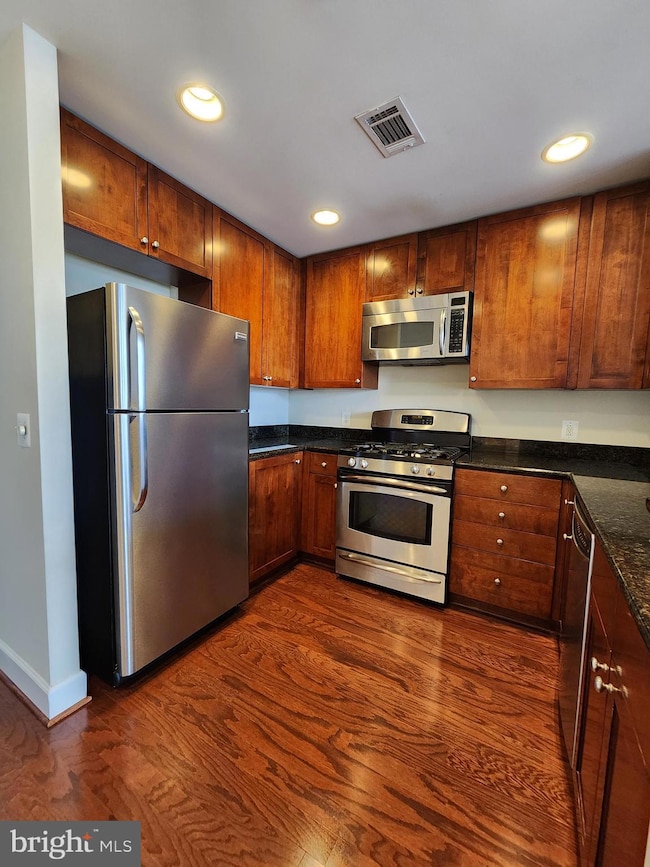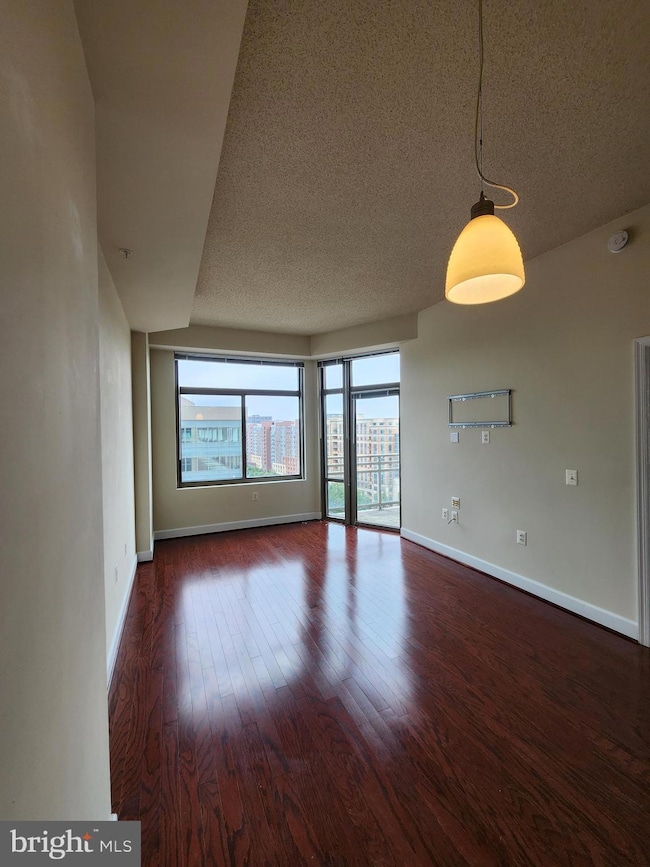
The Eclipse 3600 S Glebe Rd Unit 1114W Arlington, VA 22202
Crystal City NeighborhoodEstimated payment $3,064/month
Highlights
- Concierge
- Fitness Center
- Open Floorplan
- Oakridge Elementary School Rated A-
- 24-Hour Security
- Colonial Architecture
About This Home
Experience elevated living in this exceptional one-bedroom, one-bathroom penthouse condo at The Eclipse, offering rare, unobstructed views of the Potomac River and Washington Monument. This top-floor residence boasts soaring 10-foot ceilings and no upstairs neighbors, creating a sense of privacy and tranquility. Step inside to a welcoming entry that opens to an updated kitchen with stainless steel appliances, granite countertops and ample cabinet and counter space. The open-concept living and dining area is perfect for relaxing or entertaining. Floor-to-ceiling windows frame iconic river views, while the private balcony provides the ideal spot to enjoy morning coffee or evening sunsets! The spacious bedroom features a walk-in closet with a custom storage system, great size bathroom and stunning views! The updated wood flooring adds warmth and elegance to the main living area. Additional highlights include a dedicated parking space, a private storage unit, and an open balcony that extends your living space outdoors. Residents enjoy a host of resort-style amenities including a 24-hour concierge, rooftop terrace, expansive fitness center, one of the area’s largest condo pools, party room, landscaped courtyards, and direct access to Harris Teeter. Located at the heart of National Landing, you're moments from Crystal City, Pentagon City, and Potomac Yard with easy access to two Metro stations, the MetroWay bus stop right outside, DCA Airport just 5 minutes away, and a quick drive to both downtown DC and Old Town Alexandria. This is your opportunity to own a truly special home offering style, comfort, and unbeatable location! Schedule your showing today!
Property Details
Home Type
- Condominium
Est. Annual Taxes
- $4,423
Year Built
- Built in 2006
HOA Fees
- $463 Monthly HOA Fees
Parking
Home Design
- Colonial Architecture
- Brick Exterior Construction
Interior Spaces
- 669 Sq Ft Home
- Property has 1 Level
- Open Floorplan
- Ceiling height of 9 feet or more
- Recessed Lighting
- Combination Dining and Living Room
Kitchen
- Stove
- Built-In Microwave
- Ice Maker
- Dishwasher
- Stainless Steel Appliances
- Upgraded Countertops
- Disposal
Flooring
- Engineered Wood
- Carpet
- Ceramic Tile
Bedrooms and Bathrooms
- 1 Main Level Bedroom
- Walk-In Closet
- 1 Full Bathroom
- Bathtub with Shower
Laundry
- Laundry in unit
- Dryer
- Washer
Outdoor Features
- Exterior Lighting
Schools
- Oakridge Elementary School
- Gunston Middle School
- Wakefield High School
Utilities
- Forced Air Heating and Cooling System
- Natural Gas Water Heater
Listing and Financial Details
- Assessor Parcel Number 34-027-311
Community Details
Overview
- Association fees include common area maintenance, custodial services maintenance, exterior building maintenance, insurance, lawn care front, lawn care rear, lawn care side, management, pool(s), recreation facility, reserve funds, snow removal, trash
- High-Rise Condominium
- The Eclipse On Center Park Condos
- Built by Comstock Homes
- The Eclipse On Center Park Community
- Eclipse On Center Park Subdivision
Amenities
- Concierge
- Common Area
- Community Center
- Party Room
- Elevator
Recreation
- Community Playground
Pet Policy
- Dogs and Cats Allowed
Security
- 24-Hour Security
- Front Desk in Lobby
Map
About The Eclipse
Home Values in the Area
Average Home Value in this Area
Tax History
| Year | Tax Paid | Tax Assessment Tax Assessment Total Assessment is a certain percentage of the fair market value that is determined by local assessors to be the total taxable value of land and additions on the property. | Land | Improvement |
|---|---|---|---|---|
| 2025 | $4,249 | $411,300 | $58,200 | $353,100 |
| 2024 | $4,423 | $428,200 | $58,200 | $370,000 |
| 2023 | $4,557 | $442,400 | $58,200 | $384,200 |
| 2022 | $4,557 | $442,400 | $58,200 | $384,200 |
| 2021 | $4,616 | $448,200 | $40,100 | $408,100 |
| 2020 | $4,116 | $401,200 | $40,100 | $361,100 |
| 2019 | $3,989 | $388,800 | $40,100 | $348,700 |
| 2018 | $3,911 | $388,800 | $40,100 | $348,700 |
| 2017 | $3,827 | $380,400 | $40,100 | $340,300 |
| 2016 | $3,700 | $373,400 | $40,100 | $333,300 |
| 2015 | $3,673 | $368,800 | $40,100 | $328,700 |
| 2014 | $3,524 | $353,800 | $40,100 | $313,700 |
Property History
| Date | Event | Price | Change | Sq Ft Price |
|---|---|---|---|---|
| 06/27/2025 06/27/25 | Pending | -- | -- | -- |
| 06/19/2025 06/19/25 | Price Changed | $402,999 | -1.5% | $602 / Sq Ft |
| 06/12/2025 06/12/25 | Price Changed | $409,000 | -2.6% | $611 / Sq Ft |
| 06/11/2025 06/11/25 | Price Changed | $420,000 | 0.0% | $628 / Sq Ft |
| 06/10/2025 06/10/25 | Price Changed | $419,999 | 0.0% | $628 / Sq Ft |
| 06/05/2025 06/05/25 | For Sale | $420,000 | -- | $628 / Sq Ft |
Purchase History
| Date | Type | Sale Price | Title Company |
|---|---|---|---|
| Gift Deed | -- | -- | |
| Special Warranty Deed | $438,912 | -- |
Mortgage History
| Date | Status | Loan Amount | Loan Type |
|---|---|---|---|
| Previous Owner | $322,600 | New Conventional | |
| Previous Owner | $330,000 | New Conventional |
Similar Homes in Arlington, VA
Source: Bright MLS
MLS Number: VAAR2058620
APN: 34-027-311
- 3600 S Glebe Rd Unit 613W
- 3600 S Glebe Rd Unit 1115W
- 3600 S Glebe Rd Unit 526W
- 3600 S Glebe Rd Unit 330W
- 3600 S Glebe Rd Unit 215W
- 3600 S Glebe Rd Unit 822W
- 3600 S Glebe Rd Unit 321W
- 3600 S Glebe Rd Unit 919W
- 3650 S Glebe Rd Unit 450
- 3650 S Glebe Rd Unit 851
- 3650 S Glebe Rd Unit 239
- 3650 S Glebe Rd Unit 653
- 3650 S Glebe Rd Unit 652
- 3650 S Glebe Rd Unit 1050
- 3650 S Glebe Rd Unit 147
- 3650 S Glebe Rd Unit 666
- 600 29th Rd S
- 2924 S Grant St
- 28 E Reed Ave
- 39 E Reed Ave

