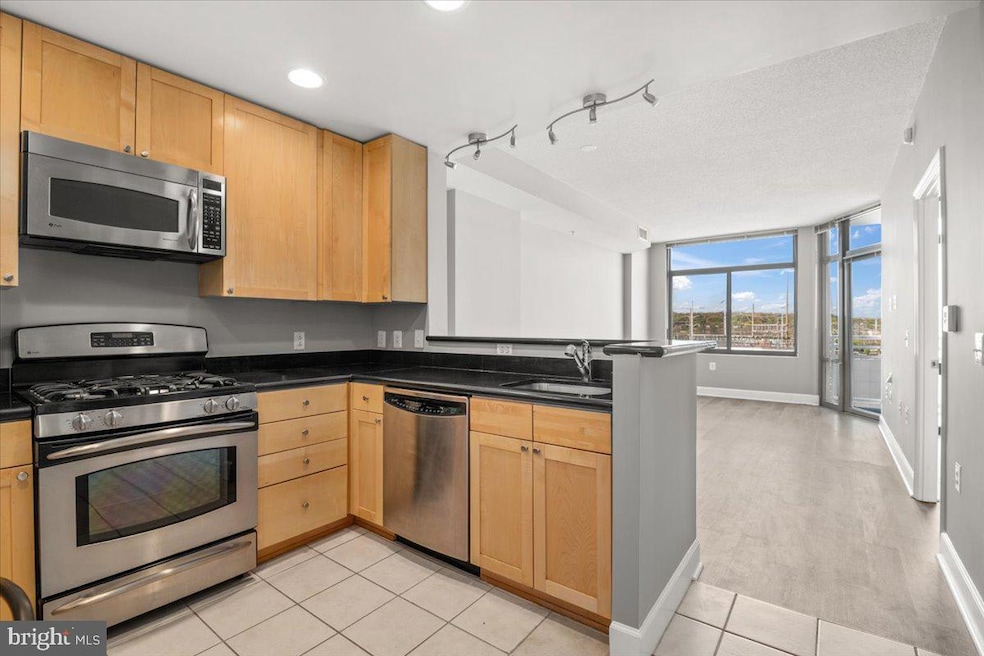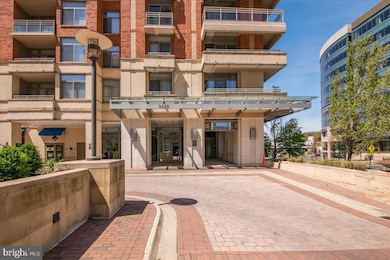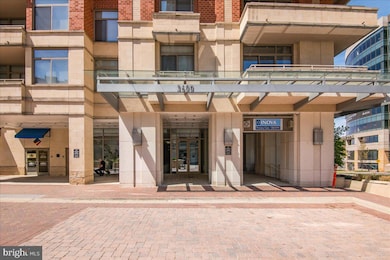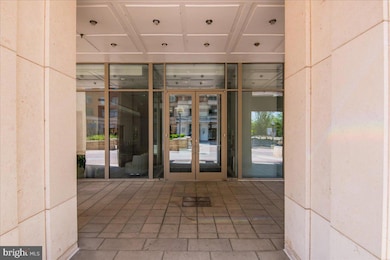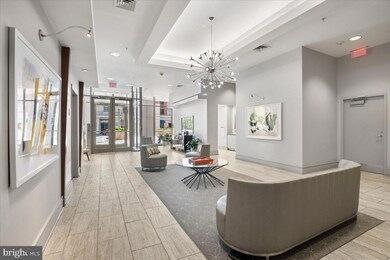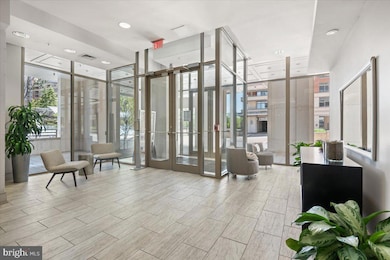The Eclipse 3600 S Glebe Rd Unit 308W Arlington, VA 22202
Crystal City NeighborhoodHighlights
- Concierge
- Fitness Center
- Gourmet Kitchen
- Oakridge Elementary School Rated A-
- 24-Hour Security
- Open Floorplan
About This Home
This one bed/one bath balcony condo with parking was renovated with brand new flooring and fresh paint, and features a modern kitchen and is awash in natural light with full floor to ceiling windows. Kitchen has s/s appliances with gas cooking, there are generous closets, in unit washer and dryer, extra storage, and low maintenance living. *** Building has secure 24 hour concierge, and you'll have full access to the outdoor pool, fully equipped fitness center, media and party room, and more (see photos!). *** Ideal location in the heart of the vibrant S Arlington atop Harris Teeter, leave your car in your dedicated garage parking spot and walk or use Capital Bike Share right outside the building to bike along Potomac Ave to get to a huge number of shops, restaurants, parks, and amenities, including the new Long Bridge Aquatics Center and Park, Crystal City Metro (6 min bike ride), Del Ray, Old Town, Potomac Yards, Crystal City, 23rd Street, and more. *** Available for immediate occupancy, 12-24 mo lease, $75 repair deductible, $300 move in fee, $100 refundable elevator fee. No pets. Easy online rental application. 1 GARAGE PARKING SPOT AND STORAGE INCLUDED IN RENT.
Condo Details
Home Type
- Condominium
Est. Annual Taxes
- $3,681
Year Built
- Built in 2006
Parking
Home Design
- Contemporary Architecture
- Brick Exterior Construction
Interior Spaces
- 669 Sq Ft Home
- Property has 1 Level
- Open Floorplan
- Recessed Lighting
- Window Treatments
- Combination Dining and Living Room
- Luxury Vinyl Plank Tile Flooring
Kitchen
- Gourmet Kitchen
- Gas Oven or Range
- Built-In Microwave
- Dishwasher
- Stainless Steel Appliances
- Disposal
Bedrooms and Bathrooms
- 1 Main Level Bedroom
- En-Suite Bathroom
- 1 Full Bathroom
Laundry
- Laundry Room
- Stacked Washer and Dryer
Outdoor Features
- Outdoor Storage
- Play Equipment
Schools
- Oakridge Elementary School
- Gunston Middle School
- Wakefield High School
Utilities
- Forced Air Heating and Cooling System
- Natural Gas Water Heater
Additional Features
- Accessible Elevator Installed
- Property is in very good condition
Listing and Financial Details
- Residential Lease
- Security Deposit $2,350
- $300 Move-In Fee
- 12-Month Min and 24-Month Max Lease Term
- Available 6/25/25
- $40 Application Fee
- $75 Repair Deductible
- Assessor Parcel Number 34-027-119
Community Details
Overview
- Property has a Home Owners Association
- $100 Elevator Use Fee
- Association fees include common area maintenance, parking fee, pool(s), recreation facility, reserve funds, snow removal, trash, lawn maintenance
- High-Rise Condominium
- The Eclipse On Center Park Condos
- The Eclipse On Center Park Community
- Eclipse On Center Park Subdivision
Amenities
- Concierge
- Common Area
- Community Center
- Elevator
Recreation
Pet Policy
- No Pets Allowed
Security
- 24-Hour Security
Map
About The Eclipse
Source: Bright MLS
MLS Number: VAAR2059472
APN: 34-027-119
- 3600 S Glebe Rd Unit 526W
- 3600 S Glebe Rd Unit 330W
- 3600 S Glebe Rd Unit 215W
- 3600 S Glebe Rd Unit 1114W
- 3600 S Glebe Rd Unit 605W
- 3600 S Glebe Rd Unit 822W
- 3600 S Glebe Rd Unit 321W
- 3600 S Glebe Rd Unit 919W
- 3650 S Glebe Rd Unit 239
- 3650 S Glebe Rd Unit 653
- 3650 S Glebe Rd Unit 652
- 3650 S Glebe Rd Unit 1050
- 3650 S Glebe Rd Unit 147
- 600 29th Rd S
- 609 29th St S
- 28 E Reed Ave
- 39 E Reed Ave
- 2807 S Grant St
- 134 Lynhaven Dr
- 3009 S Hill St
