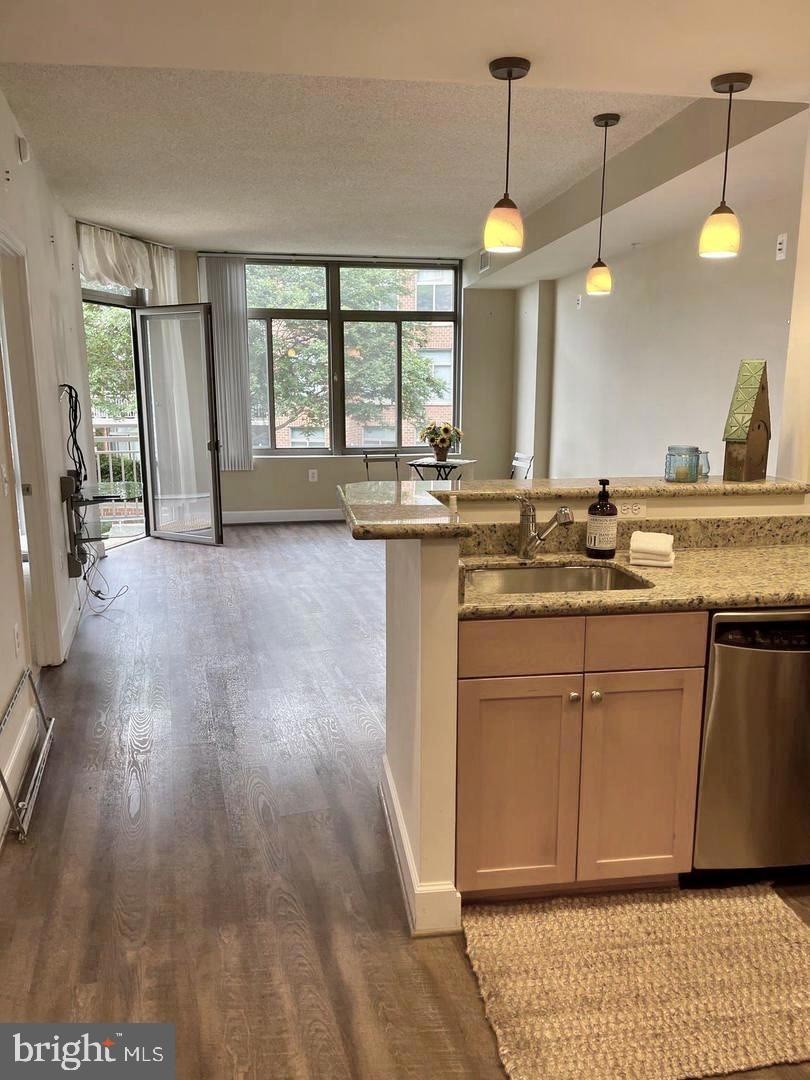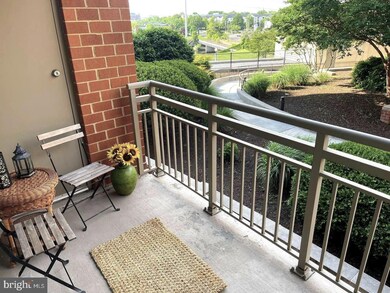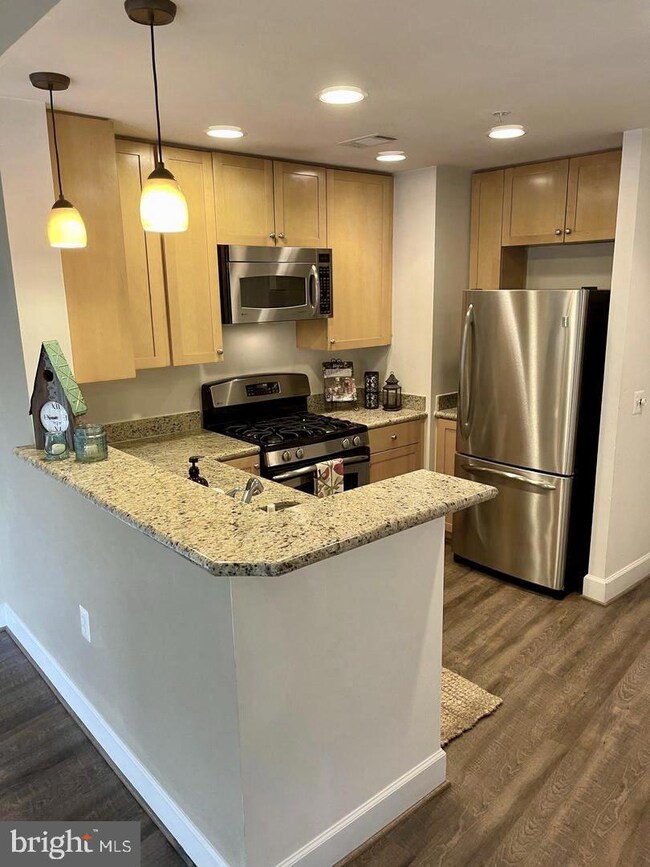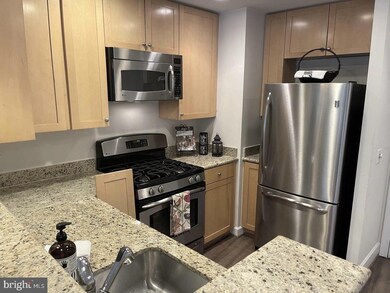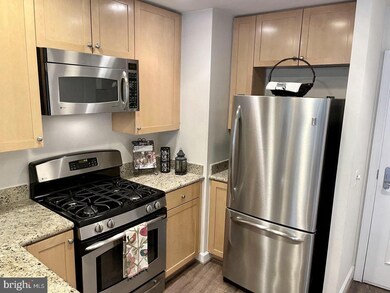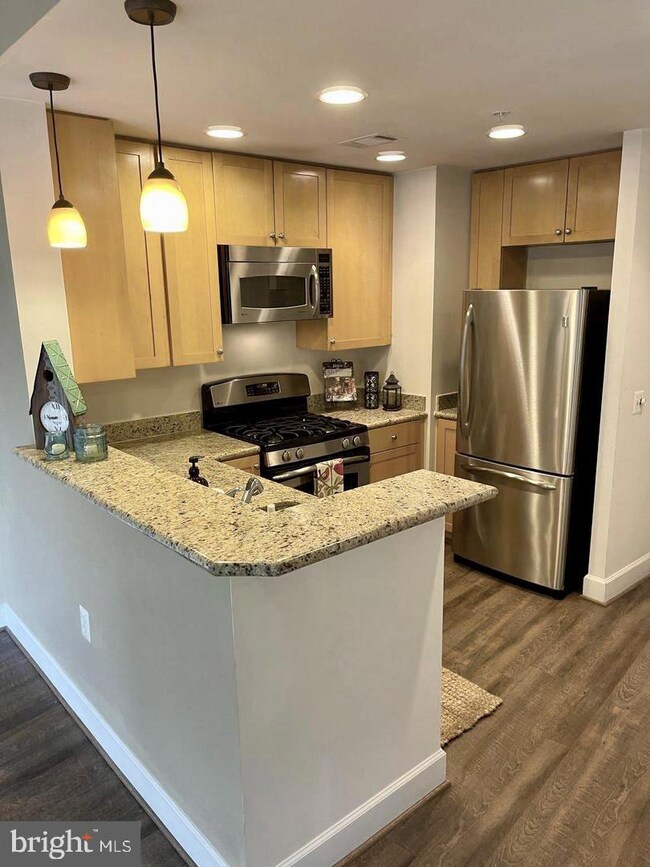The Eclipse 3600 S Glebe Rd Unit 326W Arlington, VA 22202
Crystal City NeighborhoodHighlights
- Concierge
- Fitness Center
- Open Floorplan
- Oakridge Elementary School Rated A-
- 24-Hour Security
- Clubhouse
About This Home
Condo & Recreation fees INCLUDED in monthy rent! Freshly painted a soothing neutral gray called "Lullaby". See one photo of new color.* Sun drenched 1 BR 1 Bath downtown Potomac Yard condo at Eclipse on Center Park w/ plenty of space for a sleeper sofa for your guests in the roomy living area opening to a spacious balcony overlooking green space & walk way! Enjoy cocktails on the balcony just steps from the airy kitchen with granite breakfast bar, stainless appliances & ample cherry finish cabinetry. The spacious master boasts a walk in closet perfect for sharing, an easily accessible stackable in unit laundry & private bath access. Linen shelves allow room for baskets & pretty things in the hall between en suite master & walk in closet. Large sunny window allows for ample natural light in the master while the ceiling fan offers a cooling breeze. So lovely w/ the balcony door OPEN for fresh air! Grow a little garden, read in your favorite chair or entertain in beautiful weather. The glass balcony door allows the cheery sunlight to pour in alongside an oversized living room window. The upgraded kitchen offers plenty of wood cabinetry & room for bar stools for guests who wish to visit with the chef! Pool, Gym, walking trails, green space & shopping to include a friendly neighborhood Harris Teeter are all just an elevator ride away! It's all right here! Freshly painted top to bottom & a few minor upgrades & repairs taken care of. Your IMMACULATE in town condo with a balcony view is turn key & MOVE in ready! Owner/Landlord pays CONDO fee which includes recreation. All you have to do is ENJOY!
Additional Storage Space, Common Area Maintenance, Community Center, Grounds Maintenance, HOA/Condo Fee, Parking, Recreation Facility, Sewer, Snow Removal, Trash Removal.
Concierge, Dog Park, Elevator, Fitness Center, Jog/Walk Path, Meeting Room, Party Room, Pool - Outdoor, Security, Storage Bin, Tot Lots/Playground.
Life is full & FUN at Eclipse On Center Park with ALL the ammenities! Check out shops, merchants & professional offices on lobby level in photos!
Condo Details
Home Type
- Condominium
Est. Annual Taxes
- $3,833
Year Built
- Built in 2006
HOA Fees
- $359 Monthly HOA Fees
Parking
- Basement Garage
- Parking Storage or Cabinetry
Home Design
- Brick Exterior Construction
Interior Spaces
- 699 Sq Ft Home
- Property has 1 Level
- Open Floorplan
- Ceiling Fan
- Recessed Lighting
- Window Treatments
- Combination Dining and Living Room
- Garden Views
- Monitored
Kitchen
- Built-In Range
- Stove
- Built-In Microwave
- Dishwasher
- Stainless Steel Appliances
- Upgraded Countertops
- Disposal
Flooring
- Wood
- Carpet
Bedrooms and Bathrooms
- 1 Main Level Bedroom
- Walk-In Closet
- 1 Full Bathroom
Laundry
- Laundry in unit
- Stacked Electric Washer and Dryer
Outdoor Features
- Exterior Lighting
- Outdoor Storage
- Playground
- Play Equipment
Location
- Urban Location
Utilities
- Central Heating and Cooling System
- Electric Water Heater
Listing and Financial Details
- Residential Lease
- Security Deposit $2,350
- Tenant pays for hoa/condo/coop fee, trash removal
- The owner pays for association fees, common area maintenance, parking fee, personal property taxes, real estate taxes
- Rent includes additional storage space, air conditioning, common area maintenance, community center, parking, recreation facility, trash removal
- No Smoking Allowed
- 12-Month Min and 24-Month Max Lease Term
- Available 7/12/25
- $50 Repair Deductible
- Assessor Parcel Number 34-027-137
Community Details
Overview
- Association fees include all ground fee, exterior building maintenance, health club
- High-Rise Condominium
- The Eclipse On Center Park Community
- Eclipse On Center Park Subdivision
- Property Manager
Amenities
- Concierge
- Doorman
- Common Area
- Community Center
- 1 Elevator
Recreation
- Dog Park
- Jogging Path
- Bike Trail
Pet Policy
- No Pets Allowed
Security
- 24-Hour Security
- Front Desk in Lobby
- Resident Manager or Management On Site
Map
About The Eclipse
Source: Bright MLS
MLS Number: VAAR2060836
APN: 34-027-137
- 3600 S Glebe Rd Unit 526W
- 3600 S Glebe Rd Unit 330W
- 3600 S Glebe Rd Unit 215W
- 3600 S Glebe Rd Unit 1114W
- 3600 S Glebe Rd Unit 605W
- 3600 S Glebe Rd Unit 822W
- 3600 S Glebe Rd Unit 321W
- 3600 S Glebe Rd Unit 919W
- 3650 S Glebe Rd Unit 450
- 3650 S Glebe Rd Unit 851
- 3650 S Glebe Rd Unit 239
- 3650 S Glebe Rd Unit 653
- 3650 S Glebe Rd Unit 652
- 3650 S Glebe Rd Unit 1050
- 3650 S Glebe Rd Unit 147
- 3650 S Glebe Rd Unit 666
- 600 29th Rd S
- 2924 S Grant St
- 28 E Reed Ave
- 39 E Reed Ave
- 3600 S Glebe Rd Unit 914W
- 3600 S Glebe Rd Unit 228W
- 3600 S Glebe Rd Unit 533W
- 3600 S Glebe Rd Unit 308W
- 3600 S Glebe Rd Unit 427W
- 3650 S Glebe Rd Unit 643
- 3650 S Glebe Rd Unit 944
- 3650 S Glebe Rd Unit 749
- 3400 Potomac Ave
- 3400 Potomac Ave Unit FL8-ID713
- 3400 Potomac Ave Unit FL3-ID715
- 3400 Potomac Ave Unit FL8-ID716
- 3400 S Clark St
- 3130 S Potomac Ave
- 3030 Potomac Ave Unit FL3-ID1011
- 3030 Potomac Ave Unit FL3-ID1026
- 3030 Potomac Ave Unit FL3-ID1032
- 3030 Potomac Ave Unit FL3-ID1029
- 3030 S Potomac Ave
- 120 E Reed Ave
