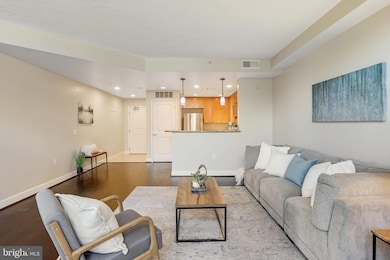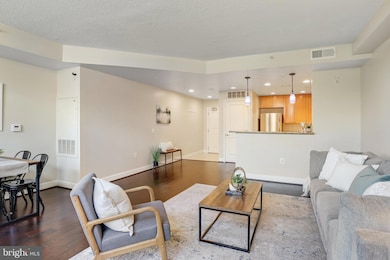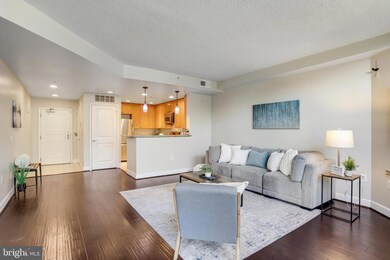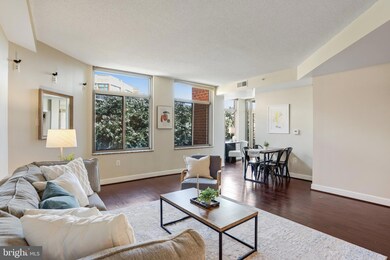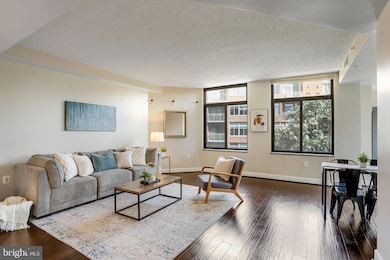
The Eclipse 3600 S Glebe Rd Unit 436W Arlington, VA 22202
Crystal City NeighborhoodHighlights
- Concierge
- Fitness Center
- Gourmet Kitchen
- Oakridge Elementary School Rated A-
- Transportation Service
- Open Floorplan
About This Home
As of November 2024Welcome home to The Eclipse on Center Park! Situated in the heart of South Arlington, this updated one bedroom condo couldn’t be in a more convenient location! Inside the front door you’ll find a spacious living room with sleek wood floors and large windows flooding the space with natural light. The modern kitchen boasts stainless steel appliances, granite countertops, and a breakfast bar with pendant lighting. Down the hall, you’ll find the light-filled bedroom with wall-to-wall windows, plush carpeting and a wide closet. The bright bathroom features modern fixtures and plenty of cabinet storage. In-unit laundry makes life that much easier! Step outside onto your private balcony to enjoy your morning coffee or a breath of fresh air. Community amenities include assigned parking, 24-hour building concierge, an outdoor pool, fully equipped fitness center, and a media/party room. Having Harris Teeter right downstairs is the epitome of convenience! Plus you’ll be just minutes to Giant, Amazon Fresh, Costco, Target, Potomac Yard, Fashion Center at Pentagon City, Old Town Alexandria, Del Ray, Amazon HQ2, The Pentagon, and Reagan International Airport. Get around town or commute easily with quick access to Potomac Yard and Pentagon City Metro Stations, Route 1, I-395, I-495, GW Parkway, and Route 66. Schedule a private tour of your beautiful new home today!
Last Agent to Sell the Property
KW Metro Center License #0225048910 Listed on: 08/14/2024

Property Details
Home Type
- Condominium
Est. Annual Taxes
- $4,651
Year Built
- Built in 2006
HOA Fees
- $548 Monthly HOA Fees
Parking
- Assigned parking located at #RP3-15
- Basement Garage
Home Design
- Contemporary Architecture
- Brick Exterior Construction
Interior Spaces
- 888 Sq Ft Home
- Property has 1 Level
- Open Floorplan
Kitchen
- Gourmet Kitchen
- Stove
- Built-In Microwave
- Ice Maker
- Dishwasher
- Disposal
Bedrooms and Bathrooms
- 1 Main Level Bedroom
- 1 Full Bathroom
Laundry
- Laundry in unit
- Dryer
- Washer
Schools
- Oakridge Elementary School
- Gunston Middle School
- Wakefield High School
Utilities
- Central Heating and Cooling System
- Natural Gas Water Heater
Additional Features
- East Facing Home
Listing and Financial Details
- Assessor Parcel Number 34-027-184
Community Details
Overview
- Association fees include common area maintenance, exterior building maintenance, lawn maintenance, management, insurance, pool(s), reserve funds, snow removal, trash
- High-Rise Condominium
- The Eclipse On Center Park Condos
- The Eclipse On Center Park Community
- Eclipse On Center Park Subdivision
Amenities
- Concierge
- Transportation Service
- Common Area
- Party Room
- Elevator
Recreation
- Community Playground
- Jogging Path
Pet Policy
- Pets allowed on a case-by-case basis
Ownership History
Purchase Details
Home Financials for this Owner
Home Financials are based on the most recent Mortgage that was taken out on this home.Purchase Details
Home Financials for this Owner
Home Financials are based on the most recent Mortgage that was taken out on this home.Purchase Details
Home Financials for this Owner
Home Financials are based on the most recent Mortgage that was taken out on this home.Similar Homes in Arlington, VA
Home Values in the Area
Average Home Value in this Area
Purchase History
| Date | Type | Sale Price | Title Company |
|---|---|---|---|
| Deed | $459,900 | Universal Title | |
| Warranty Deed | $365,000 | Mbh Settlement Group Lc | |
| Special Warranty Deed | $434,900 | -- |
Mortgage History
| Date | Status | Loan Amount | Loan Type |
|---|---|---|---|
| Open | $414,990 | New Conventional | |
| Previous Owner | $329,800 | New Conventional | |
| Previous Owner | $347,920 | New Conventional |
Property History
| Date | Event | Price | Change | Sq Ft Price |
|---|---|---|---|---|
| 11/20/2024 11/20/24 | Sold | $459,900 | 0.0% | $518 / Sq Ft |
| 10/26/2024 10/26/24 | Pending | -- | -- | -- |
| 10/15/2024 10/15/24 | Price Changed | $459,990 | -3.2% | $518 / Sq Ft |
| 09/07/2024 09/07/24 | Price Changed | $474,975 | 0.0% | $535 / Sq Ft |
| 08/14/2024 08/14/24 | For Sale | $474,990 | +30.1% | $535 / Sq Ft |
| 02/12/2016 02/12/16 | Sold | $365,000 | -2.9% | $411 / Sq Ft |
| 02/01/2016 02/01/16 | Pending | -- | -- | -- |
| 01/05/2016 01/05/16 | For Sale | $376,000 | 0.0% | $423 / Sq Ft |
| 09/22/2014 09/22/14 | Rented | $1,800 | -7.7% | -- |
| 09/18/2014 09/18/14 | Under Contract | -- | -- | -- |
| 06/17/2014 06/17/14 | For Rent | $1,950 | 0.0% | -- |
| 09/05/2013 09/05/13 | Rented | $1,950 | -4.9% | -- |
| 09/03/2013 09/03/13 | Under Contract | -- | -- | -- |
| 08/04/2013 08/04/13 | For Rent | $2,050 | -- | -- |
Tax History Compared to Growth
Tax History
| Year | Tax Paid | Tax Assessment Tax Assessment Total Assessment is a certain percentage of the fair market value that is determined by local assessors to be the total taxable value of land and additions on the property. | Land | Improvement |
|---|---|---|---|---|
| 2025 | $4,748 | $459,600 | $77,300 | $382,300 |
| 2024 | $4,651 | $450,200 | $77,300 | $372,900 |
| 2023 | $4,719 | $458,200 | $77,300 | $380,900 |
| 2022 | $4,532 | $440,000 | $77,300 | $362,700 |
| 2021 | $4,596 | $446,200 | $53,300 | $392,900 |
| 2020 | $4,057 | $395,400 | $53,300 | $342,100 |
| 2019 | $3,919 | $382,000 | $53,300 | $328,700 |
| 2018 | $3,764 | $374,200 | $53,300 | $320,900 |
| 2017 | $3,846 | $382,300 | $53,300 | $329,000 |
| 2016 | $3,670 | $370,300 | $53,300 | $317,000 |
| 2015 | $3,499 | $351,300 | $53,300 | $298,000 |
| 2014 | $3,499 | $351,300 | $53,300 | $298,000 |
Agents Affiliated with this Home
-
Jeff Osborne

Seller's Agent in 2024
Jeff Osborne
KW Metro Center
(703) 402-7753
1 in this area
136 Total Sales
-
John Ripley

Buyer's Agent in 2024
John Ripley
KW Metro Center
(202) 286-1931
1 in this area
46 Total Sales
-
Breshkie Gardizi

Seller's Agent in 2016
Breshkie Gardizi
EXP Realty, LLC
(703) 338-7410
3 in this area
31 Total Sales
-
Linda Polk

Buyer's Agent in 2016
Linda Polk
Axis Real Estate
(703) 577-2876
About The Eclipse
Map
Source: Bright MLS
MLS Number: VAAR2047504
APN: 34-027-184
- 3600 S Glebe Rd Unit 526W
- 3600 S Glebe Rd Unit 330W
- 3600 S Glebe Rd Unit 215W
- 3600 S Glebe Rd Unit 1114W
- 3600 S Glebe Rd Unit 605W
- 3600 S Glebe Rd Unit 822W
- 3600 S Glebe Rd Unit 321W
- 3600 S Glebe Rd Unit 919W
- 3650 S Glebe Rd Unit 239
- 3650 S Glebe Rd Unit 653
- 3650 S Glebe Rd Unit 652
- 3650 S Glebe Rd Unit 1050
- 3650 S Glebe Rd Unit 147
- 600 29th Rd S
- 609 29th St S
- 28 E Reed Ave
- 39 E Reed Ave
- 2807 S Grant St
- 134 Lynhaven Dr
- 3009 S Hill St

