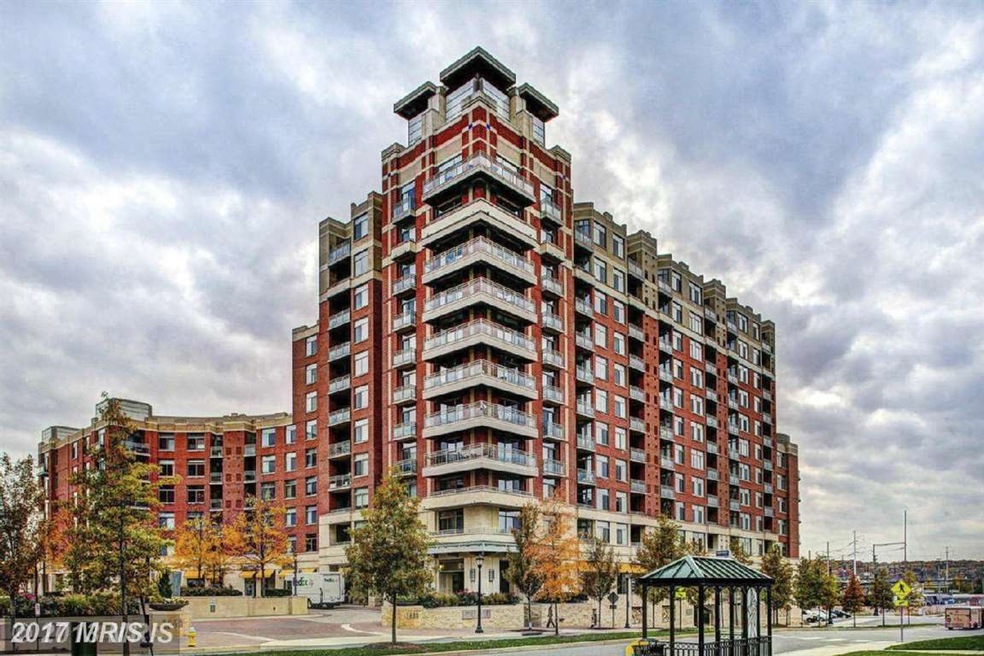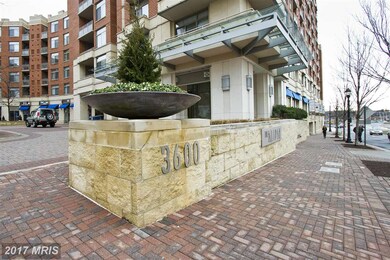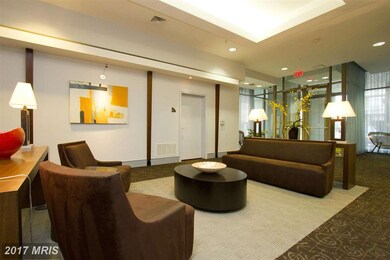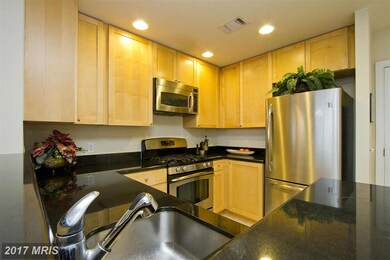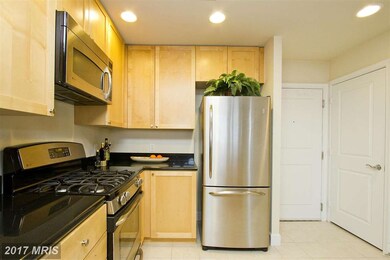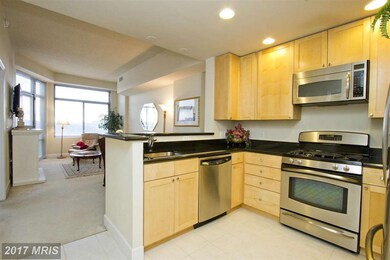
The Eclipse 3600 S Glebe Rd Unit 605W Arlington, VA 22202
Crystal City NeighborhoodHighlights
- Concierge
- Fitness Center
- Contemporary Architecture
- Oakridge Elementary School Rated A-
- Clubhouse
- Traditional Floor Plan
About This Home
As of March 2015Beautiful 6th floor condo with western exposure and tons of light! Updated gourment kitchen, ss appliances and lots of cabinet space. Huge windows with unobstructed view and balcony. Master suite with huge walk in closet with custom interiors and washer/dryer! Offers 1 parking space and storage unit. 24 HR Harris Teeter, Gym & Pool! Walk to Metro! A must see!
Property Details
Home Type
- Condominium
Est. Annual Taxes
- $2,926
Year Built
- Built in 2006
HOA Fees
- $311 Monthly HOA Fees
Home Design
- Contemporary Architecture
Interior Spaces
- 669 Sq Ft Home
- Property has 1 Level
- Traditional Floor Plan
- 1 Fireplace
- Combination Dining and Living Room
- Breakfast Area or Nook
Bedrooms and Bathrooms
- 1 Main Level Bedroom
- 1 Full Bathroom
Parking
- 1 Subterranean Space
- Parking Space Number Location: P3-71
Schools
- Oakridge Elementary School
- Gunston Middle School
- Wakefield High School
Utilities
- Forced Air Heating and Cooling System
- Natural Gas Water Heater
Listing and Financial Details
- Assessor Parcel Number 34-027-227
Community Details
Overview
- Association fees include common area maintenance, exterior building maintenance, lawn maintenance, management, insurance, pier/dock maintenance, snow removal
- High-Rise Condominium
- Eclipse On Center Park Community
- Eclipse On Center Park Subdivision
- The community has rules related to moving in times
Amenities
- Concierge
- Picnic Area
- Common Area
- Billiard Room
- Party Room
- Recreation Room
- Elevator
Recreation
Security
- Security Service
Ownership History
Purchase Details
Home Financials for this Owner
Home Financials are based on the most recent Mortgage that was taken out on this home.Purchase Details
Home Financials for this Owner
Home Financials are based on the most recent Mortgage that was taken out on this home.Similar Homes in the area
Home Values in the Area
Average Home Value in this Area
Purchase History
| Date | Type | Sale Price | Title Company |
|---|---|---|---|
| Warranty Deed | $320,000 | -- | |
| Special Warranty Deed | $335,800 | -- |
Mortgage History
| Date | Status | Loan Amount | Loan Type |
|---|---|---|---|
| Open | $342,556 | Stand Alone Refi Refinance Of Original Loan | |
| Closed | $326,880 | VA | |
| Previous Owner | $227,400 | New Conventional | |
| Previous Owner | $254,400 | New Conventional | |
| Previous Owner | $268,000 | New Conventional |
Property History
| Date | Event | Price | Change | Sq Ft Price |
|---|---|---|---|---|
| 06/11/2025 06/11/25 | Price Changed | $409,000 | -2.4% | $611 / Sq Ft |
| 05/22/2025 05/22/25 | For Sale | $419,000 | 0.0% | $626 / Sq Ft |
| 08/26/2022 08/26/22 | Rented | $2,000 | 0.0% | -- |
| 07/08/2022 07/08/22 | For Rent | $2,000 | +12.4% | -- |
| 07/01/2017 07/01/17 | Rented | $1,780 | -3.8% | -- |
| 06/01/2017 06/01/17 | Under Contract | -- | -- | -- |
| 04/27/2017 04/27/17 | For Rent | $1,850 | 0.0% | -- |
| 03/26/2015 03/26/15 | Sold | $320,000 | 0.0% | $478 / Sq Ft |
| 02/09/2015 02/09/15 | Pending | -- | -- | -- |
| 02/04/2015 02/04/15 | For Sale | $320,000 | -- | $478 / Sq Ft |
Tax History Compared to Growth
Tax History
| Year | Tax Paid | Tax Assessment Tax Assessment Total Assessment is a certain percentage of the fair market value that is determined by local assessors to be the total taxable value of land and additions on the property. | Land | Improvement |
|---|---|---|---|---|
| 2025 | $3,887 | $376,300 | $58,200 | $318,100 |
| 2024 | $3,804 | $368,200 | $58,200 | $310,000 |
| 2023 | $3,939 | $382,400 | $58,200 | $324,200 |
| 2022 | $3,939 | $382,400 | $58,200 | $324,200 |
| 2021 | $3,998 | $388,200 | $40,100 | $348,100 |
| 2020 | $3,501 | $341,200 | $40,100 | $301,100 |
| 2019 | $3,373 | $328,800 | $40,100 | $288,700 |
| 2018 | $3,308 | $328,800 | $40,100 | $288,700 |
| 2017 | $3,223 | $320,400 | $40,100 | $280,300 |
| 2016 | $3,106 | $313,400 | $40,100 | $273,300 |
| 2015 | $3,076 | $308,800 | $40,100 | $268,700 |
| 2014 | $2,926 | $293,800 | $40,100 | $253,700 |
Agents Affiliated with this Home
-
Karen Hall

Seller's Agent in 2025
Karen Hall
Foxtrot Company
(703) 508-0561
189 Total Sales
-
Jen Robeson

Seller's Agent in 2022
Jen Robeson
Real Property Management Pros
(703) 859-2495
1 in this area
45 Total Sales
-
datacorrect BrightMLS
d
Buyer's Agent in 2022
datacorrect BrightMLS
Non Subscribing Office
-
Marc Blackwood
M
Seller's Agent in 2017
Marc Blackwood
Linton Hall Realtors
(703) 728-2663
-
Rita Tassa

Buyer's Agent in 2017
Rita Tassa
Compass
(571) 722-2534
57 Total Sales
-
Keri Shull

Seller's Agent in 2015
Keri Shull
EXP Realty, LLC
(703) 947-0991
12 in this area
2,690 Total Sales
About The Eclipse
Map
Source: Bright MLS
MLS Number: 1001597331
APN: 34-027-227
- 3600 S Glebe Rd Unit 526W
- 3600 S Glebe Rd Unit 330W
- 3600 S Glebe Rd Unit 215W
- 3600 S Glebe Rd Unit 1114W
- 3600 S Glebe Rd Unit 822W
- 3600 S Glebe Rd Unit 321W
- 3600 S Glebe Rd Unit 919W
- 3650 S Glebe Rd Unit 450
- 3650 S Glebe Rd Unit 851
- 3650 S Glebe Rd Unit 239
- 3650 S Glebe Rd Unit 653
- 3650 S Glebe Rd Unit 652
- 3650 S Glebe Rd Unit 1050
- 3650 S Glebe Rd Unit 147
- 3650 S Glebe Rd Unit 666
- 600 29th Rd S
- 2924 S Grant St
- 28 E Reed Ave
- 39 E Reed Ave
- 134 Lynhaven Dr
