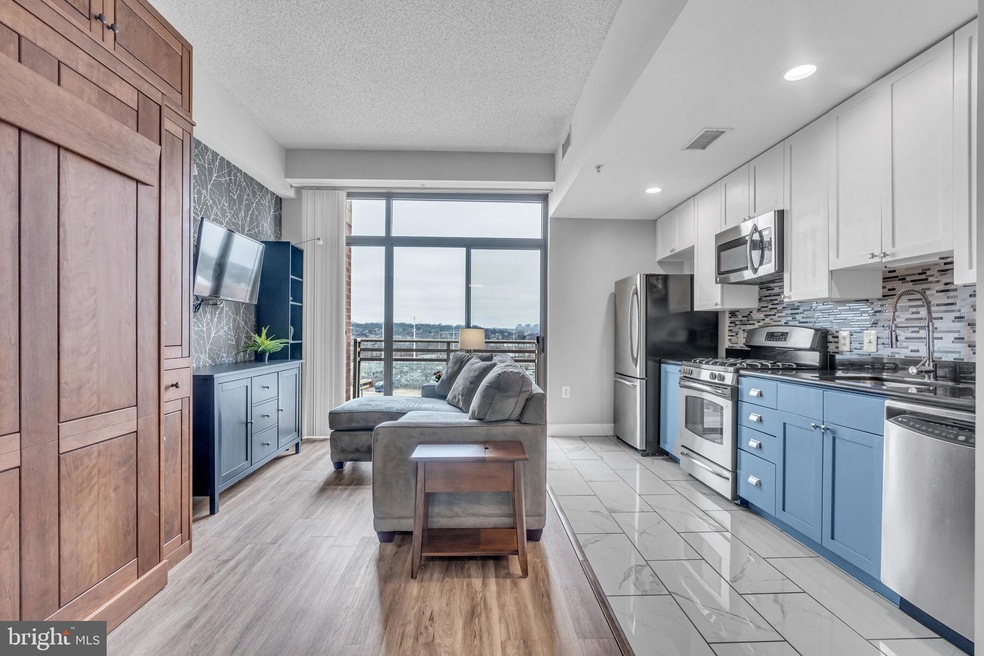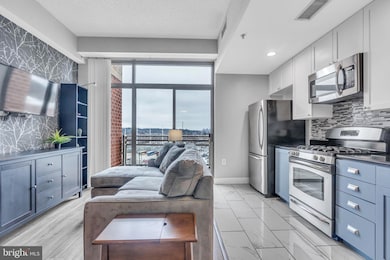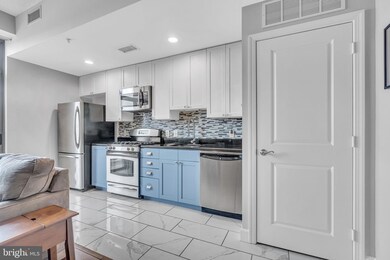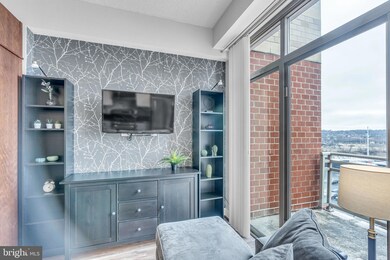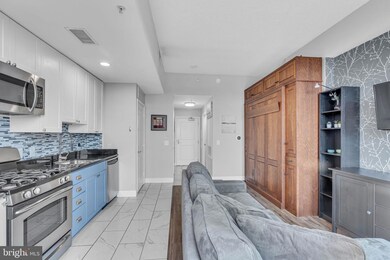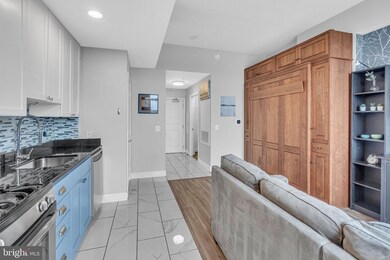
The Eclipse 3600 S Glebe Rd Unit 606W Arlington, VA 22202
Crystal City NeighborhoodHighlights
- Concierge
- Fitness Center
- Rooftop Deck
- Oakridge Elementary School Rated A-
- 24-Hour Security
- City View
About This Home
As of March 20253.250% VA financing assumable mortgage rate available. Amazing rarely available furnished studio apartment in a luxury building for sale located in the heart of Crystal City Arlington. This low condo fee studio features floor to ceiling windows w/ West facing view of sunset, hardwood and ceramic tile floors, a walk-in closet, gourmet kitchen with gas stove, upgraded cabinets, stainless steel appliances and granite counters. Full size washer and dryer in the unit. It includes sofa, end tables, bookcase shelves, 40" TV, built-in hidden queen size Murphy bed, one assigned underground garage parking spot and a storage unit. Open floor plan and a private balcony great for entertaining. Just a few minutes from National Airport. Metro bus stop in front of the building, with Metroway shuttle service directly to Crystal City metro. Half a mile to the new Potomac Yards metro Blue and Yellow lines. The building offers top-notch amenities, including a 24/7 concierge, on-site management office, outdoor pool, fitness center, party room with a large rooftop deck, amazing views of DC and 4th of July fireworks. This is a pet-friendly community has an on-site dog walking area. Restaurants, shops, a spa, and HARRIS TEETER are located on the ground. Just steps away from Target, Best Buy, and other stores. The nearby Mount Vernon Trail is perfect for biking, walking, and running, and there’s secure bike storage on-site. AMAZON HQ2, Virginia Tech Graduate Campus, DC, the Pentagon, Shirlington, and Old Town Alexandria are just minutes away. The building is fiber-optic wired for fast internet.
Property Details
Home Type
- Condominium
Est. Annual Taxes
- $2,950
Year Built
- Built in 2006
HOA Fees
- $304 Monthly HOA Fees
Parking
- Assigned parking located at #RP2-106
- Basement Garage
- Garage Door Opener
- Parking Space Conveys
- Secure Parking
Home Design
- Contemporary Architecture
- Brick Exterior Construction
Interior Spaces
- 1 Full Bathroom
- 411 Sq Ft Home
- Property has 1 Level
- Open Floorplan
- Furnished
- Atrium Windows
- Sliding Windows
- Efficiency Studio
- Monitored
Kitchen
- Eat-In Kitchen
- Gas Oven or Range
- Microwave
- Dishwasher
- Disposal
Flooring
- Laminate
- Ceramic Tile
Laundry
- Laundry in unit
- Stacked Washer and Dryer
Outdoor Features
- Rooftop Deck
- Outdoor Grill
Utilities
- Forced Air Heating and Cooling System
- Vented Exhaust Fan
- Natural Gas Water Heater
- Cable TV Available
Additional Features
- Accessible Elevator Installed
- Property is in excellent condition
Listing and Financial Details
- Assessor Parcel Number 34-027-228
Community Details
Overview
- Association fees include common area maintenance, exterior building maintenance, management, insurance, pool(s), recreation facility, reserve funds
- Mid-Rise Condominium
- The Eclipse On Center Park Condos
- Built by THE ECLIPSE
- Eclipse On Center Park Community
- Eclipse On Center Park Subdivision
Amenities
- Concierge
- Picnic Area
- Common Area
- Meeting Room
- Party Room
- Convenience Store
Recreation
- Dog Park
- Jogging Path
- Bike Trail
Pet Policy
- Dogs and Cats Allowed
Security
- 24-Hour Security
- Front Desk in Lobby
- Fire Sprinkler System
Ownership History
Purchase Details
Home Financials for this Owner
Home Financials are based on the most recent Mortgage that was taken out on this home.Purchase Details
Home Financials for this Owner
Home Financials are based on the most recent Mortgage that was taken out on this home.Purchase Details
Home Financials for this Owner
Home Financials are based on the most recent Mortgage that was taken out on this home.Purchase Details
Home Financials for this Owner
Home Financials are based on the most recent Mortgage that was taken out on this home.Similar Homes in the area
Home Values in the Area
Average Home Value in this Area
Purchase History
| Date | Type | Sale Price | Title Company |
|---|---|---|---|
| Deed | $292,000 | Commonwealth Land Title | |
| Warranty Deed | $261,000 | Old Republic National Title | |
| Warranty Deed | $227,500 | -- | |
| Special Warranty Deed | $214,633 | -- |
Mortgage History
| Date | Status | Loan Amount | Loan Type |
|---|---|---|---|
| Previous Owner | $266,611 | VA | |
| Previous Owner | $232,350 | VA | |
| Previous Owner | $42,700 | Stand Alone Second | |
| Previous Owner | $171,100 | New Conventional |
Property History
| Date | Event | Price | Change | Sq Ft Price |
|---|---|---|---|---|
| 03/24/2025 03/24/25 | Sold | $292,000 | -5.8% | $710 / Sq Ft |
| 02/23/2025 02/23/25 | Pending | -- | -- | -- |
| 02/08/2025 02/08/25 | For Sale | $310,000 | 0.0% | $754 / Sq Ft |
| 08/15/2022 08/15/22 | Rented | $1,800 | -5.3% | -- |
| 08/12/2022 08/12/22 | Under Contract | -- | -- | -- |
| 08/05/2022 08/05/22 | For Rent | $1,900 | +22.6% | -- |
| 01/10/2021 01/10/21 | Rented | $1,550 | 0.0% | -- |
| 01/03/2021 01/03/21 | Under Contract | -- | -- | -- |
| 12/15/2020 12/15/20 | Price Changed | $1,550 | -6.1% | $4 / Sq Ft |
| 11/16/2020 11/16/20 | Price Changed | $1,650 | -2.9% | $4 / Sq Ft |
| 11/04/2020 11/04/20 | Price Changed | $1,699 | -2.9% | $4 / Sq Ft |
| 09/30/2020 09/30/20 | Price Changed | $1,750 | +2.9% | $4 / Sq Ft |
| 08/03/2020 08/03/20 | Price Changed | $1,700 | -2.9% | $4 / Sq Ft |
| 06/24/2020 06/24/20 | Price Changed | $1,750 | -2.2% | $4 / Sq Ft |
| 06/11/2020 06/11/20 | Price Changed | $1,790 | -0.6% | $4 / Sq Ft |
| 05/26/2020 05/26/20 | For Rent | $1,800 | +5.9% | -- |
| 11/26/2019 11/26/19 | Rented | $1,700 | +6.3% | -- |
| 11/19/2019 11/19/19 | Under Contract | -- | -- | -- |
| 11/18/2019 11/18/19 | For Rent | $1,600 | 0.0% | -- |
| 11/16/2019 11/16/19 | Under Contract | -- | -- | -- |
| 11/06/2019 11/06/19 | Price Changed | $1,600 | -3.0% | $4 / Sq Ft |
| 10/23/2019 10/23/19 | Price Changed | $1,650 | -5.7% | $4 / Sq Ft |
| 10/16/2019 10/16/19 | Price Changed | $1,750 | -2.2% | $4 / Sq Ft |
| 10/09/2019 10/09/19 | For Rent | $1,790 | 0.0% | -- |
| 06/30/2017 06/30/17 | Sold | $261,000 | -1.5% | $635 / Sq Ft |
| 05/21/2017 05/21/17 | Pending | -- | -- | -- |
| 04/28/2017 04/28/17 | For Sale | $264,900 | +16.4% | $645 / Sq Ft |
| 05/17/2013 05/17/13 | Sold | $227,500 | -3.2% | $554 / Sq Ft |
| 04/21/2013 04/21/13 | Pending | -- | -- | -- |
| 04/15/2013 04/15/13 | Price Changed | $234,900 | -2.1% | $572 / Sq Ft |
| 03/16/2013 03/16/13 | For Sale | $239,900 | -- | $584 / Sq Ft |
Tax History Compared to Growth
Tax History
| Year | Tax Paid | Tax Assessment Tax Assessment Total Assessment is a certain percentage of the fair market value that is determined by local assessors to be the total taxable value of land and additions on the property. | Land | Improvement |
|---|---|---|---|---|
| 2025 | $3,074 | $297,600 | $35,800 | $261,800 |
| 2024 | $2,950 | $285,600 | $35,800 | $249,800 |
| 2023 | $2,916 | $283,100 | $35,800 | $247,300 |
| 2022 | $2,916 | $283,100 | $35,800 | $247,300 |
| 2021 | $2,957 | $287,100 | $24,700 | $262,400 |
| 2020 | $2,613 | $254,700 | $24,700 | $230,000 |
| 2019 | $2,492 | $242,900 | $24,700 | $218,200 |
| 2018 | $2,363 | $234,900 | $24,700 | $210,200 |
| 2017 | $2,250 | $223,700 | $24,700 | $199,000 |
| 2016 | $2,143 | $216,200 | $24,700 | $191,500 |
| 2015 | $2,061 | $206,900 | $24,700 | $182,200 |
| 2014 | $2,010 | $201,800 | $24,700 | $177,100 |
Agents Affiliated with this Home
-
Leta Poskute

Seller's Agent in 2025
Leta Poskute
Spring Hill Real Estate, LLC.
(703) 624-7943
1 in this area
65 Total Sales
-
Philippe Suissa
P
Buyer's Agent in 2025
Philippe Suissa
Long & Foster
(301) 346-2400
1 in this area
16 Total Sales
-
datacorrect BrightMLS
d
Buyer's Agent in 2022
datacorrect BrightMLS
Non Subscribing Office
-

Seller's Agent in 2017
Matthew Rupert
Samson Properties
(202) 870-4981
-
Seti Tabatabai

Seller's Agent in 2013
Seti Tabatabai
Long & Foster
(703) 470-5535
96 Total Sales
About The Eclipse
Map
Source: Bright MLS
MLS Number: VAAR2053202
APN: 34-027-228
- 3600 S Glebe Rd Unit 526W
- 3600 S Glebe Rd Unit 215W
- 3600 S Glebe Rd Unit 1114W
- 3600 S Glebe Rd Unit 605W
- 3600 S Glebe Rd Unit 822W
- 3600 S Glebe Rd Unit 321W
- 3600 S Glebe Rd Unit 919W
- 3650 S Glebe Rd Unit 239
- 3650 S Glebe Rd Unit 653
- 3650 S Glebe Rd Unit 652
- 3650 S Glebe Rd Unit 1050
- 3650 S Glebe Rd Unit 147
- 600 29th Rd S
- 609 29th St S
- 28 E Reed Ave
- 39 E Reed Ave
- 2807 S Grant St
- 134 Lynhaven Dr
- 3009 S Hill St
- 167 Wesmond Dr
