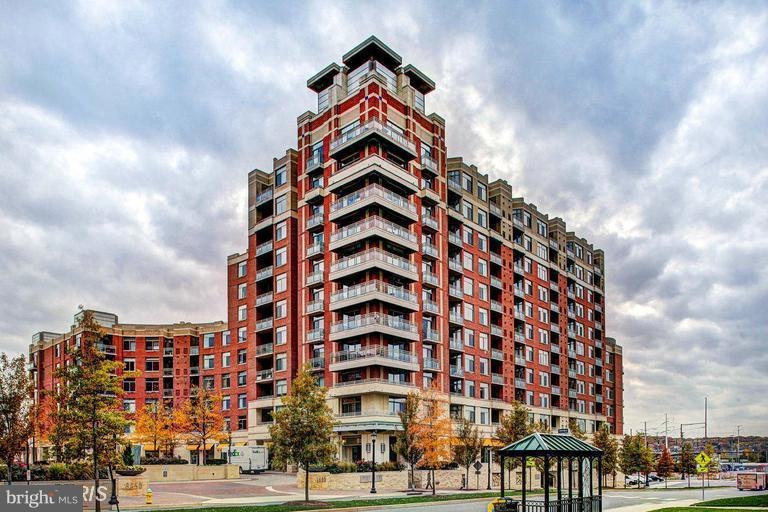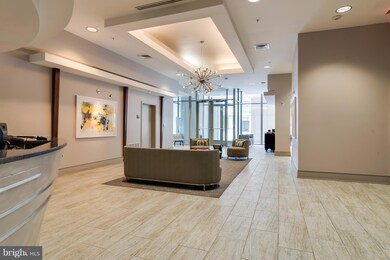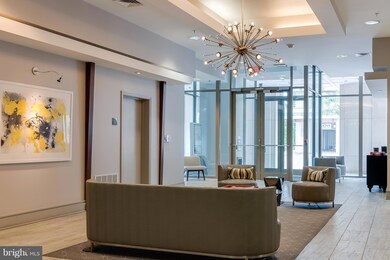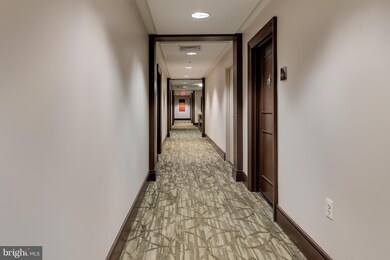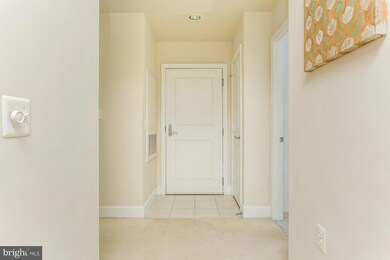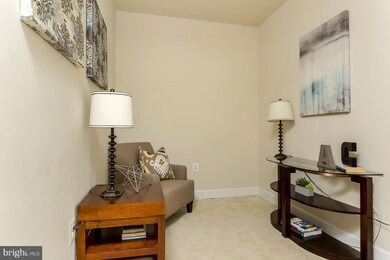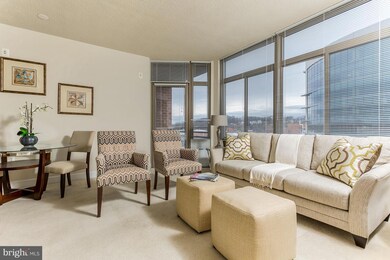
The Eclipse 3600 S Glebe Rd Unit 613W Arlington, VA 22202
Crystal City NeighborhoodHighlights
- Concierge
- Fitness Center
- Private Pool
- Oakridge Elementary School Rated A-
- Transportation Service
- Open Floorplan
About This Home
As of March 2018Fabulous, highly sought after 1 b/r + den unit with 5-star amenities at The Eclipse on Center Park. S/S appliances, GRANITE countertops, digital/programmable thermostat, W/D in unit. Included is a 42 wall-mounted flat screen, LR pre-wired for surround sound. Rare view of the Washington Monument, lots of natural light. 1 underground parking spot and assigned storage.
Last Agent to Sell the Property
Real Broker, LLC License #0225189504 Listed on: 02/15/2018

Property Details
Home Type
- Condominium
Est. Annual Taxes
- $4,691
Year Built
- Built in 2006
HOA Fees
- $395 Monthly HOA Fees
Home Design
- Contemporary Architecture
- Brick Exterior Construction
Interior Spaces
- 824 Sq Ft Home
- Property has 1 Level
- Open Floorplan
- Ceiling height of 9 feet or more
- Combination Dining and Living Room
- Stacked Washer and Dryer
Kitchen
- Breakfast Area or Nook
- Gas Oven or Range
- <<microwave>>
- Dishwasher
- Upgraded Countertops
Bedrooms and Bathrooms
- 1 Main Level Bedroom
- En-Suite Bathroom
- 1 Full Bathroom
Parking
- Parking Space Number Location: RP323
- 1 Assigned Parking Space
Accessible Home Design
- Accessible Elevator Installed
- Halls are 36 inches wide or more
- Doors with lever handles
Pool
Utilities
- Forced Air Heating and Cooling System
- Programmable Thermostat
- Natural Gas Water Heater
Listing and Financial Details
- Assessor Parcel Number 34-027-235
Community Details
Overview
- Moving Fees Required
- Association fees include exterior building maintenance, lawn maintenance, management, insurance, pool(s), sewer, snow removal, custodial services maintenance
- 221 Units
- High-Rise Condominium
- Built by COMSTOCK
- Eclipse On Center Park Community
- Eclipse On Center Park Subdivision
- The community has rules related to moving in times
Amenities
- Concierge
- Transportation Service
- Day Care Facility
- Picnic Area
- Beauty Salon
- Billiard Room
- Community Center
- Meeting Room
- Party Room
- Recreation Room
- Convenience Store
Recreation
- Community Playground
- Jogging Path
- Bike Trail
Ownership History
Purchase Details
Home Financials for this Owner
Home Financials are based on the most recent Mortgage that was taken out on this home.Purchase Details
Home Financials for this Owner
Home Financials are based on the most recent Mortgage that was taken out on this home.Similar Homes in Arlington, VA
Home Values in the Area
Average Home Value in this Area
Purchase History
| Date | Type | Sale Price | Title Company |
|---|---|---|---|
| Deed | $397,000 | Title Resource | |
| Special Warranty Deed | $374,064 | -- |
Mortgage History
| Date | Status | Loan Amount | Loan Type |
|---|---|---|---|
| Open | $331,650 | VA | |
| Closed | $331,087 | VA | |
| Previous Owner | $374,050 | New Conventional |
Property History
| Date | Event | Price | Change | Sq Ft Price |
|---|---|---|---|---|
| 07/17/2025 07/17/25 | For Sale | $475,000 | 0.0% | $576 / Sq Ft |
| 07/28/2023 07/28/23 | Rented | $2,400 | 0.0% | -- |
| 06/04/2023 06/04/23 | Under Contract | -- | -- | -- |
| 05/15/2023 05/15/23 | For Rent | $2,400 | 0.0% | -- |
| 03/30/2018 03/30/18 | Sold | $397,000 | -0.7% | $482 / Sq Ft |
| 03/07/2018 03/07/18 | Pending | -- | -- | -- |
| 02/15/2018 02/15/18 | For Sale | $399,990 | 0.0% | $485 / Sq Ft |
| 10/13/2017 10/13/17 | Rented | $1,995 | -7.2% | -- |
| 10/07/2017 10/07/17 | Under Contract | -- | -- | -- |
| 06/24/2017 06/24/17 | For Rent | $2,150 | +13.2% | -- |
| 10/26/2015 10/26/15 | Rented | $1,900 | -2.6% | -- |
| 10/26/2015 10/26/15 | Under Contract | -- | -- | -- |
| 08/14/2015 08/14/15 | For Rent | $1,950 | -2.3% | -- |
| 07/23/2014 07/23/14 | Rented | $1,995 | 0.0% | -- |
| 07/23/2014 07/23/14 | Under Contract | -- | -- | -- |
| 06/16/2014 06/16/14 | For Rent | $1,995 | +2.3% | -- |
| 02/19/2013 02/19/13 | Rented | $1,950 | -7.1% | -- |
| 02/19/2013 02/19/13 | Under Contract | -- | -- | -- |
| 11/10/2012 11/10/12 | For Rent | $2,100 | -- | -- |
Tax History Compared to Growth
Tax History
| Year | Tax Paid | Tax Assessment Tax Assessment Total Assessment is a certain percentage of the fair market value that is determined by local assessors to be the total taxable value of land and additions on the property. | Land | Improvement |
|---|---|---|---|---|
| 2025 | $4,691 | $454,100 | $71,700 | $382,400 |
| 2024 | $4,591 | $444,400 | $71,700 | $372,700 |
| 2023 | $4,577 | $444,400 | $71,700 | $372,700 |
| 2022 | $4,389 | $426,100 | $71,700 | $354,400 |
| 2021 | $4,453 | $432,300 | $49,400 | $382,900 |
| 2020 | $3,914 | $381,500 | $49,400 | $332,100 |
| 2019 | $3,777 | $368,100 | $49,400 | $318,700 |
| 2018 | $3,625 | $360,300 | $49,400 | $310,900 |
| 2017 | $3,706 | $368,400 | $49,400 | $319,000 |
| 2016 | $3,532 | $356,400 | $49,400 | $307,000 |
| 2015 | $3,361 | $337,400 | $49,400 | $288,000 |
| 2014 | $3,361 | $337,400 | $49,400 | $288,000 |
Agents Affiliated with this Home
-
Daniel Lusk

Seller's Agent in 2025
Daniel Lusk
McWilliams/Ballard Inc.
(202) 412-8885
2 in this area
252 Total Sales
-
Michael McCormick

Seller Co-Listing Agent in 2023
Michael McCormick
McWilliams/Ballard, Inc.
(202) 412-8884
1 in this area
75 Total Sales
-
Aimee Spencer

Seller's Agent in 2018
Aimee Spencer
Real Broker, LLC
(858) 274-4733
6 Total Sales
-
David and Debra Ingram

Buyer's Agent in 2017
David and Debra Ingram
Serhant
(703) 380-8966
127 Total Sales
-
Kevin Bridges
K
Buyer's Agent in 2015
Kevin Bridges
RE/MAX
(571) 242-3985
9 Total Sales
-
J
Buyer's Agent in 2013
Jay Seville
JustNewListings.com Realty, Inc.
About The Eclipse
Map
Source: Bright MLS
MLS Number: 1005923023
APN: 34-027-235
- 3600 S Glebe Rd Unit 1115W
- 3600 S Glebe Rd Unit 526W
- 3600 S Glebe Rd Unit 330W
- 3600 S Glebe Rd Unit 215W
- 3600 S Glebe Rd Unit 1114W
- 3600 S Glebe Rd Unit 605W
- 3600 S Glebe Rd Unit 822W
- 3600 S Glebe Rd Unit 321W
- 3600 S Glebe Rd Unit 919W
- 3650 S Glebe Rd Unit 450
- 3650 S Glebe Rd Unit 851
- 3650 S Glebe Rd Unit 239
- 3650 S Glebe Rd Unit 653
- 3650 S Glebe Rd Unit 652
- 3650 S Glebe Rd Unit 1050
- 3650 S Glebe Rd Unit 147
- 3650 S Glebe Rd Unit 666
- 600 29th Rd S
- 2924 S Grant St
- 28 E Reed Ave
