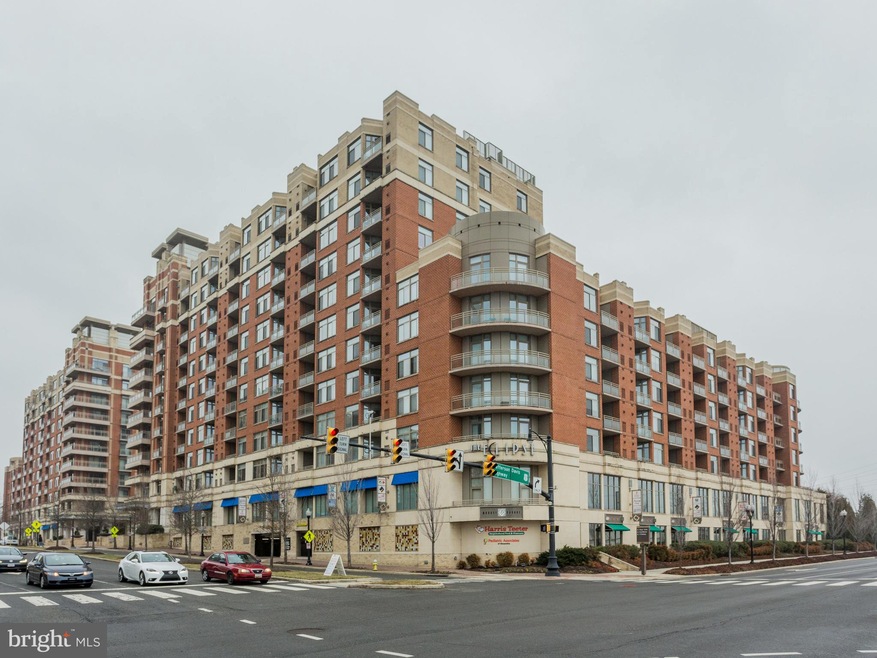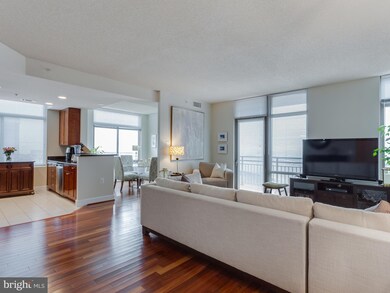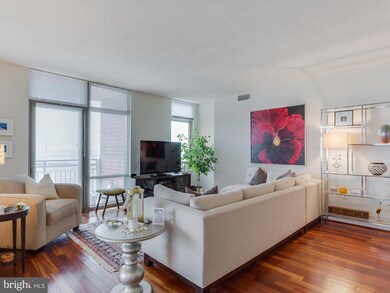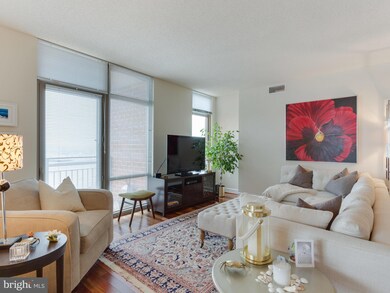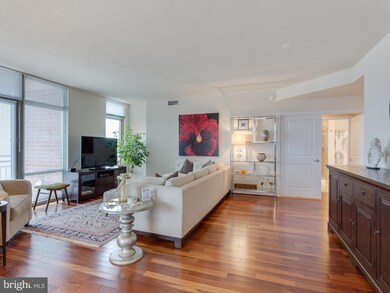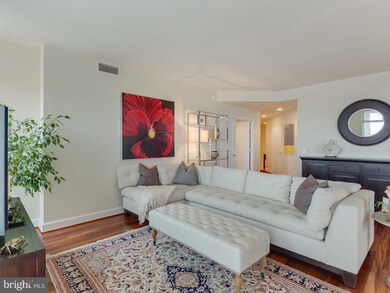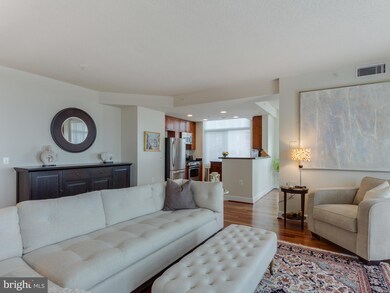
The Eclipse 3600 S Glebe Rd Unit 819W Arlington, VA 22202
Crystal City NeighborhoodHighlights
- Concierge
- Fitness Center
- Open Floorplan
- Oakridge Elementary School Rated A-
- Private Pool
- Contemporary Architecture
About This Home
As of October 2024Gorgeous 2 br/open den model with beautiful hardwood floors. Master suite includes ensuite master bath.Cozy fireplace, tall ceilings, walk in closet, GE SS appliances, 42" cabinets, granite countertops, private balcony, garage parking & extra storage. Commuters dream, 1 mile from Crystal City Metro, metro bus picks in front of building,pool, fitness, 24 hr concierge, 24 hour Harris Teeter & more
Last Buyer's Agent
ROSS HERZOG
KW Metro Center

Property Details
Home Type
- Condominium
Est. Annual Taxes
- $5,698
Year Built
- Built in 2006
HOA Fees
- $621 Monthly HOA Fees
Parking
- Subterranean Parking
Home Design
- Contemporary Architecture
- Brick Exterior Construction
Interior Spaces
- 1,373 Sq Ft Home
- Property has 1 Level
- Open Floorplan
- 1 Fireplace
- Breakfast Area or Nook
Bedrooms and Bathrooms
- 2 Main Level Bedrooms
- 2 Full Bathrooms
Pool
- Private Pool
Schools
- Oakridge Elementary School
- Gunston Middle School
- Wakefield High School
Utilities
- Forced Air Heating and Cooling System
- Natural Gas Water Heater
Listing and Financial Details
- Assessor Parcel Number 34-027-281
Community Details
Overview
- Moving Fees Required
- Association fees include common area maintenance, exterior building maintenance, lawn maintenance, management, insurance, pool(s), reserve funds, snow removal, trash
- High-Rise Condominium
- Eclipse On Center Park Community
- Eclipse On Center Park Subdivision
- The community has rules related to moving in times
Amenities
- Concierge
- Common Area
- Party Room
- Elevator
Recreation
- Community Playground
- Bike Trail
Pet Policy
- Pets Allowed
Ownership History
Purchase Details
Home Financials for this Owner
Home Financials are based on the most recent Mortgage that was taken out on this home.Purchase Details
Home Financials for this Owner
Home Financials are based on the most recent Mortgage that was taken out on this home.Similar Homes in Arlington, VA
Home Values in the Area
Average Home Value in this Area
Purchase History
| Date | Type | Sale Price | Title Company |
|---|---|---|---|
| Deed | $760,000 | Universal Title | |
| Deed | $585,000 | First American Title |
Property History
| Date | Event | Price | Change | Sq Ft Price |
|---|---|---|---|---|
| 10/31/2024 10/31/24 | Sold | $760,000 | -2.4% | $554 / Sq Ft |
| 10/04/2024 10/04/24 | Pending | -- | -- | -- |
| 09/14/2024 09/14/24 | Price Changed | $779,000 | -2.5% | $567 / Sq Ft |
| 07/11/2024 07/11/24 | For Sale | $799,000 | +36.6% | $582 / Sq Ft |
| 10/17/2018 10/17/18 | Sold | $585,000 | -2.3% | $426 / Sq Ft |
| 10/02/2018 10/02/18 | Pending | -- | -- | -- |
| 07/02/2018 07/02/18 | Price Changed | $599,000 | -7.1% | $436 / Sq Ft |
| 05/02/2018 05/02/18 | Price Changed | $645,000 | -2.1% | $470 / Sq Ft |
| 03/27/2018 03/27/18 | Price Changed | $659,000 | -2.9% | $480 / Sq Ft |
| 03/04/2018 03/04/18 | For Sale | $679,000 | +16.1% | $495 / Sq Ft |
| 03/02/2018 03/02/18 | Off Market | $585,000 | -- | -- |
| 02/19/2018 02/19/18 | For Sale | $679,000 | 0.0% | $495 / Sq Ft |
| 10/14/2013 10/14/13 | Rented | $2,900 | -1.7% | -- |
| 10/07/2013 10/07/13 | Under Contract | -- | -- | -- |
| 09/08/2013 09/08/13 | For Rent | $2,950 | -- | -- |
Tax History Compared to Growth
Tax History
| Year | Tax Paid | Tax Assessment Tax Assessment Total Assessment is a certain percentage of the fair market value that is determined by local assessors to be the total taxable value of land and additions on the property. | Land | Improvement |
|---|---|---|---|---|
| 2025 | $7,903 | $765,100 | $119,500 | $645,600 |
| 2024 | $7,903 | $765,100 | $119,500 | $645,600 |
| 2023 | $7,593 | $737,200 | $119,500 | $617,700 |
| 2022 | $7,024 | $681,900 | $119,500 | $562,400 |
| 2021 | $7,474 | $725,600 | $82,400 | $643,200 |
| 2020 | $6,447 | $628,400 | $82,400 | $546,000 |
| 2019 | $6,210 | $605,300 | $82,400 | $522,900 |
| 2018 | $5,953 | $591,800 | $82,400 | $509,400 |
| 2017 | $5,698 | $566,400 | $82,400 | $484,000 |
| 2016 | $5,413 | $546,200 | $82,400 | $463,800 |
| 2015 | $5,440 | $546,200 | $82,400 | $463,800 |
| 2014 | $5,249 | $527,000 | $82,400 | $444,600 |
Agents Affiliated with this Home
-
Philip Dickson

Seller's Agent in 2024
Philip Dickson
TTR Sotheby's International Realty
(330) 606-5843
4 in this area
60 Total Sales
-
Phyllis Papkin

Buyer's Agent in 2024
Phyllis Papkin
KW Metro Center
(571) 259-3917
1 in this area
85 Total Sales
-
Breshkie Gardizi

Seller's Agent in 2018
Breshkie Gardizi
EXP Realty, LLC
(703) 338-7410
3 in this area
31 Total Sales
-

Buyer's Agent in 2018
ROSS HERZOG
KW Metro Center
(540) 836-5699
-

Buyer's Agent in 2013
Kierstan Woods
McEnearney Associates
(571) 612-9018
About The Eclipse
Map
Source: Bright MLS
MLS Number: 1000152112
APN: 34-027-281
- 3600 S Glebe Rd Unit 526W
- 3600 S Glebe Rd Unit 330W
- 3600 S Glebe Rd Unit 215W
- 3600 S Glebe Rd Unit 1114W
- 3600 S Glebe Rd Unit 605W
- 3600 S Glebe Rd Unit 822W
- 3600 S Glebe Rd Unit 321W
- 3600 S Glebe Rd Unit 919W
- 3650 S Glebe Rd Unit 239
- 3650 S Glebe Rd Unit 653
- 3650 S Glebe Rd Unit 652
- 3650 S Glebe Rd Unit 1050
- 3650 S Glebe Rd Unit 147
- 600 29th Rd S
- 609 29th St S
- 28 E Reed Ave
- 39 E Reed Ave
- 2807 S Grant St
- 134 Lynhaven Dr
- 3009 S Hill St
