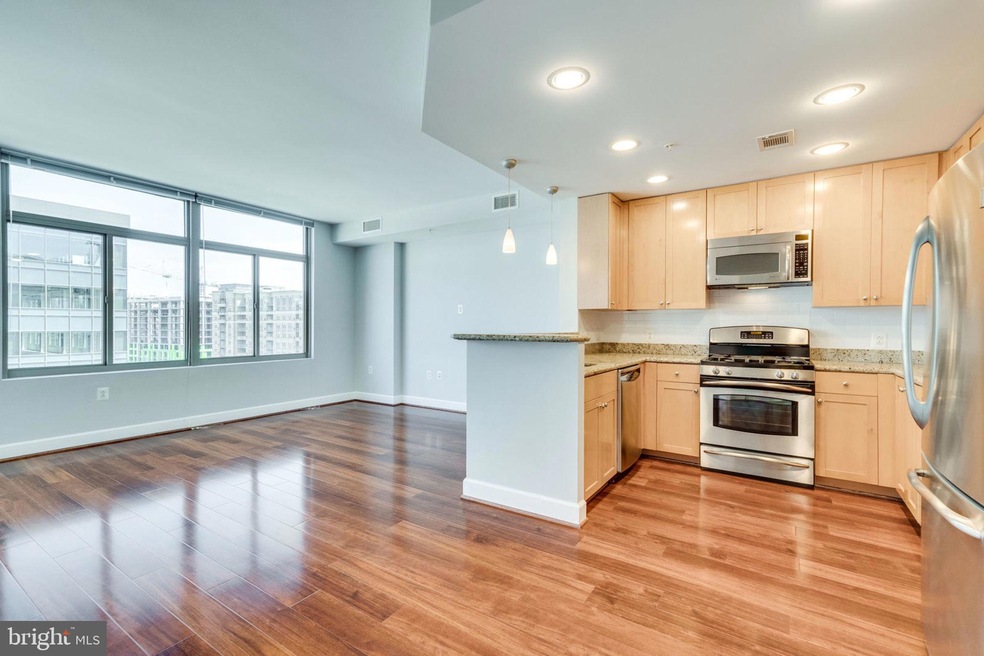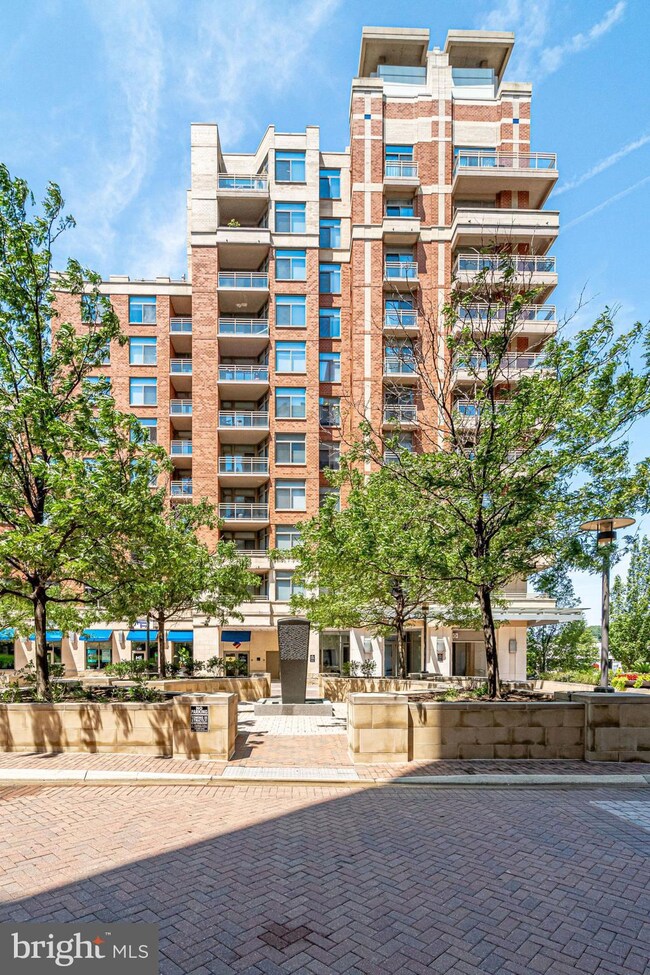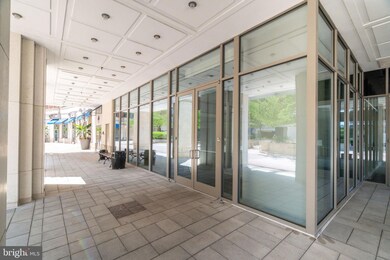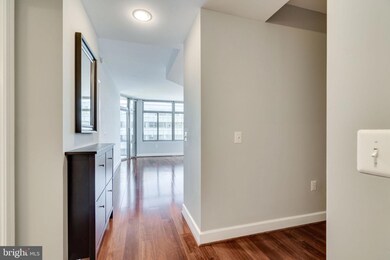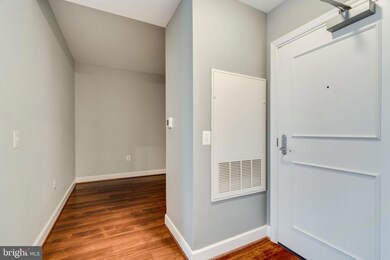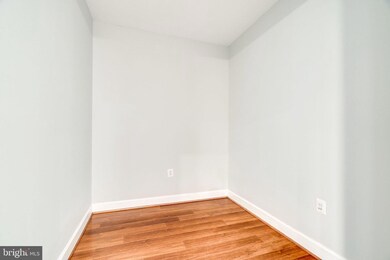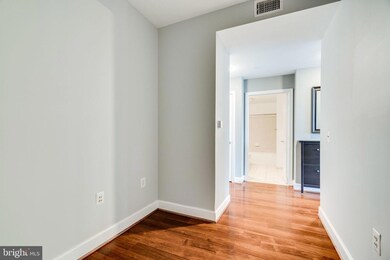
The Eclipse 3600 S Glebe Rd Unit 913W Arlington, VA 22202
Crystal City NeighborhoodHighlights
- Concierge
- Fitness Center
- Contemporary Architecture
- Oakridge Elementary School Rated A-
- Open Floorplan
- Community Pool
About This Home
As of May 2024Beautiful condo on the 9th floor of The Eclipse looking towards DC! This unit offers the seldom available 1-bedroom with den floorplan and is great for those who need the additional space for a home office or guest bedroom. The unit features gorgeous hardwood floors throughout, granite countertops, and stainless appliances, including a gas stove! Abundant natural light floods the living space and bedroom, complemented by a private balcony. Embrace ample storage with a large walk-in closet and enjoy the convenience of a newly installed HVAC system (2022). The Eclipse provides security, concierge services, a pool, gym, club room, and a rooftop terrace boasting scenic river and city views. This unit includes an assigned garage parking spot, a generous 4’x4’x7’ storage unit, and secure community bike storage. The building is positioned beside the Metro Bus hub and near the new Potomac Yards Metro, as well as adjacent to extensive running trails. Reagan National Airport is minutes away. Harris Teeter on the ground level ensures effortless grocery shopping, while nearby shops and restaurants offer added convenience. This prime location presents an exceptional investment opportunity, strategically located amidst Amazon HQ2, the VA Tech Campus, and future developments, including the potential arrival of the new Caps/Wizards Arena. Take advantage of the thriving local amenities now, with promising prospects for continued growth.
Property Details
Home Type
- Condominium
Est. Annual Taxes
- $4,731
Year Built
- Built in 2006
HOA Fees
- $548 Monthly HOA Fees
Parking
- 1 Car Attached Garage
- Basement Garage
- 1 Assigned Parking Space
Home Design
- Contemporary Architecture
- Brick Exterior Construction
Interior Spaces
- 824 Sq Ft Home
- Property has 1 Level
- Open Floorplan
- Combination Dining and Living Room
Bedrooms and Bathrooms
- 1 Main Level Bedroom
- 1 Full Bathroom
Laundry
- Laundry in unit
- Washer and Dryer Hookup
Accessible Home Design
- Accessible Elevator Installed
Utilities
- Central Heating and Cooling System
- Natural Gas Water Heater
Listing and Financial Details
- Assessor Parcel Number 34-027-288
Community Details
Overview
- $100 Elevator Use Fee
- Association fees include trash, common area maintenance
- High-Rise Condominium
- The Eclipse On Center Park Condos
- The Eclipse On Center Park Community
- Eclipse On Center Park Subdivision
- Property Manager
Recreation
Pet Policy
- Pets allowed on a case-by-case basis
Additional Features
- Concierge
- Front Desk in Lobby
Ownership History
Purchase Details
Home Financials for this Owner
Home Financials are based on the most recent Mortgage that was taken out on this home.Purchase Details
Home Financials for this Owner
Home Financials are based on the most recent Mortgage that was taken out on this home.Purchase Details
Purchase Details
Home Financials for this Owner
Home Financials are based on the most recent Mortgage that was taken out on this home.Map
About The Eclipse
Similar Homes in Arlington, VA
Home Values in the Area
Average Home Value in this Area
Purchase History
| Date | Type | Sale Price | Title Company |
|---|---|---|---|
| Deed | $475,000 | Title Resource Guaranty Compan | |
| Warranty Deed | $371,000 | Double Eagle Title | |
| Warranty Deed | $295,000 | -- | |
| Special Warranty Deed | $393,510 | -- |
Mortgage History
| Date | Status | Loan Amount | Loan Type |
|---|---|---|---|
| Open | $451,250 | New Conventional | |
| Previous Owner | $352,450 | New Conventional | |
| Previous Owner | $393,500 | New Conventional | |
| Previous Owner | $393,500 | Adjustable Rate Mortgage/ARM |
Property History
| Date | Event | Price | Change | Sq Ft Price |
|---|---|---|---|---|
| 05/14/2024 05/14/24 | Sold | $475,000 | 0.0% | $576 / Sq Ft |
| 04/01/2024 04/01/24 | For Sale | $474,900 | 0.0% | $576 / Sq Ft |
| 12/08/2022 12/08/22 | Rented | $2,100 | 0.0% | -- |
| 12/06/2022 12/06/22 | Under Contract | -- | -- | -- |
| 12/01/2022 12/01/22 | For Rent | $2,100 | +11.1% | -- |
| 10/12/2020 10/12/20 | Rented | $1,890 | 0.0% | -- |
| 10/06/2020 10/06/20 | Price Changed | $1,890 | -2.6% | $2 / Sq Ft |
| 09/23/2020 09/23/20 | Price Changed | $1,940 | -3.0% | $2 / Sq Ft |
| 08/20/2020 08/20/20 | Price Changed | $2,000 | -4.8% | $2 / Sq Ft |
| 08/01/2020 08/01/20 | For Rent | $2,100 | +2.4% | -- |
| 07/24/2019 07/24/19 | Rented | $2,050 | 0.0% | -- |
| 07/05/2019 07/05/19 | For Rent | $2,050 | 0.0% | -- |
| 11/18/2016 11/18/16 | Sold | $371,000 | -- | $450 / Sq Ft |
| 10/19/2016 10/19/16 | Pending | -- | -- | -- |
Tax History
| Year | Tax Paid | Tax Assessment Tax Assessment Total Assessment is a certain percentage of the fair market value that is determined by local assessors to be the total taxable value of land and additions on the property. | Land | Improvement |
|---|---|---|---|---|
| 2024 | $4,746 | $459,400 | $71,700 | $387,700 |
| 2023 | $4,732 | $459,400 | $71,700 | $387,700 |
| 2022 | $4,543 | $441,100 | $71,700 | $369,400 |
| 2021 | $4,607 | $447,300 | $49,400 | $397,900 |
| 2020 | $4,068 | $396,500 | $49,400 | $347,100 |
| 2019 | $3,931 | $383,100 | $49,400 | $333,700 |
| 2018 | $3,776 | $375,300 | $49,400 | $325,900 |
| 2017 | $3,857 | $383,400 | $49,400 | $334,000 |
| 2016 | $3,681 | $371,400 | $49,400 | $322,000 |
| 2015 | $3,510 | $352,400 | $49,400 | $303,000 |
| 2014 | $3,510 | $352,400 | $49,400 | $303,000 |
Source: Bright MLS
MLS Number: VAAR2041680
APN: 34-027-288
- 3600 S Glebe Rd Unit 321W
- 3600 S Glebe Rd Unit 919W
- 3600 S Glebe Rd Unit 215W
- 3650 S Glebe Rd Unit 652
- 3650 S Glebe Rd Unit 1050
- 3650 S Glebe Rd Unit 555
- 3650 S Glebe Rd Unit 653
- 3650 S Glebe Rd Unit 147
- 3650 S Glebe Rd Unit 239
- 3650 S Glebe Rd Unit 454
- 3650 S Glebe Rd Unit 666
- 28 E Reed Ave
- 39 E Reed Ave
- 2807 S Grant St
- 134 Lynhaven Dr
- 255 Evans Ln
- 3009 S Hill St
- 3643 Edison St
- 143 W Reed Ave
- 3609 Edison St
