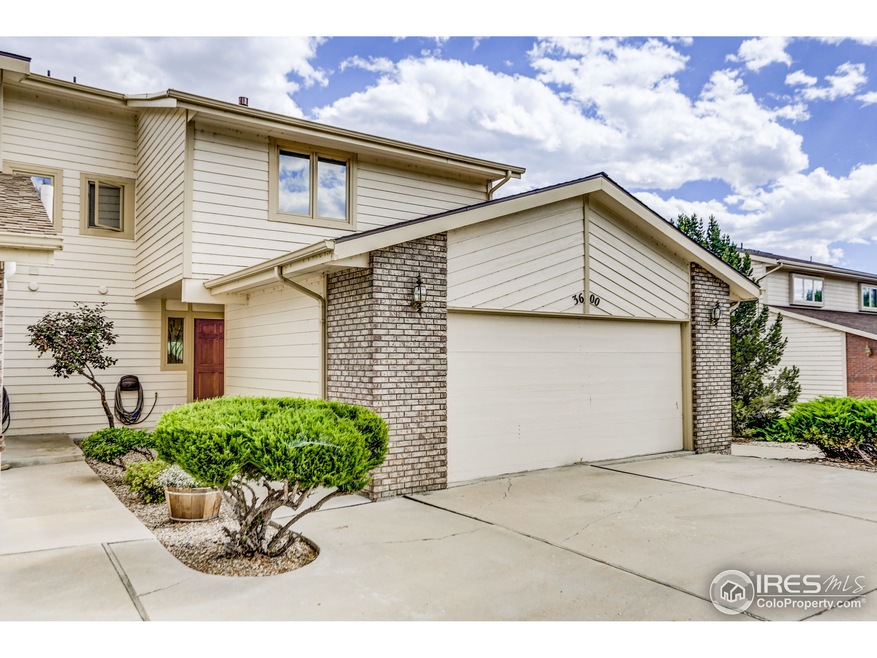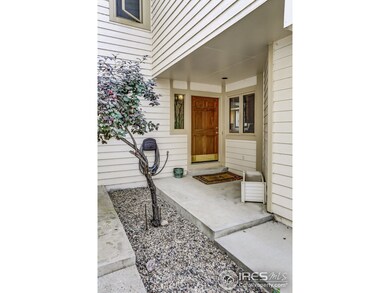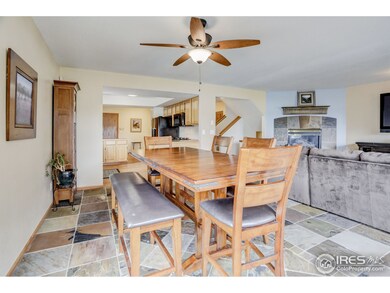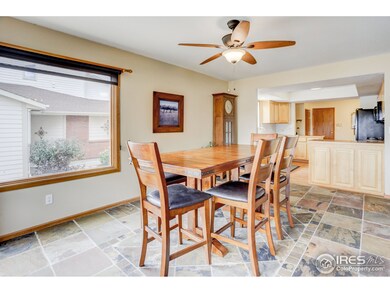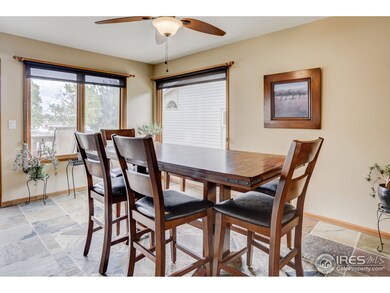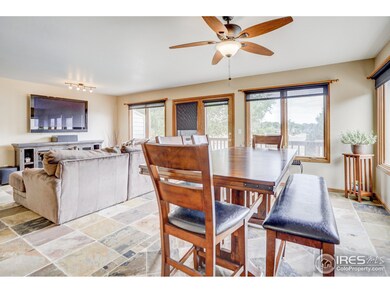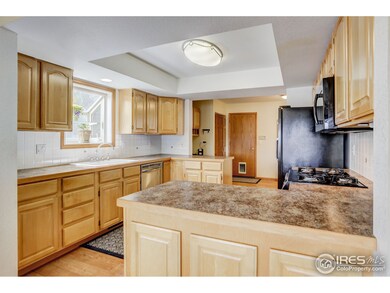
3600 Terry Point Dr Fort Collins, CO 80524
Giddings NeighborhoodEstimated Value: $627,000 - $716,000
Highlights
- Spa
- Open Floorplan
- Deck
- Waterfront
- River Nearby
- Contemporary Architecture
About This Home
As of November 2018The perfect home for Nature enthusiasts! LIVE ON THE LAKE!!! Enjoy coffee or a glass of wine from your living room, deck or Master bedroom - admiring your intimate view of the Lake! Enjoy deer, eagles, pelicans, herons and a myriad of other animals. This home boasts immediate lake access and also a gardening space. Many upgrades! 2 Master Suites! This lovely home is also an END UNIT with an over-sized garage and WALKOUT basement. Enjoy cozy nights by 2 separate Fireplaces. Low maintenance!
Last Agent to Sell the Property
Coldwell Banker Realty- Denver West Listed on: 08/28/2018

Townhouse Details
Home Type
- Townhome
Est. Annual Taxes
- $2,639
Year Built
- Built in 1992
Lot Details
- 1,530 Sq Ft Lot
- Waterfront
- End Unit
- West Facing Home
- Sprinkler System
HOA Fees
- $245 Monthly HOA Fees
Parking
- 2 Car Attached Garage
- Oversized Parking
Home Design
- Contemporary Architecture
- Wood Frame Construction
- Composition Roof
Interior Spaces
- 2,740 Sq Ft Home
- 2-Story Property
- Open Floorplan
- Cathedral Ceiling
- Ceiling Fan
- Skylights
- Multiple Fireplaces
- Gas Log Fireplace
- Double Pane Windows
- Window Treatments
- Wood Frame Window
- Family Room
- Living Room with Fireplace
- Dining Room
- Recreation Room with Fireplace
- Water Views
Kitchen
- Eat-In Kitchen
- Gas Oven or Range
- Self-Cleaning Oven
- Microwave
- Dishwasher
- Disposal
Flooring
- Wood
- Carpet
- Tile
Bedrooms and Bathrooms
- 3 Bedrooms
- Walk-In Closet
Laundry
- Laundry on upper level
- Dryer
- Washer
Finished Basement
- Walk-Out Basement
- Basement Fills Entire Space Under The House
Outdoor Features
- Spa
- River Nearby
- Balcony
- Deck
- Separate Outdoor Workshop
Schools
- Cache La Poudre Elementary And Middle School
- Poudre High School
Utilities
- Forced Air Heating and Cooling System
- High Speed Internet
- Cable TV Available
Listing and Financial Details
- Assessor Parcel Number R1308971
Community Details
Overview
- Association fees include common amenities, trash, snow removal, ground maintenance, management, utilities, maintenance structure, hazard insurance
- Point Townhomes Subdivision
Recreation
- Park
Ownership History
Purchase Details
Home Financials for this Owner
Home Financials are based on the most recent Mortgage that was taken out on this home.Purchase Details
Home Financials for this Owner
Home Financials are based on the most recent Mortgage that was taken out on this home.Purchase Details
Home Financials for this Owner
Home Financials are based on the most recent Mortgage that was taken out on this home.Purchase Details
Home Financials for this Owner
Home Financials are based on the most recent Mortgage that was taken out on this home.Purchase Details
Home Financials for this Owner
Home Financials are based on the most recent Mortgage that was taken out on this home.Purchase Details
Home Financials for this Owner
Home Financials are based on the most recent Mortgage that was taken out on this home.Purchase Details
Home Financials for this Owner
Home Financials are based on the most recent Mortgage that was taken out on this home.Purchase Details
Home Financials for this Owner
Home Financials are based on the most recent Mortgage that was taken out on this home.Purchase Details
Similar Homes in Fort Collins, CO
Home Values in the Area
Average Home Value in this Area
Purchase History
| Date | Buyer | Sale Price | Title Company |
|---|---|---|---|
| White Lisa W | $130,000 | None Listed On Document | |
| White Lisa W | $410,000 | Guardian Title | |
| Mccartney Robert M | $315,000 | Heritage Title | |
| Devlin Tracey A | -- | Stewart Title | |
| Devlin Tracey A | $307,500 | Land Title Guarantee Company | |
| Birney David H | $284,000 | -- | |
| Wilkins Robert Harvey | $245,000 | -- | |
| Birney David H | $216,000 | -- | |
| Perry Evelyn M | $146,300 | -- |
Mortgage History
| Date | Status | Borrower | Loan Amount |
|---|---|---|---|
| Open | White Lisa W | $456,000 | |
| Previous Owner | White Lisa W | $369,000 | |
| Previous Owner | Mccartney Robert M | $236,250 | |
| Previous Owner | Devlin Tracey A | $226,100 | |
| Previous Owner | Devlin Tracey A | $292,100 | |
| Previous Owner | Birney David H | $227,200 | |
| Previous Owner | Wilkins Robert Harvey | $220,500 | |
| Previous Owner | Wilkins Robert Harvey | $217,800 | |
| Previous Owner | Birney David H | $194,400 | |
| Previous Owner | Birney David H | $194,400 | |
| Closed | Birney David H | $56,800 |
Property History
| Date | Event | Price | Change | Sq Ft Price |
|---|---|---|---|---|
| 02/19/2019 02/19/19 | Off Market | $410,000 | -- | -- |
| 01/28/2019 01/28/19 | Off Market | $315,000 | -- | -- |
| 11/21/2018 11/21/18 | Sold | $410,000 | -4.7% | $150 / Sq Ft |
| 08/28/2018 08/28/18 | For Sale | $430,000 | +36.5% | $157 / Sq Ft |
| 06/14/2013 06/14/13 | Sold | $315,000 | -3.1% | $115 / Sq Ft |
| 05/15/2013 05/15/13 | Pending | -- | -- | -- |
| 02/26/2013 02/26/13 | For Sale | $325,000 | -- | $119 / Sq Ft |
Tax History Compared to Growth
Tax History
| Year | Tax Paid | Tax Assessment Tax Assessment Total Assessment is a certain percentage of the fair market value that is determined by local assessors to be the total taxable value of land and additions on the property. | Land | Improvement |
|---|---|---|---|---|
| 2025 | $4,196 | $46,853 | $2,519 | $44,334 |
| 2024 | $3,995 | $46,853 | $2,519 | $44,334 |
| 2022 | $3,075 | $32,213 | $2,613 | $29,600 |
| 2021 | $3,102 | $33,140 | $2,688 | $30,452 |
| 2020 | $3,006 | $31,846 | $2,688 | $29,158 |
| 2019 | $3,020 | $31,846 | $2,688 | $29,158 |
| 2018 | $2,648 | $28,800 | $2,707 | $26,093 |
| 2017 | $2,639 | $28,800 | $2,707 | $26,093 |
| 2016 | $2,419 | $26,268 | $2,993 | $23,275 |
| 2015 | $2,402 | $26,900 | $2,990 | $23,910 |
| 2014 | $2,114 | $22,970 | $2,990 | $19,980 |
Agents Affiliated with this Home
-
Dawn Mathis

Seller's Agent in 2018
Dawn Mathis
Coldwell Banker Realty- Denver West
(970) 481-5263
45 Total Sales
-
Rob Kittle

Seller's Agent in 2013
Rob Kittle
Kittle Real Estate
(970) 329-2008
5 in this area
1,019 Total Sales
-
K
Seller Co-Listing Agent in 2013
Kristi Collins
Group Loveland
Map
Source: IRES MLS
MLS Number: 860474
APN: 98261-15-001
- 403 Captains Ct
- 3417 Canadian Pkwy
- 0 W Douglas Rd
- 5775 N Co Road 15
- 2913 Shore Rd
- 333 N U S Highway 287
- 793 Richards Lake Rd
- 2704 N Shields St Unit 7
- 1217 N Us Highway 287
- 808 Gregory Rd
- 2025 N College Ave Lo 196
- 5025 Eagle Lake Dr
- 901 Gregory Rd
- 2025 N College Ave Unit 243
- 2025 N College Ave
- 2025 N College Ave Unit 196
- 2112 Ford Ln
- 3711 Trouble Trail
- 1421 Snipe Ln
- 3320 Hearthfire Dr
- 3600 Terry Point Dr
- 3602 Terry Point Dr
- 3604 Terry Point Dr
- 3528 Terry Point Dr
- 3524 Terry Point Dr
- 3616 Terry Point Dr
- 3520 Terry Point Dr
- 3618 Terry Point Dr
- 3618 Terry Point Dr
- 3516 Terry Point Dr
- 3620 Terry Point Dr
- 3620 Terry Point Dr
- 3514 Terry Point Dr
- 3622 Terry Point Dr
- 3512 Terry Point Dr
- 3510 Terry Point Dr
- 3605 Terry Point Dr
- 3611 Terry Point Dr
- 3601 Terry Point Dr
- 3650 Point Dr
