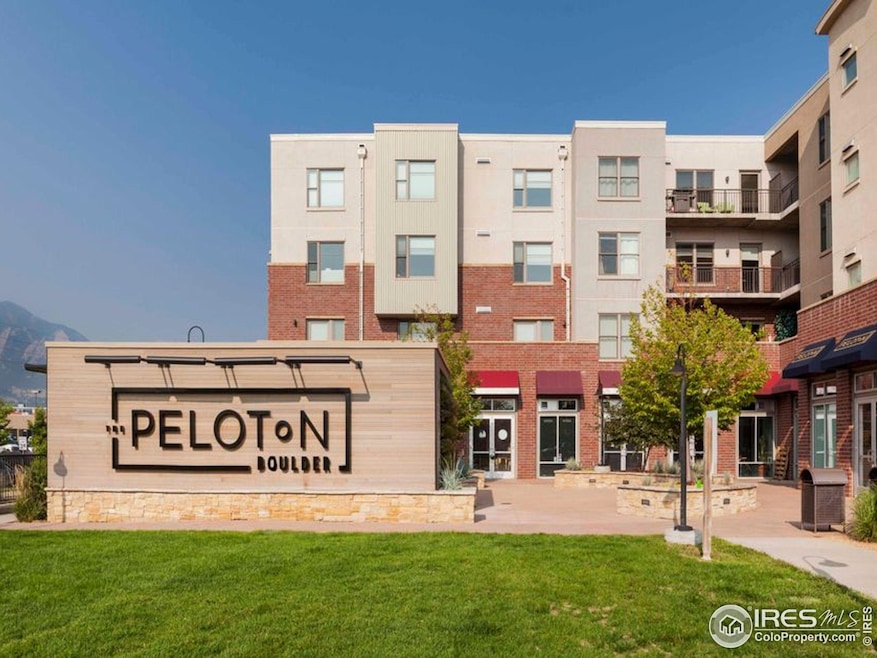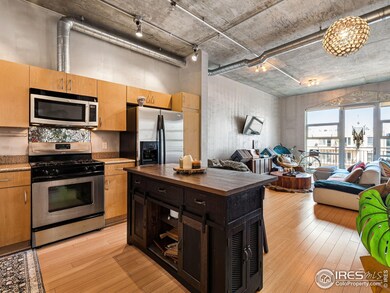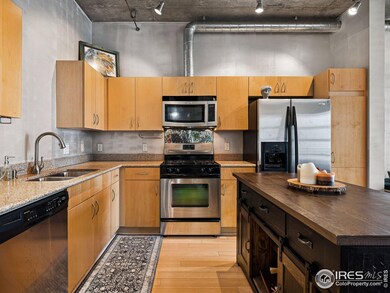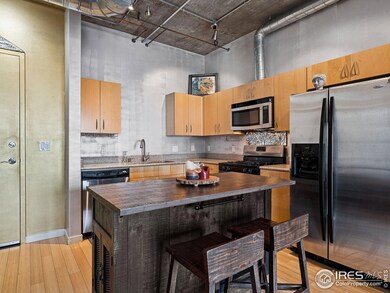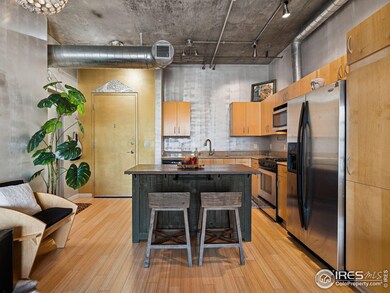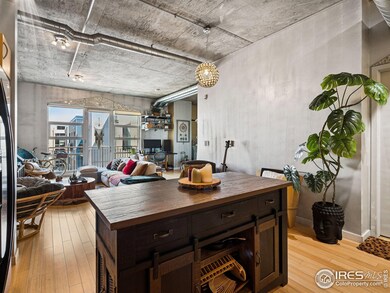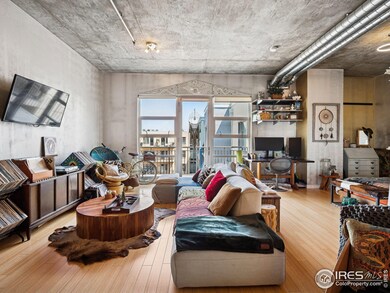Peloton Condominiums 3601 Arapahoe Ave Unit 408 Boulder, CO 80303
Crossroads NeighborhoodEstimated payment $3,660/month
Highlights
- Fitness Center
- 2.93 Acre Lot
- Clubhouse
- Creekside Elementary School Rated A
- Open Floorplan
- Contemporary Architecture
About This Home
This bright and airy top-floor corner condo offers the perfect blend of style, comfort, and convenience in the heart of Boulder. With 784 square feet of thoughtfully designed space, this spacious pied-a-terre lives large with bamboo flooring, a generous walk-in closet, and a stylish full bath. Enjoy courtyard views from the living area or private patio, accented by custom door frame artwork and sleek Whirlpool appliances in the kitchen, along with maple cabinetry for a warm, modern touch. A newer washer and dryer add everyday convenience. Life at The Peloton means access to resort-style amenities: a year-round heated rooftop pool with panoramic mountain views, two hot tubs, a state-of-the-art fitness center, yoga studio, private movie theatre, vibrant community center, on-site dining, and even a dedicated dog park for your furry friends. Whether you're a first-time buyer, investor, or looking for a lock-and-leave lifestyle, this unit delivers premier Boulder living in a luxury setting.
Townhouse Details
Home Type
- Townhome
Est. Annual Taxes
- $2,769
Year Built
- Built in 2006
HOA Fees
- $418 Monthly HOA Fees
Parking
- 1 Car Garage
- Driveway Level
Home Design
- Contemporary Architecture
- Entry on the 4th floor
- Brick Veneer
- Rubber Roof
- Concrete Siding
- Metal Siding
- Stucco
Interior Spaces
- 784 Sq Ft Home
- 1-Story Property
- Open Floorplan
- Double Pane Windows
- Wood Flooring
- Disposal
- Laundry on main level
Bedrooms and Bathrooms
- 1 Bedroom
- Walk-In Closet
- 1 Full Bathroom
- Primary bathroom on main floor
Accessible Home Design
- Accessible Elevator Installed
- Accessible Approach with Ramp
Outdoor Features
Schools
- Creekside Elementary School
- Casey Middle School
- Boulder High School
Utilities
- Forced Air Heating and Cooling System
- Underground Utilities
- High Speed Internet
- Cable TV Available
Listing and Financial Details
- Assessor Parcel Number R0514411
Community Details
Overview
- Association fees include common amenities, trash, snow removal, management, utilities, maintenance structure, water/sewer, heat
- Sentry Management Association, Phone Number (720) 279-1084
- Peloton Condo Ph 2 Subdivision
Amenities
- Business Center
- Recreation Room
Recreation
- Community Spa
- Park
Pet Policy
- Dogs and Cats Allowed
Map
About Peloton Condominiums
Home Values in the Area
Average Home Value in this Area
Tax History
| Year | Tax Paid | Tax Assessment Tax Assessment Total Assessment is a certain percentage of the fair market value that is determined by local assessors to be the total taxable value of land and additions on the property. | Land | Improvement |
|---|---|---|---|---|
| 2025 | $2,769 | $33,306 | -- | $33,306 |
| 2024 | $2,769 | $33,306 | -- | $33,306 |
| 2023 | $2,721 | $31,505 | -- | $35,190 |
| 2022 | $2,884 | $31,060 | $0 | $31,060 |
| 2021 | $2,750 | $31,953 | $0 | $31,953 |
| 2020 | $2,616 | $30,059 | $0 | $30,059 |
| 2019 | $2,576 | $30,059 | $0 | $30,059 |
| 2018 | $2,243 | $25,870 | $0 | $25,870 |
| 2017 | $2,173 | $28,600 | $0 | $28,600 |
| 2016 | $2,084 | $24,071 | $0 | $24,071 |
| 2015 | $1,973 | $21,420 | $0 | $21,420 |
| 2014 | $1,842 | $21,420 | $0 | $21,420 |
Property History
| Date | Event | Price | List to Sale | Price per Sq Ft |
|---|---|---|---|---|
| 08/05/2025 08/05/25 | For Sale | $570,000 | -- | $727 / Sq Ft |
Purchase History
| Date | Type | Sale Price | Title Company |
|---|---|---|---|
| Special Warranty Deed | $287,920 | Land Title Guarantee Company |
Mortgage History
| Date | Status | Loan Amount | Loan Type |
|---|---|---|---|
| Open | $188,000 | Purchase Money Mortgage |
Source: IRES MLS
MLS Number: 1040734
APN: 1463294-19-098
- 3301 Arapahoe Ave Unit 402
- 3301 Arapahoe Ave Unit 405
- 3301 Arapahoe Ave Unit 107
- 3301 Arapahoe Ave Unit 413
- 3401 Arapahoe Ave Unit 309
- 2960 Shadow Creek Dr Unit 101
- 3970 Colorado Ave Unit K
- 2865 Sundown Ln Unit 108
- 2805 Sundown Ln Unit 212
- 1169 Monroe Dr Unit B
- 3000 Colorado Ave Unit B206
- 2802 Sundown Ln Unit 102
- 2800 Sundown Ln Unit 109
- 3460 Madison Ave
- 1209 Harrison Ct
- 2801 Pennsylvania Ave Unit 203
- 2445 Junction Place Unit 205
- 2830 E College Ave Unit 311
- 2850 E College Ave Unit 110
- 905 36th St
- 3601 Arapahoe Ave Unit 316
- 3301 Arapahoe Ave
- 2810 Marine St Unit A
- 1301 30th St
- 1955 30th St
- 3000 Pearl Pkwy
- 3460 Colorado Ave
- 3040 Pennsylvania Ave
- 3000 Colorado Ave Unit G125
- 3363 Madison Ave
- 3423 Madison Ave
- 3161 Madison Ave
- 3195 Pearl Pkwy
- 3103 Spruce St
- 2905-2915 E College Ave
- 1090 30th St
- 1853 26th St
- 1025 Adams Cir
- 4970 Meredith Way
- 945 30th St
