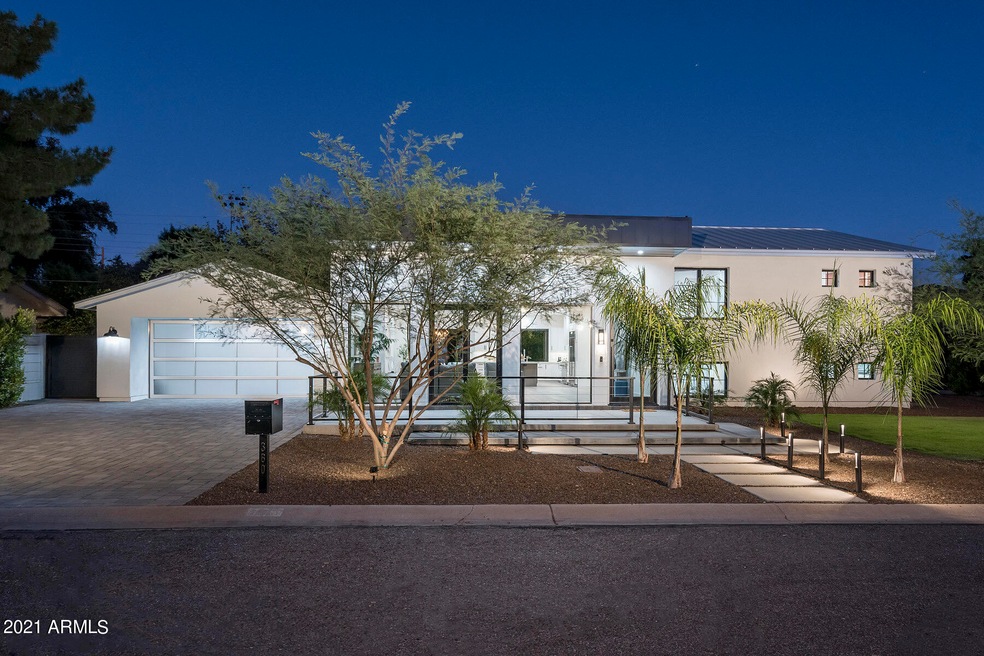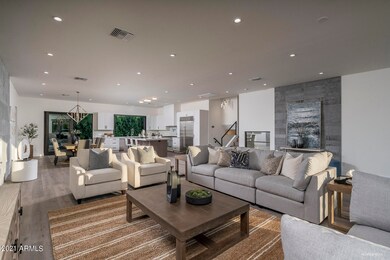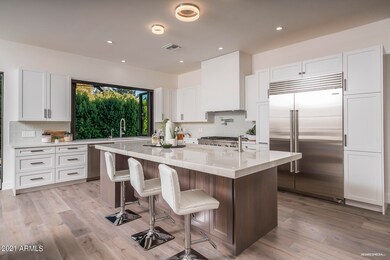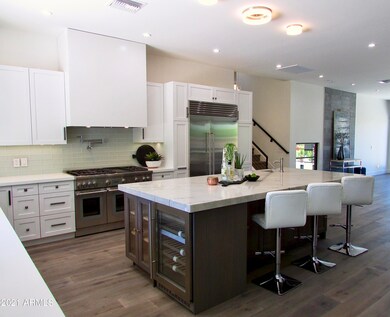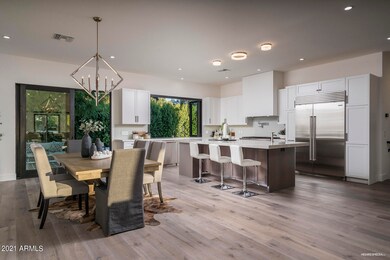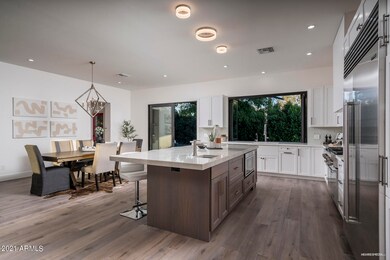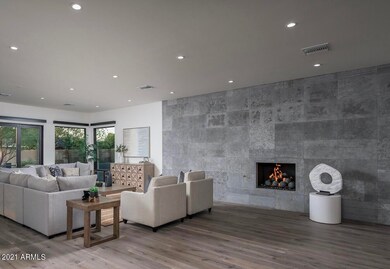
3601 N 53rd St Phoenix, AZ 85018
Camelback East Village NeighborhoodEstimated Value: $1,751,000 - $2,626,017
Highlights
- Private Pool
- Contemporary Architecture
- Granite Countertops
- Tavan Elementary School Rated A
- Wood Flooring
- No HOA
About This Home
As of February 2022This Custom Ground-up Renovation offers California Contemporary Design with a Modern Gallery Style. Sierra Pacific windows greet from the raised patio entry as you enter the 1200sf Great Room with floating front and rear covered patios. The home features every upgraded finish including Subzero, Thermadore, Crystal Cabinetry, Villerouy & Boch, Kichler, Trane, Kohler and more. But there's more than just fabulous design & finishes. All new construction includes the complete electrical system, plumbing system (incl all sewer lines), HVAC (incl all ducting), extra insulation (incl interior walls and garage), roofing, landscaping (63 new mature trees) & swimming pool (w/waterfall, fountain, equipment & decking). The floor plan offers 4 bedrooms plus large game room & separate office.
Last Agent to Sell the Property
Bellamak Realty Brokerage Email: shawn@bellamak.com License #BR640073000 Listed on: 10/29/2021
Co-Listed By
Bellamak Realty Brokerage Email: shawn@bellamak.com License #SA531474000
Home Details
Home Type
- Single Family
Est. Annual Taxes
- $4,119
Year Built
- Built in 1963
Lot Details
- 10,167 Sq Ft Lot
- Desert faces the front and back of the property
- Block Wall Fence
- Artificial Turf
- Front and Back Yard Sprinklers
- Sprinklers on Timer
- Grass Covered Lot
Parking
- 2 Car Direct Access Garage
- Garage Door Opener
Home Design
- Contemporary Architecture
- Room Addition Constructed in 2021
- Roof Updated in 2021
- Wood Frame Construction
- Spray Foam Insulation
- Composition Roof
- Metal Roof
- Block Exterior
- Stucco
Interior Spaces
- 3,469 Sq Ft Home
- 2-Story Property
- Ceiling height of 9 feet or more
- Ceiling Fan
- Gas Fireplace
- Double Pane Windows
- ENERGY STAR Qualified Windows with Low Emissivity
- Tinted Windows
- Wood Frame Window
- Washer and Dryer Hookup
Kitchen
- Kitchen Updated in 2021
- Eat-In Kitchen
- Gas Cooktop
- Built-In Microwave
- Kitchen Island
- Granite Countertops
Flooring
- Floors Updated in 2021
- Wood
- Carpet
- Tile
Bedrooms and Bathrooms
- 4 Bedrooms
- Bathroom Updated in 2021
- 3.5 Bathrooms
- Dual Vanity Sinks in Primary Bathroom
- Bathtub With Separate Shower Stall
Eco-Friendly Details
- ENERGY STAR Qualified Equipment for Heating
Pool
- Private Pool
- Fence Around Pool
- Pool Pump
Outdoor Features
- Covered patio or porch
- Built-In Barbecue
Schools
- Tavan Elementary School
- Ingleside Middle School
- Arcadia High School
Utilities
- Cooling System Updated in 2021
- Refrigerated Cooling System
- Heating System Uses Natural Gas
- Plumbing System Updated in 2021
- Wiring Updated in 2021
- Water Filtration System
- Water Softener
- High Speed Internet
- Cable TV Available
Community Details
- No Home Owners Association
- Association fees include no fees
- Built by Custom Ground Up Renovation
- Osborn East Estates Subdivision
Listing and Financial Details
- Tax Lot 9
- Assessor Parcel Number 128-09-051
Ownership History
Purchase Details
Home Financials for this Owner
Home Financials are based on the most recent Mortgage that was taken out on this home.Purchase Details
Home Financials for this Owner
Home Financials are based on the most recent Mortgage that was taken out on this home.Purchase Details
Home Financials for this Owner
Home Financials are based on the most recent Mortgage that was taken out on this home.Similar Homes in the area
Home Values in the Area
Average Home Value in this Area
Purchase History
| Date | Buyer | Sale Price | Title Company |
|---|---|---|---|
| Transon Michael | $2,275,000 | Arizona Premier Title | |
| Brescia Investments I Llc | $530,000 | Equity Title Agency Inc | |
| Blasi Kendall A | -- | Security Title Agency |
Mortgage History
| Date | Status | Borrower | Loan Amount |
|---|---|---|---|
| Open | Transon Michael | $1,820,000 | |
| Previous Owner | Brescia Investments I Llc | $250,000 | |
| Previous Owner | Blasi Kendall A | $218,700 | |
| Previous Owner | Blasi Elmo A | $615,000 | |
| Previous Owner | Blasi Elmo A | $110,000 |
Property History
| Date | Event | Price | Change | Sq Ft Price |
|---|---|---|---|---|
| 02/17/2022 02/17/22 | Sold | $2,275,000 | 0.0% | $656 / Sq Ft |
| 01/16/2022 01/16/22 | Pending | -- | -- | -- |
| 11/25/2021 11/25/21 | Price Changed | $2,275,000 | -9.0% | $656 / Sq Ft |
| 10/29/2021 10/29/21 | For Sale | $2,500,000 | +371.7% | $721 / Sq Ft |
| 05/08/2018 05/08/18 | Sold | $530,000 | -5.2% | $186 / Sq Ft |
| 03/24/2018 03/24/18 | Pending | -- | -- | -- |
| 03/20/2018 03/20/18 | Price Changed | $559,000 | -6.7% | $196 / Sq Ft |
| 01/16/2018 01/16/18 | Price Changed | $598,999 | -0.2% | $210 / Sq Ft |
| 09/24/2017 09/24/17 | Price Changed | $599,999 | -1.4% | $210 / Sq Ft |
| 09/21/2017 09/21/17 | Price Changed | $608,800 | -0.2% | $213 / Sq Ft |
| 08/27/2017 08/27/17 | Price Changed | $609,900 | -0.7% | $214 / Sq Ft |
| 08/17/2017 08/17/17 | Price Changed | $613,999 | -0.1% | $215 / Sq Ft |
| 07/15/2017 07/15/17 | Price Changed | $614,370 | -1.7% | $215 / Sq Ft |
| 07/03/2017 07/03/17 | Price Changed | $625,000 | -2.2% | $219 / Sq Ft |
| 06/19/2017 06/19/17 | Price Changed | $639,000 | -4.5% | $224 / Sq Ft |
| 06/05/2017 06/05/17 | Price Changed | $669,000 | -1.6% | $234 / Sq Ft |
| 05/23/2017 05/23/17 | Price Changed | $680,000 | -2.7% | $238 / Sq Ft |
| 05/18/2017 05/18/17 | Price Changed | $699,000 | -4.2% | $245 / Sq Ft |
| 05/02/2017 05/02/17 | Price Changed | $729,900 | -1.3% | $256 / Sq Ft |
| 04/25/2017 04/25/17 | For Sale | $739,600 | -- | $259 / Sq Ft |
Tax History Compared to Growth
Tax History
| Year | Tax Paid | Tax Assessment Tax Assessment Total Assessment is a certain percentage of the fair market value that is determined by local assessors to be the total taxable value of land and additions on the property. | Land | Improvement |
|---|---|---|---|---|
| 2025 | $3,162 | $46,507 | -- | -- |
| 2024 | $3,548 | $44,292 | -- | -- |
| 2023 | $3,548 | $86,480 | $17,290 | $69,190 |
| 2022 | $3,418 | $59,080 | $11,810 | $47,270 |
| 2021 | $4,119 | $59,570 | $11,910 | $47,660 |
| 2020 | $4,059 | $54,210 | $10,840 | $43,370 |
| 2019 | $3,907 | $55,300 | $11,060 | $44,240 |
| 2018 | $3,757 | $54,330 | $10,860 | $43,470 |
| 2017 | $3,138 | $52,260 | $10,450 | $41,810 |
| 2016 | $3,053 | $49,720 | $9,940 | $39,780 |
| 2015 | $2,807 | $44,130 | $8,820 | $35,310 |
Agents Affiliated with this Home
-
Ferris Bellamak

Seller's Agent in 2022
Ferris Bellamak
Bellamak Realty
(602) 799-1103
21 in this area
42 Total Sales
-
Traci Bellamak

Seller Co-Listing Agent in 2022
Traci Bellamak
Bellamak Realty
(602) 799-1186
24 in this area
50 Total Sales
-
Cionne McCarthy

Buyer's Agent in 2022
Cionne McCarthy
Russ Lyon Sotheby's International Realty
(602) 619-4550
22 in this area
95 Total Sales
-
Mikhail Quijada

Buyer Co-Listing Agent in 2022
Mikhail Quijada
The Brokery
(480) 206-6920
16 in this area
79 Total Sales
-
Kara Holt
K
Seller's Agent in 2018
Kara Holt
My Home Group
(928) 978-6875
33 Total Sales
-
Matt Nadler
M
Buyer's Agent in 2018
Matt Nadler
HomeSmart
(480) 505-6300
1 in this area
21 Total Sales
Map
Source: Arizona Regional Multiple Listing Service (ARMLS)
MLS Number: 6314240
APN: 128-09-051
- 5311 E Mitchell Dr
- 5301 E Mitchell Dr
- 5339 E Osborn Rd
- 5511 E Calle Redonda --
- 5511 E Calle Redonda -- Unit 37
- 5118 E Mulberry Dr
- 5440 E Calle Camelia
- 3601 N 55th Place
- 3425 N 50th Place
- 3807 N 55th Place
- 3308 N 51st St
- 3824 N 50th Place
- 4111 N 52nd St
- 4030 N 54th Place
- 3651 N 49th Place
- 3804 E Monterey Way
- 4920 E Osborn Rd
- 5541 E Cheery Lynn Rd
- 4955 E Indian School Rd Unit 5
- 4955 E Indian School Rd Unit 9
- 3601 N 53rd St
- 3611 N 53rd St
- 3453 N 53rd St
- 5321 E Indian School Rd
- 5236 E Whitton Ave
- 3450 N 53rd St
- 3619 N 53rd St
- 3447 N 53rd St
- 5235 E Weldon Ave
- 5230 E Whitton Ave
- 3442 N 53rd St
- 5225 E Weldon Ave
- 3627 N 53rd St
- 3433 N 53rd St
- 5220 E Whitton Ave
- 5217 E Weldon Ave
- 3633 N 52nd Place
- 3432 N 53rd St
- 5217 E Whitton Ave
- 5302 E Mitchell Dr
