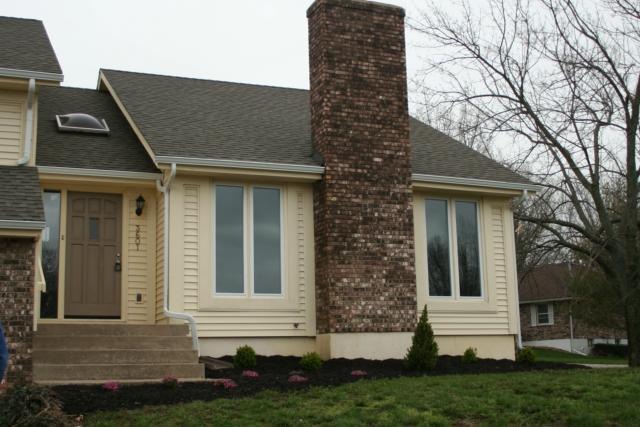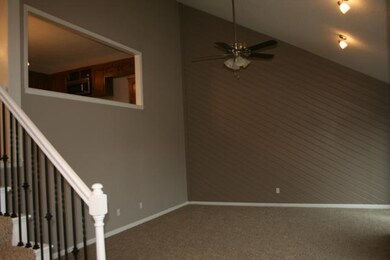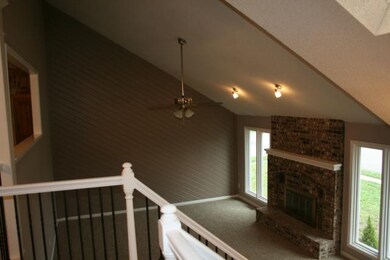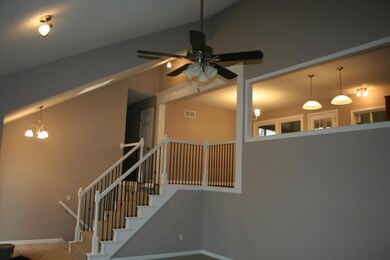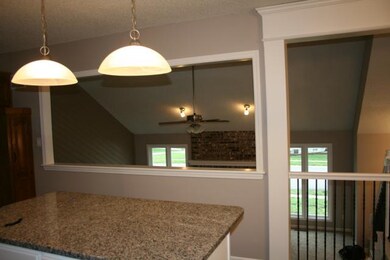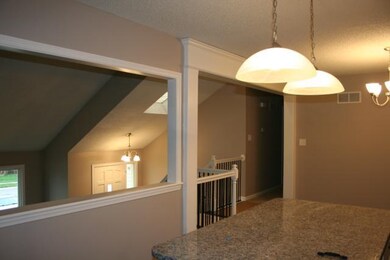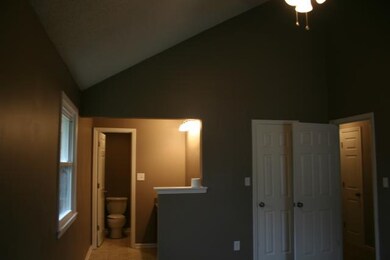
3601 NE Stanton St Lees Summit, MO 64064
Chapel Ridge NeighborhoodHighlights
- A-Frame Home
- Deck
- Granite Countertops
- Chapel Lakes Elementary School Rated A
- Vaulted Ceiling
- Skylights
About This Home
As of September 2019NEWLY REMODELED! ALL NEW FURNACE,AC,WATER HEATER,SUMP PUMP,WINDOWS,ROOF,GARAGE DOORS,CARPET,FIXTURES & MUCH MORE! ALL BATHROOMS TOTALLY REDONE WITH TILE & NEW FIXTURES. UPDATED KITCHEN WITH GRANIT COUNTERS,NICE HARDWOOD FLOOR & NEW STAINLESS APPLIANCES. MASTER HAS A LG WALKIN CLOSET & VAULTED CEILING. LOTS OF HOUSE FOR THE PRICE! BRING ALL OFFERS!
Last Agent to Sell the Property
Platinum Realty LLC License #2005015768 Listed on: 04/18/2013

Home Details
Home Type
- Single Family
Est. Annual Taxes
- $2,244
Year Built
- Built in 1979
Parking
- 2 Car Attached Garage
Home Design
- A-Frame Home
- Split Level Home
- Composition Roof
Interior Spaces
- Wet Bar: Carpet, Cathedral/Vaulted Ceiling, Fireplace
- Built-In Features: Carpet, Cathedral/Vaulted Ceiling, Fireplace
- Vaulted Ceiling
- Ceiling Fan: Carpet, Cathedral/Vaulted Ceiling, Fireplace
- Skylights
- Shades
- Plantation Shutters
- Drapes & Rods
- Family Room
- Living Room with Fireplace
- Finished Basement
- Laundry in Basement
Kitchen
- Eat-In Kitchen
- Electric Oven or Range
- Dishwasher
- Granite Countertops
- Laminate Countertops
- Disposal
Flooring
- Wall to Wall Carpet
- Linoleum
- Laminate
- Stone
- Ceramic Tile
- Luxury Vinyl Plank Tile
- Luxury Vinyl Tile
Bedrooms and Bathrooms
- 4 Bedrooms
- Cedar Closet: Carpet, Cathedral/Vaulted Ceiling, Fireplace
- Walk-In Closet: Carpet, Cathedral/Vaulted Ceiling, Fireplace
- 3 Full Bathrooms
- Double Vanity
- Bathtub with Shower
Outdoor Features
- Deck
- Enclosed patio or porch
Schools
- Chapel Hill Elementary School
- Blue Springs South High School
Utilities
- Forced Air Heating and Cooling System
Community Details
- Woods Chapel Acres Subdivision
Listing and Financial Details
- Assessor Parcel Number 43-820-10-21-00-0-00-000
Ownership History
Purchase Details
Home Financials for this Owner
Home Financials are based on the most recent Mortgage that was taken out on this home.Purchase Details
Home Financials for this Owner
Home Financials are based on the most recent Mortgage that was taken out on this home.Purchase Details
Home Financials for this Owner
Home Financials are based on the most recent Mortgage that was taken out on this home.Purchase Details
Similar Home in Lees Summit, MO
Home Values in the Area
Average Home Value in this Area
Purchase History
| Date | Type | Sale Price | Title Company |
|---|---|---|---|
| Warranty Deed | -- | Mccaffree Short Title | |
| Warranty Deed | -- | Secured Title Of Kansas City | |
| Special Warranty Deed | -- | Premium Title Services | |
| Trustee Deed | $133,000 | None Available |
Mortgage History
| Date | Status | Loan Amount | Loan Type |
|---|---|---|---|
| Open | $200,450 | New Conventional | |
| Previous Owner | $162,011 | Stand Alone Second | |
| Previous Owner | $162,011 | FHA | |
| Previous Owner | $120,000 | Future Advance Clause Open End Mortgage |
Property History
| Date | Event | Price | Change | Sq Ft Price |
|---|---|---|---|---|
| 09/25/2019 09/25/19 | Sold | -- | -- | -- |
| 08/26/2019 08/26/19 | Pending | -- | -- | -- |
| 08/24/2019 08/24/19 | For Sale | $199,000 | +10.6% | $136 / Sq Ft |
| 07/12/2013 07/12/13 | Sold | -- | -- | -- |
| 06/06/2013 06/06/13 | Pending | -- | -- | -- |
| 04/18/2013 04/18/13 | For Sale | $180,000 | +40.6% | $123 / Sq Ft |
| 01/18/2013 01/18/13 | Sold | -- | -- | -- |
| 12/12/2012 12/12/12 | Pending | -- | -- | -- |
| 09/19/2012 09/19/12 | For Sale | $128,000 | -- | $87 / Sq Ft |
Tax History Compared to Growth
Tax History
| Year | Tax Paid | Tax Assessment Tax Assessment Total Assessment is a certain percentage of the fair market value that is determined by local assessors to be the total taxable value of land and additions on the property. | Land | Improvement |
|---|---|---|---|---|
| 2024 | $3,061 | $40,696 | $6,082 | $34,614 |
| 2023 | $3,061 | $40,696 | $5,369 | $35,327 |
| 2022 | $3,179 | $37,430 | $4,807 | $32,623 |
| 2021 | $3,176 | $37,430 | $4,807 | $32,623 |
| 2020 | $2,802 | $32,667 | $4,807 | $27,860 |
| 2019 | $2,716 | $32,667 | $4,807 | $27,860 |
| 2018 | $2,437 | $28,431 | $4,184 | $24,247 |
| 2017 | $2,383 | $28,431 | $4,184 | $24,247 |
| 2016 | $2,383 | $27,892 | $5,510 | $22,382 |
| 2014 | $2,245 | $26,108 | $5,155 | $20,953 |
Agents Affiliated with this Home
-

Seller's Agent in 2019
John Zahner
EXP REALTY, LLC
(816) 786-3928
-
Connie Mayberry
C
Buyer's Agent in 2019
Connie Mayberry
EXP Realty LLC
(816) 882-5924
27 Total Sales
-
Ronda Smith

Seller's Agent in 2013
Ronda Smith
Platinum Realty LLC
(888) 220-0988
6 Total Sales
-
T
Seller's Agent in 2013
Tim Litchford
Realhome Services & Solutions
-
Craig Lester
C
Buyer's Agent in 2013
Craig Lester
Platinum Realty LLC
2 in this area
18 Total Sales
Map
Source: Heartland MLS
MLS Number: 1825747
APN: 43-820-10-21-00-0-00-000
- 306 NE Stanton Ln
- 3717 NE Stanton St
- 325 NE Chapel Ct
- 3611 NE Chapel Dr
- 3801 NE Colonial Dr
- 529 NE Sienna Place
- 416 NE Carriage St
- 4004 NE Independence Ave
- 404 NE Colonial Ct
- 4709 NE Freehold Dr
- 3620 NE Ralph Powell Rd
- 801 NE Lone Hill Dr
- 793 NE Algonquin St Unit A
- 4813 NE Jamestown Dr
- 829 NE Algonquin St
- 824 NE Algonquin St Unit A
- 826 NE Algonquin St Unit B
- 4027 NE Sagamore Dr Unit A
- 129 NE Wood Glen Ln
- 4011 NE Woodridge Dr
