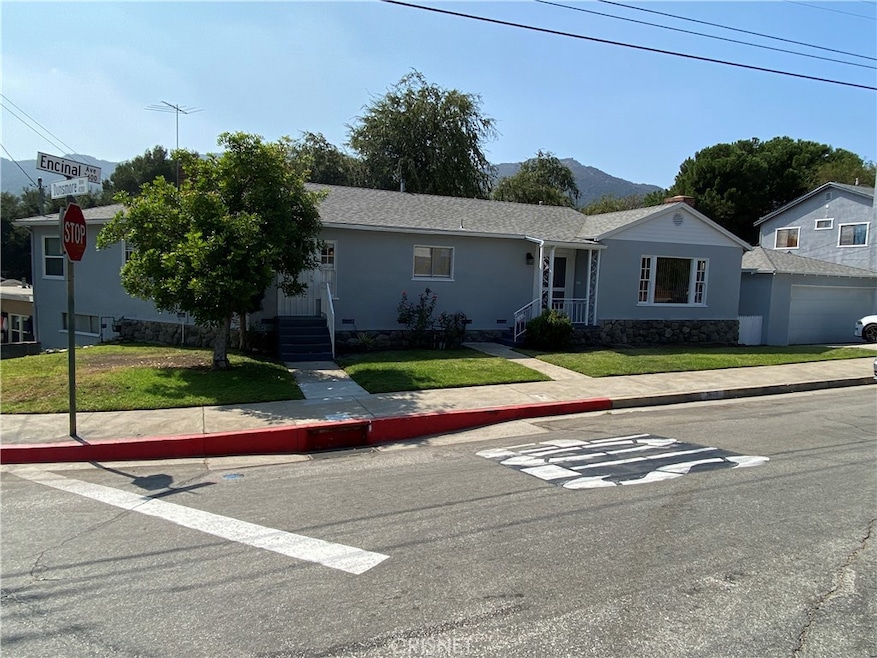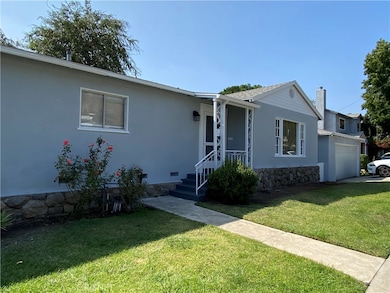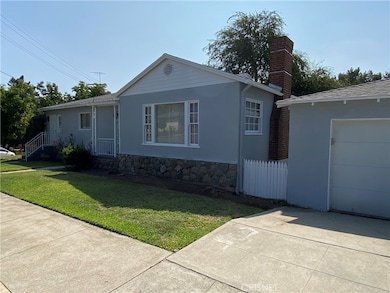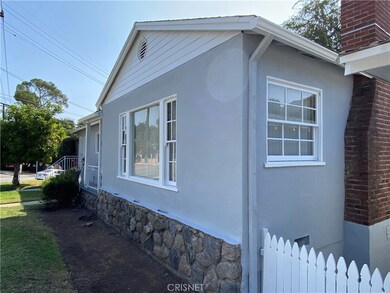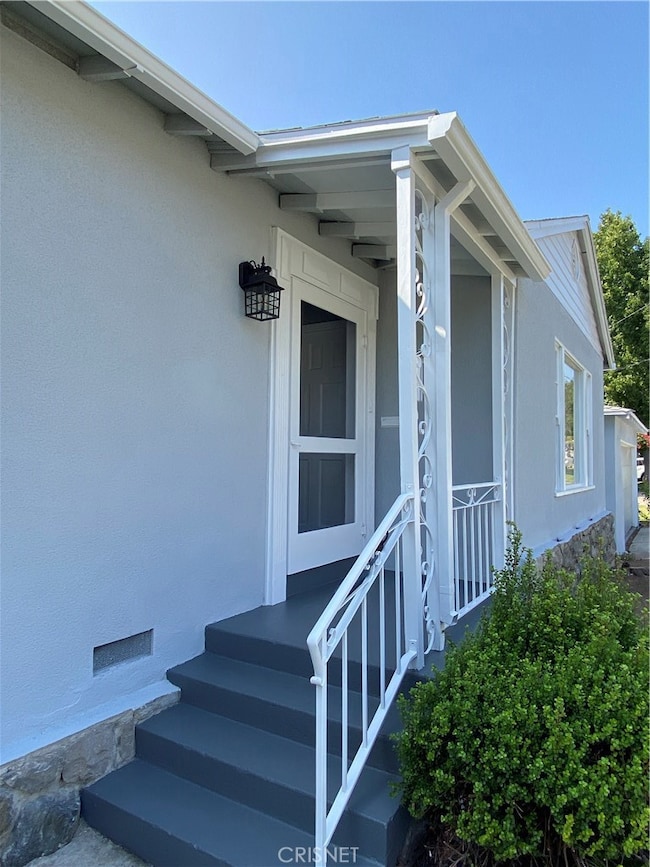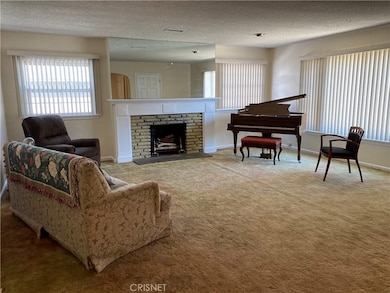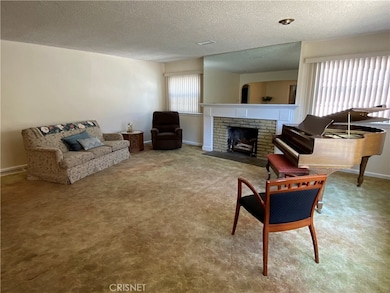
3602 Encinal Ave La Crescenta, CA 91214
Crescenta Highlands NeighborhoodHighlights
- Open Floorplan
- Maid or Guest Quarters
- Property is near a park
- Abraham Lincoln Elementary School Rated A-
- Deck
- Corner Lot
About This Home
As of July 2025This is a special home that must be seen and experienced to truly grasp its uniqueness, flexibility of space and GREAT potential and includes a FULL SUITE. This is a home with many fascinating options: 1) a spacious 5 bedroom home with multiple living areas with space to spread out and find privacy in many areas, or 2) a 4 bedroom with a large living room, large family room with a mother-in-law suite(bedroom 5) in the lower area(includes a separate kitchen area and 3/4 bath- can be used as 3 separate areas, each with their own entrance. Some updating and cosmetic repairs needed but this home is fantastic. There is hardwood flooring under the older carpet in the living and dining room(see pulled back corner in living room). The flooring could be BEAUTIFUL). The rooms are very spacious with a fireplace in both the living and family room. It has a newer roof and HVAC system.The main kitchen is spacious, updated and perfect for preparing meals for any large gathering. Don't forget to go to the lower level suite.This would also make a great private office area for those needing to work from home. Then from the back of the suite head down the ramp past several storage areas to the large supply, storage, gym, playroom/laundry room. You will be amazed. The back yard is like a private park with huge shade trees and plenty of room for play, entertaining, etc. There are storage areas everywhere in this home. Let your imagination go..create a dream. Home is sold in 'AS IS" condition.
Last Agent to Sell the Property
Keller Williams VIP Properties License #01394633 Listed on: 08/25/2020

Last Buyer's Agent
Keller Williams VIP Properties License #01394633 Listed on: 08/25/2020

Home Details
Home Type
- Single Family
Est. Annual Taxes
- $11,013
Year Built
- Built in 1946
Lot Details
- 8,435 Sq Ft Lot
- Corner Lot
- Front and Back Yard Sprinklers
- Lawn
- Back Yard
- Property is zoned GLR1YY
Parking
- 2 Car Garage
- Parking Available
- Front Facing Garage
Interior Spaces
- 2,965 Sq Ft Home
- 2-Story Property
- Open Floorplan
- Fireplace With Gas Starter
- Entrance Foyer
- Family Room with Fireplace
- Living Room with Fireplace
- Dining Room
- Bonus Room with Fireplace
- Finished Basement
Kitchen
- Breakfast Area or Nook
- Gas Cooktop
- <<microwave>>
- Disposal
Flooring
- Carpet
- Tile
- Vinyl
Bedrooms and Bathrooms
- 5 Bedrooms | 4 Main Level Bedrooms
- Maid or Guest Quarters
- In-Law or Guest Suite
- 3 Full Bathrooms
Laundry
- Laundry Room
- Washer
- Laundry Chute
Accessible Home Design
- More Than Two Accessible Exits
- Ramp on the main level
Outdoor Features
- Deck
- Patio
- Separate Outdoor Workshop
- Outdoor Storage
- Porch
Location
- Property is near a park
Utilities
- Central Heating and Cooling System
- Heating System Uses Wood
- Water Heater
Community Details
- No Home Owners Association
- Greenbelt
Listing and Financial Details
- Tax Lot 76
- Tax Tract Number 8447
- Assessor Parcel Number 5604001045
Ownership History
Purchase Details
Home Financials for this Owner
Home Financials are based on the most recent Mortgage that was taken out on this home.Purchase Details
Home Financials for this Owner
Home Financials are based on the most recent Mortgage that was taken out on this home.Purchase Details
Home Financials for this Owner
Home Financials are based on the most recent Mortgage that was taken out on this home.Purchase Details
Home Financials for this Owner
Home Financials are based on the most recent Mortgage that was taken out on this home.Purchase Details
Home Financials for this Owner
Home Financials are based on the most recent Mortgage that was taken out on this home.Purchase Details
Home Financials for this Owner
Home Financials are based on the most recent Mortgage that was taken out on this home.Purchase Details
Similar Homes in the area
Home Values in the Area
Average Home Value in this Area
Purchase History
| Date | Type | Sale Price | Title Company |
|---|---|---|---|
| Grant Deed | $1,499,000 | Chicago Title Company | |
| Grant Deed | $925,000 | Lawyers Title | |
| Interfamily Deed Transfer | -- | Accommodation | |
| Interfamily Deed Transfer | -- | Fidelity National Title Co | |
| Interfamily Deed Transfer | -- | -- | |
| Interfamily Deed Transfer | -- | -- | |
| Interfamily Deed Transfer | -- | Chicago Title Co | |
| Interfamily Deed Transfer | -- | Chicago Title Co | |
| Interfamily Deed Transfer | -- | -- |
Mortgage History
| Date | Status | Loan Amount | Loan Type |
|---|---|---|---|
| Open | $1,199,200 | New Conventional | |
| Previous Owner | $508,700 | Construction | |
| Previous Owner | $238,100 | Credit Line Revolving | |
| Previous Owner | $570,000 | Negative Amortization | |
| Previous Owner | $150,000 | Credit Line Revolving | |
| Previous Owner | $525,000 | New Conventional | |
| Previous Owner | $150,000 | Credit Line Revolving | |
| Previous Owner | $205,000 | Balloon | |
| Previous Owner | $200,000 | Stand Alone First |
Property History
| Date | Event | Price | Change | Sq Ft Price |
|---|---|---|---|---|
| 07/08/2025 07/08/25 | Sold | $1,499,000 | 0.0% | $506 / Sq Ft |
| 06/13/2025 06/13/25 | Pending | -- | -- | -- |
| 05/22/2025 05/22/25 | For Sale | $1,499,000 | +62.1% | $506 / Sq Ft |
| 12/21/2020 12/21/20 | Sold | $925,000 | -5.1% | $312 / Sq Ft |
| 11/03/2020 11/03/20 | Pending | -- | -- | -- |
| 09/29/2020 09/29/20 | Price Changed | $974,990 | -2.5% | $329 / Sq Ft |
| 08/25/2020 08/25/20 | For Sale | $999,990 | -- | $337 / Sq Ft |
Tax History Compared to Growth
Tax History
| Year | Tax Paid | Tax Assessment Tax Assessment Total Assessment is a certain percentage of the fair market value that is determined by local assessors to be the total taxable value of land and additions on the property. | Land | Improvement |
|---|---|---|---|---|
| 2024 | $11,013 | $981,617 | $663,255 | $318,362 |
| 2023 | $10,765 | $962,370 | $650,250 | $312,120 |
| 2022 | $10,578 | $943,500 | $637,500 | $306,000 |
| 2021 | $10,390 | $925,000 | $625,000 | $300,000 |
| 2020 | $1,242 | $92,079 | $21,715 | $70,364 |
| 2019 | $1,218 | $90,275 | $21,290 | $68,985 |
| 2018 | $1,124 | $88,506 | $20,873 | $67,633 |
| 2016 | $1,035 | $85,070 | $20,063 | $65,007 |
| 2015 | $1,017 | $83,793 | $19,762 | $64,031 |
| 2014 | $1,019 | $82,152 | $19,375 | $62,777 |
Agents Affiliated with this Home
-
Gregory Cook
G
Seller's Agent in 2025
Gregory Cook
Keller Williams Real Estate Services
(818) 644-0485
1 in this area
5 Total Sales
-
Neena Dorigo
N
Buyer's Agent in 2025
Neena Dorigo
Designation Property Management
(323) 452-6027
1 in this area
1 Total Sale
-
Kerry Kirkley

Seller's Agent in 2020
Kerry Kirkley
Keller Williams VIP Properties
(661) 904-6735
1 in this area
26 Total Sales
Map
Source: California Regional Multiple Listing Service (CRMLS)
MLS Number: SR20173373
APN: 5604-001-045
- 3754 Montrose Ave
- 3611 4th Ave
- 3654 4th Ave
- 3727 Beechglen Dr
- 4040 Lehman Rd
- 3238 Prospect Ave
- 3627 Virginia St
- 3254 Los Olivos Ln
- 3205 Fairesta St
- 3220 Altura Ave Unit 307
- 0 Rd
- 3828 2nd Ave
- 3257 Honolulu Ave
- 3115 Evelyn St
- 3036 Fairesta St
- 3242 Honolulu Ave
- 4745 Dunsmore Ave
- 3104 Altura Ave
- 4605 Boston Ave
- 0 Mountain Oaks Park
