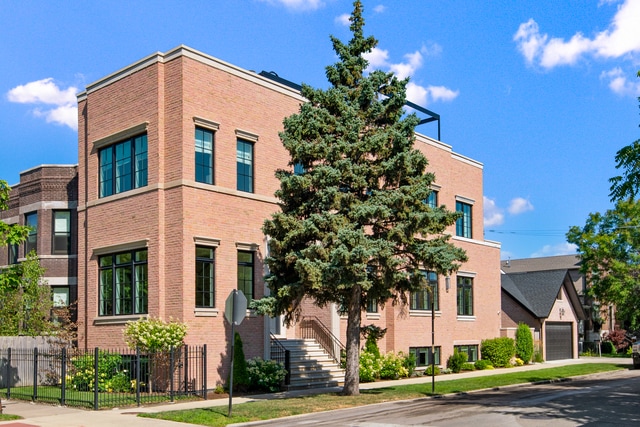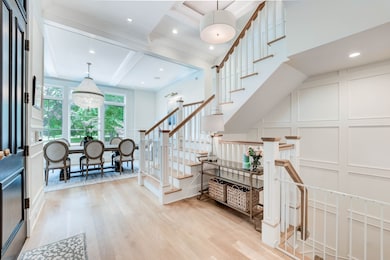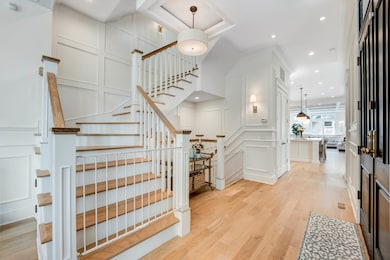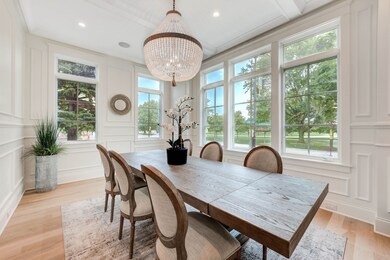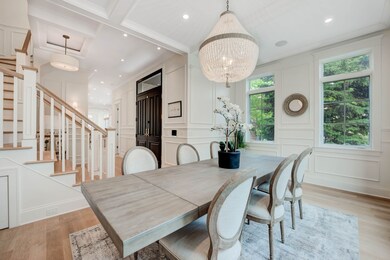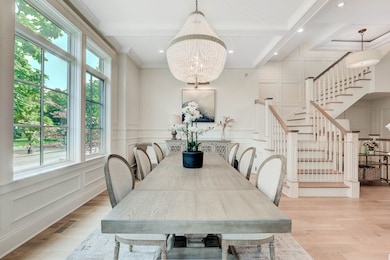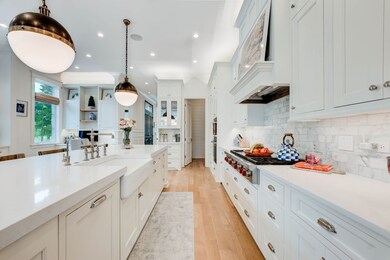
3602 N Artesian Ave Chicago, IL 60618
Horner Park NeighborhoodEstimated Value: $1,789,000 - $2,247,000
Highlights
- Rooftop Deck
- Heated Floors
- Living Room with Fireplace
- Bell Elementary School Rated A-
- Landscaped Professionally
- Outdoor Kitchen
About This Home
As of September 2021Unique opportunity to purchase this "one of a kind" 5 Bedroom all-face brick stunner that exudes modern farmhouse chic & timeless elegance. Custom built in 2017 as the personal residence of a 2nd generation luxury home builder. Sitting on an oversized southeast corner lot that invites an abundance of natural sun light that shines through large-scale, custom windows into an open floor plan layout. Over 4,500 square feet of gracious interior & 3 separate outdoor environments including an additional 1,400 square foot rooftop lounge with an outdoor all season TV, Sonos & speakers for music & multiple entertaining & play areas that include skyline views, an outdoor kitchen, grill, running water & electric and anything else you need to host any Wrigley Field Cubs pregame, concert events, or 4th of July firework viewing parties which offer magnificent views in every direction. Perfect for families that like to live and entertain well! Soaring 11-foot ceilings on main and upper level with 9.5 ceilings on lower level, 8 foot solid-core doors throughout, wide, white-oak plank flooring, extensive, handcrafted millwork and custom built-ins with designer lighting and finishes accent every room. The kitchen is a chef's and entertainer's dream & the master suite rivals the extravagance of any 5-star hotel. Main bathroom includes a Kohler steam shower, heated floors that radiate throughout the lower and upper levels. Main bedroom features a custom walk-in closet and sliding pocket doors. The lower level has a Sports themed viewing area with 3 Sony TV's that are included in list price. The house is move in ready and in pretty mint condition with no need to upgrade anything because its already been done! The house includes a 2.5 car garage detached from the house just off the back patio area. Extra wide extended driveway for extra parking. Ideally located in the top-rated Bell School district. Easy access to parks, The Goddard school, Lane Tech, Goldfish Swim School, Little Kickers, Mariano's, Jewel, Chipotle, Starbucks, McDonald's, and plenty of other stores, shopping and restaurants.
Last Agent to Sell the Property
Coldwell Banker Realty License #475110593 Listed on: 07/09/2021

Home Details
Home Type
- Single Family
Est. Annual Taxes
- $16,483
Year Built
- Built in 2017
Lot Details
- Lot Dimensions are 27x125
- Landscaped Professionally
- Corner Lot
Parking
- 2.5 Car Detached Garage
- Driveway
- Parking Included in Price
Home Design
- Brick Foundation
- Concrete Perimeter Foundation
Interior Spaces
- 4,500 Sq Ft Home
- 2-Story Property
- Wet Bar
- Built-In Features
- Bar Fridge
- Ceiling Fan
- Gas Log Fireplace
- Mud Room
- Entrance Foyer
- Living Room with Fireplace
- 2 Fireplaces
- Formal Dining Room
- Unfinished Attic
Kitchen
- Built-In Oven
- Cooktop with Range Hood
- Microwave
- High End Refrigerator
- Freezer
- Dishwasher
- Wine Refrigerator
- Stainless Steel Appliances
- Disposal
Flooring
- Wood
- Heated Floors
Bedrooms and Bathrooms
- 5 Bedrooms
- 5 Potential Bedrooms
- Walk-In Closet
- Dual Sinks
- Soaking Tub
- Shower Body Spray
- Separate Shower
Laundry
- Laundry on upper level
- Dryer
- Washer
Finished Basement
- English Basement
- Basement Fills Entire Space Under The House
- Exterior Basement Entry
- Sump Pump
- Fireplace in Basement
- Finished Basement Bathroom
Home Security
- Home Security System
- Carbon Monoxide Detectors
Outdoor Features
- Balcony
- Rooftop Deck
- Patio
- Outdoor Kitchen
- Terrace
- Pergola
- Outdoor Grill
Schools
- Bell Elementary School
Utilities
- Forced Air Zoned Heating and Cooling System
- Humidifier
- Heating System Uses Natural Gas
- Radiant Heating System
- 200+ Amp Service
- Lake Michigan Water
- Multiple Water Heaters
Ownership History
Purchase Details
Home Financials for this Owner
Home Financials are based on the most recent Mortgage that was taken out on this home.Purchase Details
Home Financials for this Owner
Home Financials are based on the most recent Mortgage that was taken out on this home.Purchase Details
Home Financials for this Owner
Home Financials are based on the most recent Mortgage that was taken out on this home.Similar Homes in Chicago, IL
Home Values in the Area
Average Home Value in this Area
Purchase History
| Date | Buyer | Sale Price | Title Company |
|---|---|---|---|
| Gorder Robert | $1,765,000 | Stewart Title | |
| Pavljasevic Tom | $1,675,500 | Chicago Title | |
| Emery Jeffrey R | $425,000 | Ct |
Mortgage History
| Date | Status | Borrower | Loan Amount |
|---|---|---|---|
| Open | Gorder Robert | $1,267,500 | |
| Previous Owner | Pavljasevic Tom | $925,000 | |
| Previous Owner | Emery Jeffrey | $240,000 | |
| Previous Owner | Emery Jeffrey R | $1,320,000 |
Property History
| Date | Event | Price | Change | Sq Ft Price |
|---|---|---|---|---|
| 09/03/2021 09/03/21 | Sold | $1,765,000 | -9.5% | $392 / Sq Ft |
| 07/23/2021 07/23/21 | Pending | -- | -- | -- |
| 07/09/2021 07/09/21 | For Sale | $1,950,000 | +16.4% | $433 / Sq Ft |
| 11/06/2019 11/06/19 | Sold | $1,675,006 | -4.3% | $372 / Sq Ft |
| 09/21/2019 09/21/19 | Pending | -- | -- | -- |
| 09/03/2019 09/03/19 | For Sale | $1,750,000 | -- | $389 / Sq Ft |
Tax History Compared to Growth
Tax History
| Year | Tax Paid | Tax Assessment Tax Assessment Total Assessment is a certain percentage of the fair market value that is determined by local assessors to be the total taxable value of land and additions on the property. | Land | Improvement |
|---|---|---|---|---|
| 2024 | $15,595 | $172,000 | $20,820 | $151,180 |
| 2023 | $18,052 | $77,227 | $16,790 | $60,437 |
| 2022 | $18,052 | $87,765 | $16,790 | $70,975 |
| 2021 | $16,979 | $87,764 | $16,790 | $70,974 |
| 2020 | $14,769 | $69,400 | $7,387 | $62,013 |
| 2019 | $16,483 | $82,041 | $7,387 | $74,654 |
| 2018 | $19,228 | $97,339 | $7,387 | $89,952 |
| 2017 | $9,133 | $42,428 | $6,716 | $35,712 |
| 2016 | $1,356 | $6,770 | $6,716 | $54 |
| 2015 | $1,241 | $6,770 | $6,716 | $54 |
| 2014 | $1,131 | $6,098 | $6,044 | $54 |
| 2013 | $1,109 | $6,098 | $6,044 | $54 |
Agents Affiliated with this Home
-
Tom Pavljasevic
T
Seller's Agent in 2021
Tom Pavljasevic
Coldwell Banker Realty
1 in this area
21 Total Sales
-
Jon Dimetros

Buyer's Agent in 2021
Jon Dimetros
SMain Street Real Estate Group
(312) 858-0692
1 in this area
70 Total Sales
-
Cadey O'Leary

Seller's Agent in 2019
Cadey O'Leary
@ Properties
(773) 710-4202
117 Total Sales
Map
Source: Midwest Real Estate Data (MRED)
MLS Number: 11150157
APN: 13-24-208-037-0000
- 2320 W Addison St
- 2456 W Grace St Unit 2E
- 3643 N Oakley Ave
- 2338 W Roscoe St Unit 3E
- 2336 W Roscoe St Unit 3R
- 2239 W Cornelia Ave
- 3341 N Western Ave
- 3624 N Leavitt St
- 3414 N Bell Ave
- 3834 N Oakley Ave
- 2150 W Addison St Unit 1
- 3446 N Leavitt St
- 3809 N Bell Ave
- 3903 N Claremont Ave Unit 1
- 3804 N Leavitt St
- 2141 W Grace St
- 2236 W School St Unit 2
- 3920 N Bell Ave
- 2844 W Addison St Unit P1
- 3619 N Hoyne Ave
- 3602 N Artesian Ave
- 2434 W Addison St
- 2436 W Addison St
- 2436 W Addison St
- 2424 W Addison St Unit 2
- 2438 W Addison St Unit 1
- 2440 W Addison St
- 2422 W Addison St
- 2420 W Addison St
- 3614 N Artesian Ave
- 2444 W Addison St
- 2418 W Addison St
- 2418 W Addison St
- 3618 N Artesian Ave
- 3618 N Artesian Ave Unit 10
- 3615 N Artesian Ave
- 2416 W Addison St
- 2416 W Addison St
- 3617 N Artesian Ave
- 3620 N Artesian Ave
