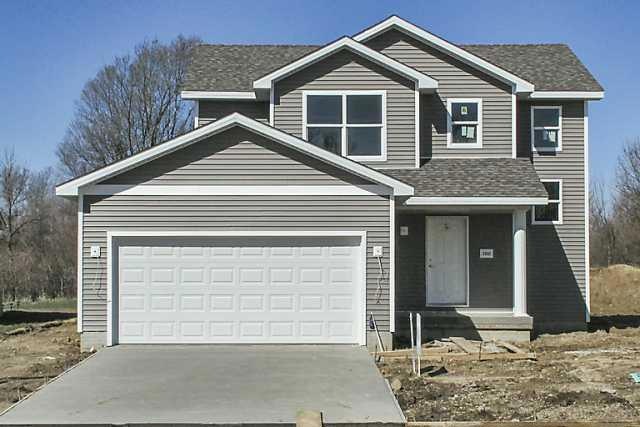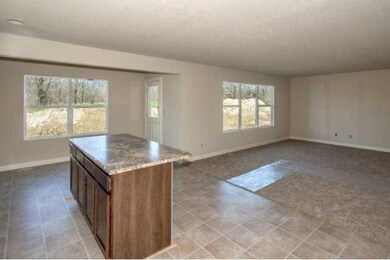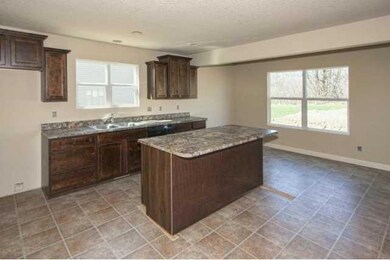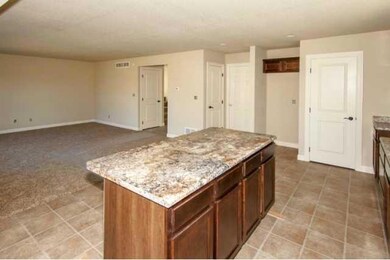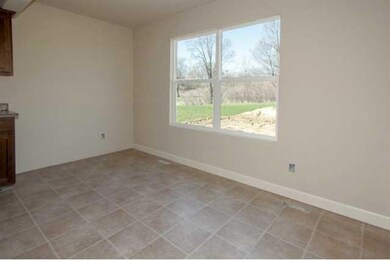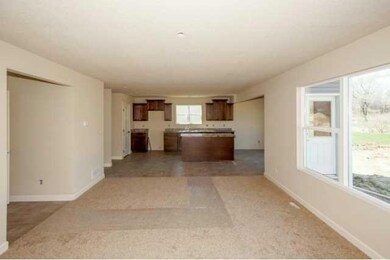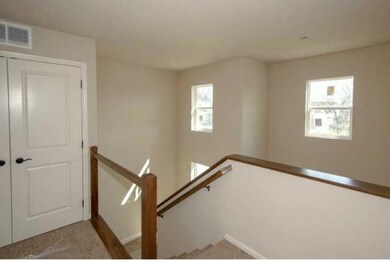
3602 Park Side Dr Des Moines, IA 50317
Capitol Heights NeighborhoodHighlights
- Newly Remodeled
- Dining Area
- Carpet
- Forced Air Heating and Cooling System
About This Home
As of November 2016Looking for an affordable new home in the SE Polk school district? Welcome to this Savannah SELECTION SERIES home in Brook Run Village. New "Dundee" 2 story with 1585 sq ft plus full basement. Main level features popular open floor plan with Great Room, spacious kitchen with pantry, dining area, and guest lavatory. Go upstairs to find 3 bedrooms, including a large master with master bath and walk-in closet. There are 2 additional BRs and a shared family bath, plus a 2nd floor laundry. This attractive, energy efficient home comes with a long list of standard features and buyer can add options to suit their lifestyle and budget. Great location just a few hundred feet from the neighborhood park with playground equipment and shelter/picnic area. Save thousands with City of Des Moines 5 year full tax abatement. Convenient location between Altoona and Pleasant Hill, close to shopping and recreation, quick commutes to anywhere in metro.
Home Details
Home Type
- Single Family
Est. Annual Taxes
- $750
Year Built
- Built in 2013 | Newly Remodeled
Lot Details
- 10,347 Sq Ft Lot
HOA Fees
- $10 Monthly HOA Fees
Home Design
- Asphalt Shingled Roof
- Vinyl Siding
Interior Spaces
- 1,585 Sq Ft Home
- 2-Story Property
- Dining Area
- Fire and Smoke Detector
- Laundry on upper level
- Unfinished Basement
Kitchen
- Stove
- Microwave
- Dishwasher
Flooring
- Carpet
- Vinyl
Bedrooms and Bathrooms
- 3 Bedrooms
Parking
- 2 Car Attached Garage
- Driveway
Utilities
- Forced Air Heating and Cooling System
- Cable TV Available
Community Details
- Built by Savannah Homes
Listing and Financial Details
- Assessor Parcel Number 06000713226316
Ownership History
Purchase Details
Home Financials for this Owner
Home Financials are based on the most recent Mortgage that was taken out on this home.Purchase Details
Home Financials for this Owner
Home Financials are based on the most recent Mortgage that was taken out on this home.Purchase Details
Home Financials for this Owner
Home Financials are based on the most recent Mortgage that was taken out on this home.Similar Homes in Des Moines, IA
Home Values in the Area
Average Home Value in this Area
Purchase History
| Date | Type | Sale Price | Title Company |
|---|---|---|---|
| Warranty Deed | $193,000 | None Available | |
| Warranty Deed | $177,000 | Security First Title Co | |
| Warranty Deed | $30,000 | None Available |
Mortgage History
| Date | Status | Loan Amount | Loan Type |
|---|---|---|---|
| Open | $189,504 | No Value Available | |
| Previous Owner | $176,900 | VA | |
| Previous Owner | $140,000 | Future Advance Clause Open End Mortgage |
Property History
| Date | Event | Price | Change | Sq Ft Price |
|---|---|---|---|---|
| 11/16/2016 11/16/16 | Sold | $193,000 | -1.0% | $120 / Sq Ft |
| 11/16/2016 11/16/16 | Pending | -- | -- | -- |
| 09/10/2016 09/10/16 | For Sale | $194,900 | +10.2% | $122 / Sq Ft |
| 06/28/2013 06/28/13 | Sold | $176,900 | 0.0% | $112 / Sq Ft |
| 06/28/2013 06/28/13 | Pending | -- | -- | -- |
| 03/04/2013 03/04/13 | For Sale | $176,900 | -- | $112 / Sq Ft |
Tax History Compared to Growth
Tax History
| Year | Tax Paid | Tax Assessment Tax Assessment Total Assessment is a certain percentage of the fair market value that is determined by local assessors to be the total taxable value of land and additions on the property. | Land | Improvement |
|---|---|---|---|---|
| 2024 | $5,652 | $292,700 | $58,100 | $234,600 |
| 2023 | $5,260 | $292,700 | $58,100 | $234,600 |
| 2022 | $5,196 | $230,600 | $47,000 | $183,600 |
| 2021 | $1,468 | $230,600 | $47,000 | $183,600 |
| 2020 | $1,438 | $215,000 | $43,900 | $171,100 |
| 2019 | $1,258 | $215,000 | $43,900 | $171,100 |
| 2018 | $920 | $205,300 | $40,800 | $164,500 |
| 2017 | $596 | $191,600 | $40,800 | $150,800 |
| 2016 | $4,602 | $176,900 | $37,600 | $139,300 |
| 2015 | $4,602 | $176,900 | $37,600 | $139,300 |
| 2014 | $1,230 | $176,800 | $37,200 | $139,600 |
Agents Affiliated with this Home
-
Lisa McDaniel
L
Seller's Agent in 2016
Lisa McDaniel
RE/MAX
55 Total Sales
-
Anthony Lyne

Buyer's Agent in 2016
Anthony Lyne
RE/MAX
(515) 689-8014
4 in this area
178 Total Sales
-
Linda Westergaard

Seller's Agent in 2013
Linda Westergaard
RE/MAX
(515) 988-4288
35 Total Sales
Map
Source: Des Moines Area Association of REALTORS®
MLS Number: 413537
APN: 060-00713226316
- 3799 Village Run Dr Unit 512
- 3619 Brook Run Dr
- 4907 Richmond Ave
- 4917 Richmond Ave
- 4944 Grandview Ave
- 5609 Walnut Ridge Dr
- 5615 Walnut Ridge Dr
- 5621 Walnut Ridge Dr
- 5627 Walnut Ridge Dr
- 5633 Walnut Ridge Dr
- 5639 Walnut Ridge Dr
- 5645 Walnut Ridge Dr
- 5651 Walnut Ridge Dr
- 5655 Walnut Ridge Dr
- 5659 Walnut Ridge Dr
- 5663 Walnut Ridge Dr
- 5667 Walnut Ridge Dr
- 5671 Walnut Ridge Dr
- 5675 Walnut Ridge Dr
- 5679 Walnut Ridge Dr
