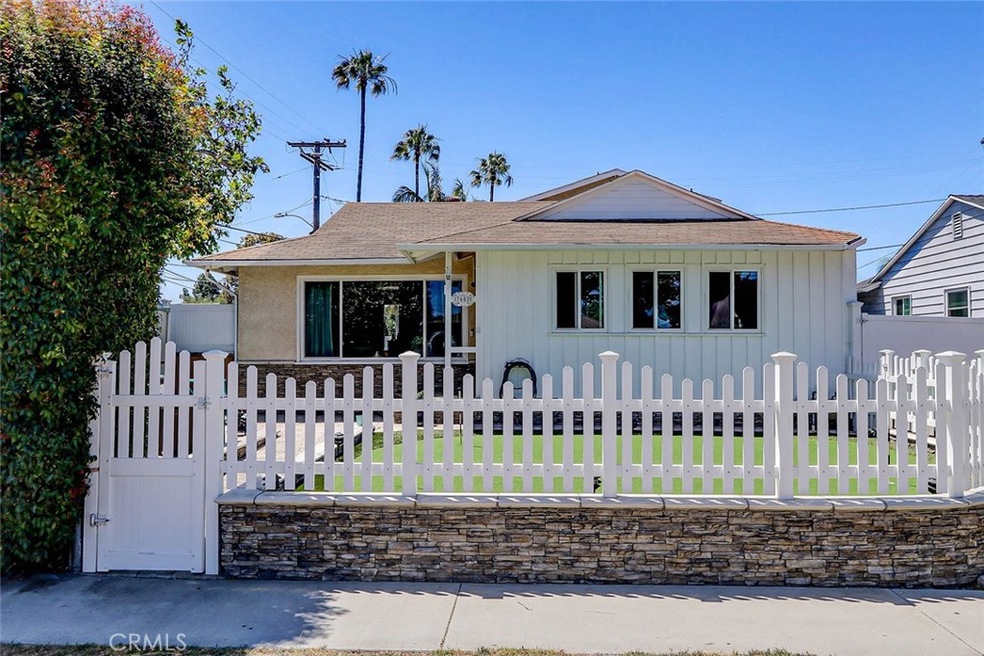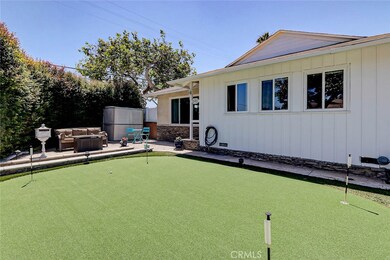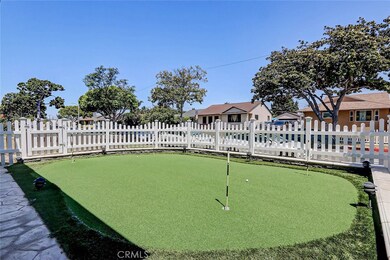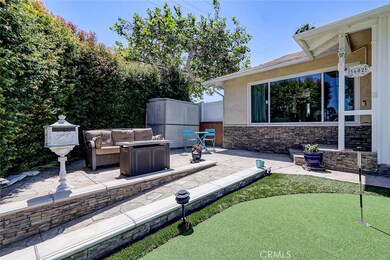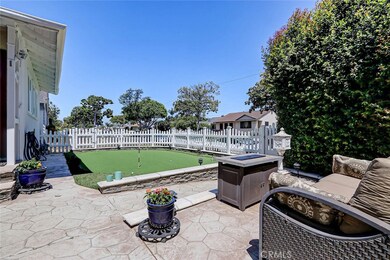
3602 W 147th St Hawthorne, CA 90250
Highlights
- Spa
- Primary Bedroom Suite
- Property is near a park
- RV Access or Parking
- Updated Kitchen
- 3-minute walk to Bodger Park
About This Home
As of August 2023Situated in the charming neighborhood of Bodger Park, this four bedroom, three bathroom home beckons you to stay. Located on an oversized corner lot, you’ll have plenty of room for all future activities. Upon entering the home, you’ll notice tons of natural light spilling into the open living room, dining area, and newly remodeled kitchen. Three bedrooms, two bathrooms, and a formal laundry room are located on the first floor. On the second floor, you’ll find a bedroom and full bathroom complete with a jacuzzi tub. The front yard includes a well manicured putting green, white vinyl fence, and high hedges for ultimate privacy. On the west side of the house, there is a large parking area where one can fit an RV, a boat, or both! This home also includes newer windows, newer interior paint, stainless steel appliances, low flow fixtures, outdoor fire pits, and a tankless water heater. This is truly a rare opportunity to own a spacious property with such high potential for personalization. Located close to shops, parks, LAX, SoFi Stadium, freeways, SpaceX, and beaches, you truly can have it all in the city of good neighbors.
Home Details
Home Type
- Single Family
Est. Annual Taxes
- $8,918
Year Built
- Built in 1953
Lot Details
- 5,727 Sq Ft Lot
- Corner Lot
- Garden
- Front Yard
- Density is up to 1 Unit/Acre
- Property is zoned HAR1YY
Parking
- 2 Car Garage
- Parking Available
- RV Access or Parking
Home Design
- Raised Foundation
- Composition Roof
- Partial Copper Plumbing
- Stucco
Interior Spaces
- 1,705 Sq Ft Home
- 2-Story Property
- Built-In Features
- Ceiling Fan
- Double Pane Windows
- Family Room Off Kitchen
- Living Room
- Bonus Room
- Wood Flooring
- Neighborhood Views
- Pull Down Stairs to Attic
Kitchen
- Galley Kitchen
- Updated Kitchen
- Open to Family Room
- Gas Oven
- Gas Range
- Dishwasher
- Granite Countertops
- Pots and Pans Drawers
- Self-Closing Drawers and Cabinet Doors
- Disposal
Bedrooms and Bathrooms
- 4 Bedrooms | 3 Main Level Bedrooms
- Primary Bedroom on Main
- Primary Bedroom Suite
- Walk-In Closet
- 3 Full Bathrooms
- Spa Bath
Laundry
- Laundry Room
- Dryer
- Washer
Outdoor Features
- Spa
- Concrete Porch or Patio
- Fire Pit
- Exterior Lighting
- Outdoor Grill
Location
- Property is near a park
Utilities
- Forced Air Heating System
- Natural Gas Connected
- Tankless Water Heater
- Cable TV Available
Community Details
- No Home Owners Association
Listing and Financial Details
- Tax Lot 68
- Tax Tract Number 17639
- Assessor Parcel Number 4071003019
Ownership History
Purchase Details
Home Financials for this Owner
Home Financials are based on the most recent Mortgage that was taken out on this home.Similar Homes in the area
Home Values in the Area
Average Home Value in this Area
Purchase History
| Date | Type | Sale Price | Title Company |
|---|---|---|---|
| Grant Deed | $195,000 | Fidelity National Title |
Mortgage History
| Date | Status | Loan Amount | Loan Type |
|---|---|---|---|
| Open | $153,135 | Credit Line Revolving | |
| Open | $585,000 | New Conventional | |
| Closed | $481,263 | VA | |
| Closed | $487,000 | VA | |
| Closed | $407,000 | VA | |
| Closed | $355,904 | VA | |
| Closed | $354,400 | VA | |
| Closed | $361,550 | VA | |
| Closed | $100,000 | Stand Alone Second | |
| Closed | $33,700 | Credit Line Revolving | |
| Closed | $49,500 | Credit Line Revolving | |
| Closed | $25,000 | Credit Line Revolving | |
| Closed | $247,000 | Unknown | |
| Closed | $50,000 | Credit Line Revolving | |
| Closed | $200,000 | Unknown | |
| Closed | $37,000 | Credit Line Revolving | |
| Closed | $172,650 | VA | |
| Closed | $171,712 | VA | |
| Previous Owner | $175,300 | No Value Available |
Property History
| Date | Event | Price | Change | Sq Ft Price |
|---|---|---|---|---|
| 06/23/2025 06/23/25 | For Sale | $1,190,000 | +26.6% | $698 / Sq Ft |
| 08/17/2023 08/17/23 | Sold | $940,000 | +4.6% | $551 / Sq Ft |
| 07/31/2023 07/31/23 | Pending | -- | -- | -- |
| 07/26/2023 07/26/23 | Price Changed | $899,000 | -10.0% | $527 / Sq Ft |
| 07/20/2023 07/20/23 | For Sale | $999,000 | -- | $586 / Sq Ft |
Tax History Compared to Growth
Tax History
| Year | Tax Paid | Tax Assessment Tax Assessment Total Assessment is a certain percentage of the fair market value that is determined by local assessors to be the total taxable value of land and additions on the property. | Land | Improvement |
|---|---|---|---|---|
| 2024 | $8,918 | $684,541 | $536,773 | $147,768 |
| 2023 | $3,458 | $256,711 | $179,545 | $77,166 |
| 2022 | $3,456 | $251,678 | $176,025 | $75,653 |
| 2021 | $3,365 | $246,744 | $172,574 | $74,170 |
| 2019 | $3,244 | $239,427 | $167,456 | $71,971 |
| 2018 | $3,111 | $234,733 | $164,173 | $70,560 |
| 2016 | $5,491 | $225,620 | $157,799 | $67,821 |
| 2015 | $2,919 | $222,232 | $155,429 | $66,803 |
| 2014 | $2,904 | $217,880 | $152,385 | $65,495 |
Agents Affiliated with this Home
-
Valerie Pagett

Seller's Agent in 2023
Valerie Pagett
Compass
(310) 872-4268
2 in this area
31 Total Sales
-
Kristi Yamamoto
K
Buyer's Agent in 2023
Kristi Yamamoto
Keller Williams South Bay
(310) 375-3511
1 in this area
11 Total Sales
Map
Source: California Regional Multiple Listing Service (CRMLS)
MLS Number: SB23133262
APN: 4071-003-019
- 14725 Kornblum Ave
- 14825 Cranbrook Ave
- 3603 W 144th Place
- 3629 W 144th St
- 3609 W 144th St
- 3351 Marine Ave
- 14906 Lemoli Ave
- 15132 Kornblum Ave
- 14036 Kornblum Ave
- 14441 Chadron Ave Unit 1
- 3611 W 153rd St
- 14526 Chadron Ave
- 14000 Cerise Ave
- 14012 Cerise Ave Unit 3
- 15320 Patronella Ave
- 3510 Slayton St
- 15302 Doty Ave
- 3944 W 149th St
- 13933 Doty Ave
- 14815 Crenshaw Blvd
