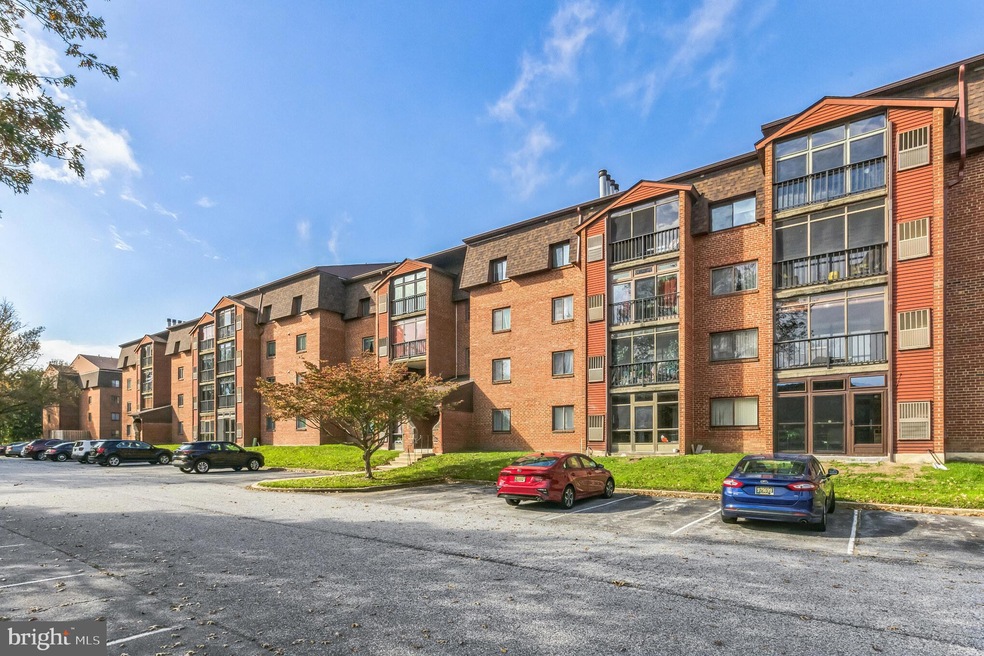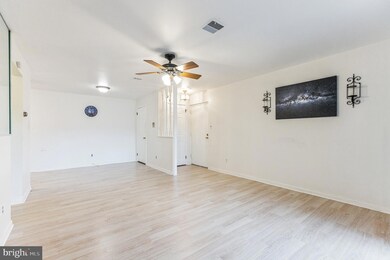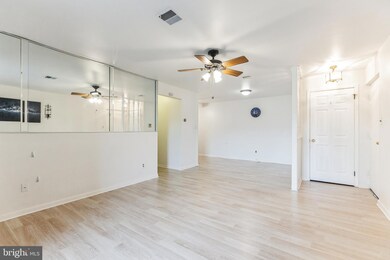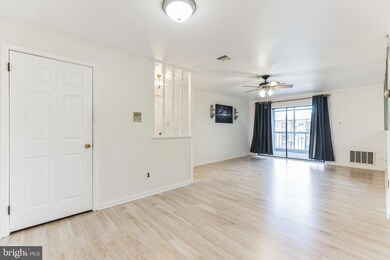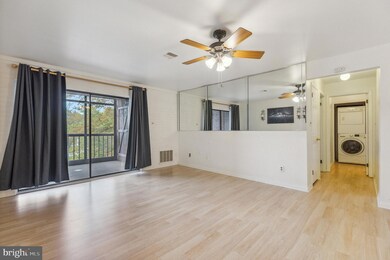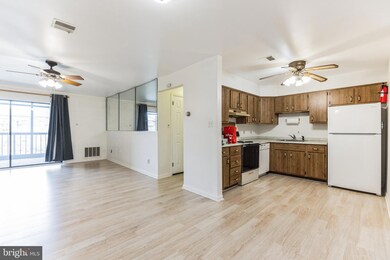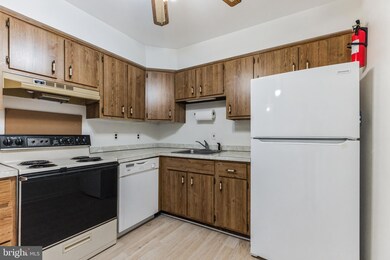
3603 Hewn Ln Unit 646 Wilmington, DE 19808
Pike Creek NeighborhoodEstimated Value: $184,139 - $275,000
Highlights
- Traditional Architecture
- Community Pool
- Balcony
- Linden Hill Elementary School Rated A
- Community Center
- Eat-In Kitchen
About This Home
As of December 2023Welcome to 3603 Hewn Lane, Unit 646. A charming and well-maintained townhome nestled in Pike Creek, Wilmington De. This spacious unit offers a comfortable and convenient living experience. As you step inside, you'll be greeted by a bright and airy living space, thanks to ample natural light streaming through the windows. The open-concept design seamlessly connects the living room to the dining area and kitchen. Making it an ideal spot for hosting gatherings with friends and family. Enjoy your morning coffee or a quiet evening on the private balcony, perfect for relaxation and taking in the surrounding views. This unit also offers the benefit of in-unit laundry, ensuring your daily routines are as effortless as possible. 3603 Hewn Lane is part of a community that provides access to amenities such as a swimming pool, clubhouse, and fitness center, adding to the overall quality of life. Location is a plus, providing easy access to shopping, dining, entertainment, and outdoor activities. If you're looking for a comfortable, convenient low maintenance place to call home, don’t miss the opportunity to make this your new home!
Last Agent to Sell the Property
BHHS Fox & Roach - Hockessin License #RS0037633 Listed on: 11/16/2023

Property Details
Home Type
- Condominium
Est. Annual Taxes
- $1,316
Year Built
- Built in 1974
HOA Fees
- $260 Monthly HOA Fees
Parking
- Parking Lot
Home Design
- Traditional Architecture
- Brick Exterior Construction
Interior Spaces
- Property has 4 Levels
- Ceiling Fan
- Intercom
Kitchen
- Eat-In Kitchen
- Electric Oven or Range
- Microwave
- Dishwasher
- Disposal
Bedrooms and Bathrooms
- 1 Main Level Bedroom
- 1 Full Bathroom
Laundry
- Laundry in unit
- Dryer
- Washer
Schools
- Linden Hill Elementary School
- Skyline Middle School
- Dickinson High School
Utilities
- Forced Air Heating and Cooling System
- Electric Water Heater
Additional Features
- Accessible Elevator Installed
- Balcony
Listing and Financial Details
- Tax Lot 085.C.0646
- Assessor Parcel Number 08-036.20-085.C.0646
Community Details
Overview
- Association fees include common area maintenance, lawn maintenance, sewer, snow removal, trash, water, lawn care rear
- Low-Rise Condominium
- First Service Residential Condos
- Linden Knoll Subdivision
- Property Manager
Amenities
- Picnic Area
- Community Center
- Elevator
Recreation
- Tennis Courts
- Community Pool
Pet Policy
- No Pets Allowed
Ownership History
Purchase Details
Home Financials for this Owner
Home Financials are based on the most recent Mortgage that was taken out on this home.Purchase Details
Purchase Details
Similar Homes in Wilmington, DE
Home Values in the Area
Average Home Value in this Area
Purchase History
| Date | Buyer | Sale Price | Title Company |
|---|---|---|---|
| Campbell Griff Michael | -- | None Listed On Document | |
| Page William | -- | Ward & Taylor Llc | |
| Page William | -- | None Available | |
| Dorno Sergei A | $96,000 | -- |
Mortgage History
| Date | Status | Borrower | Loan Amount |
|---|---|---|---|
| Previous Owner | Palmer Michele A | $10,000 |
Property History
| Date | Event | Price | Change | Sq Ft Price |
|---|---|---|---|---|
| 12/08/2023 12/08/23 | Sold | $160,000 | +15.1% | -- |
| 11/19/2023 11/19/23 | Pending | -- | -- | -- |
| 11/16/2023 11/16/23 | For Sale | $139,000 | -- | -- |
Tax History Compared to Growth
Tax History
| Year | Tax Paid | Tax Assessment Tax Assessment Total Assessment is a certain percentage of the fair market value that is determined by local assessors to be the total taxable value of land and additions on the property. | Land | Improvement |
|---|---|---|---|---|
| 2024 | $1,474 | $39,900 | $5,200 | $34,700 |
| 2023 | $1,301 | $39,900 | $5,200 | $34,700 |
| 2022 | $1,316 | $39,900 | $5,200 | $34,700 |
| 2021 | $1,316 | $39,900 | $5,200 | $34,700 |
| 2020 | $1,320 | $39,900 | $5,200 | $34,700 |
| 2019 | $1,318 | $39,900 | $5,200 | $34,700 |
| 2018 | $1,292 | $39,900 | $5,200 | $34,700 |
| 2017 | $1,219 | $39,900 | $5,200 | $34,700 |
| 2016 | $1,219 | $39,900 | $5,200 | $34,700 |
| 2015 | $1,142 | $39,900 | $5,200 | $34,700 |
| 2014 | $1,057 | $39,900 | $5,200 | $34,700 |
Agents Affiliated with this Home
-
Michelle Teti

Seller's Agent in 2023
Michelle Teti
BHHS Fox & Roach
(610) 864-8950
3 in this area
23 Total Sales
-
Earl Endrich

Seller Co-Listing Agent in 2023
Earl Endrich
BHHS Fox & Roach
(610) 496-3838
20 in this area
266 Total Sales
-
Nigel Pokoy
N
Buyer's Agent in 2023
Nigel Pokoy
Compass
(302) 354-4420
6 in this area
87 Total Sales
Map
Source: Bright MLS
MLS Number: DENC2051620
APN: 08-036.20-085.C-0646
- 3600 Rustic Ln Unit 236
- 4797 Hogan Dr
- 4803 Hogan Dr Unit 7
- 4805 Hogan Dr Unit 6
- 4807 Hogan Dr Unit 5
- 4809 Hogan Dr Unit 4
- 4811 Hogan Dr Unit 3
- 4815 Hogan Dr
- 4800 Sugar Plum Ct
- 4813 #2 Hogan Dr
- 5007 W Brigantine Ct
- 5405 Delray Dr
- 5431 Doral Dr
- 4861 Plum Run Ct
- 3109 Albemarle Rd
- 4907 Plum Run Ct
- 5804 Tupelo Turn
- 5823 Tupelo Turn
- 13 Pinyon Pine Cir
- 5909 Stone Pine Rd
- 3603 Hewn Ln Unit 646
- 3605 712 Hewn Ln Unit 712
- 3603 Hewn Ln
- 3605 Hewn Ln Unit 746
- 3605 Hewn Ln Unit 745
- 3605 Hewn Ln Unit 744
- 3605 Hewn Ln Unit 743
- 3605 Hewn Ln Unit 742
- 3605 Hewn Ln Unit 741
- 3605 Hewn Ln Unit 736
- 3605 Hewn Ln Unit 735
- 3605 Hewn Ln Unit 734
- 3605 Hewn Ln Unit 733
- 3605 Hewn Ln Unit 732
- 3605 Hewn Ln Unit 731
- 3605 Hewn Ln Unit 726
- 3605 Hewn Ln Unit 725
- 3605 Hewn Ln Unit 724
- 3605 Hewn Ln Unit 723
- 3605 Hewn Ln Unit 722
