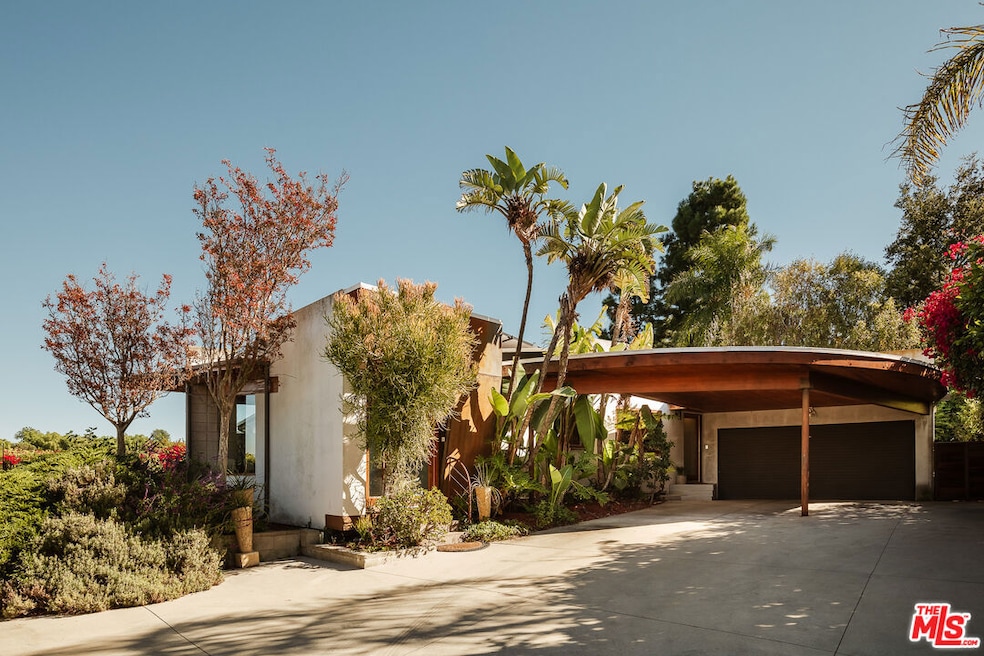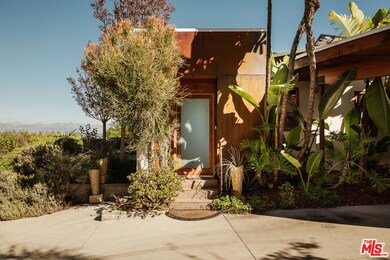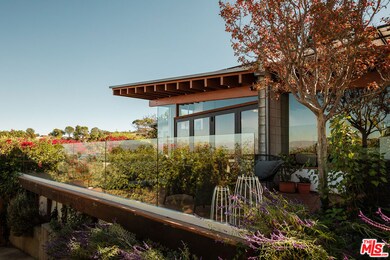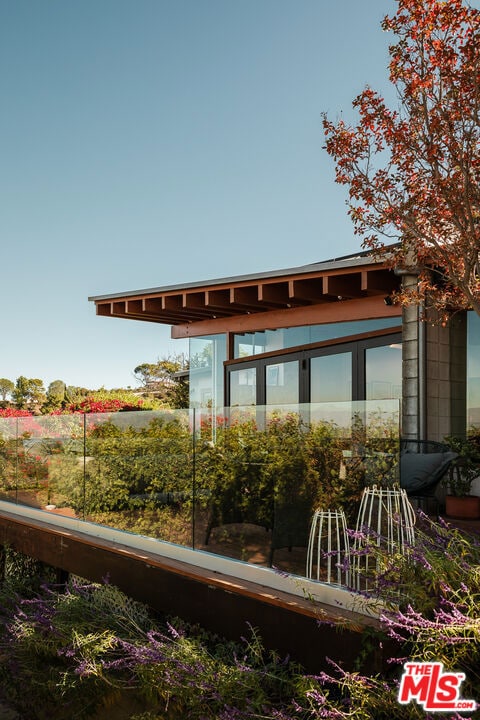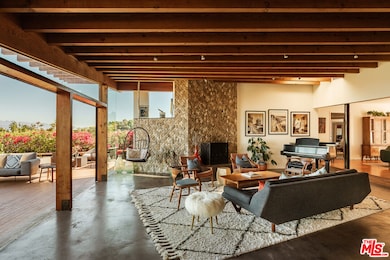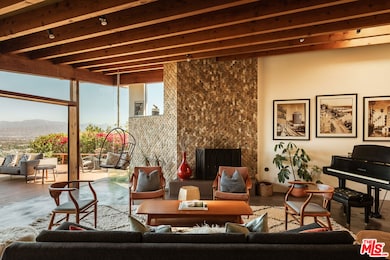3604 Glenridge Dr Sherman Oaks, CA 91423
Estimated payment $15,054/month
Highlights
- Above Ground Spa
- Panoramic View
- Bamboo Flooring
- Ulysses S. Grant Senior High School Rated A-
- Vaulted Ceiling
- Great Room
About This Home
Rarely does an architectural showpiece like the Glenridge House come to market. Built in 1965, 3604 Glenridge Drive stands as a shining example of mid-century residential design, thoughtfully reimagined for modern living. Privately set behind gates at the end of a long, secluded driveway, this extraordinary single story property rests on an expansive 10,310-square-foot lot surrounded by nature. Featuring 4 bedrooms and 3 bathrooms, capturing breathtaking mountain, valley, and city lights views, the home reflects Webb's timeless architectural sensibility, clean lines, natural materials, and an effortless indoor/outdoor flow. A bright, open floor plan centers around a spacious living room with wood-beamed vaulted ceilings, a floor-to-ceiling stone fireplace, a mix of concrete and bamboo floors, and walls of glass that open to an expansive viewing deck. The sleek kitchen blends form and function with European-style cabinetry, honed black granite counters, stainless steel appliances, and dual breakfast bars. It opens to a large family room with French doors leading to a flat, grassy private backyard, perfect for entertaining or quiet relaxation. The renovated primary suite opens directly to the viewing deck, offering panoramic vistas. Its luxurious bath features a soaking tub with views, dual granite vanity, and a frameless glass shower. Spacious secondary bedrooms include vaulted ceilings and abundant natural light. Additional upgrades include HVAC system, plumbing, roof, and glass deck railings. Surrounded by nature and architectural heritage, 3604 Glenridge Drive is more than a home, it's an architectural statement, celebrating mid-century design through a contemporary lens.
Home Details
Home Type
- Single Family
Est. Annual Taxes
- $25,374
Year Built
- Built in 1965
Lot Details
- 10,312 Sq Ft Lot
- Property is zoned LARE40
Parking
- 2 Car Garage
- 2 Attached Carport Spaces
Property Views
- Panoramic
- Skyline
- Woods
- Mountain
- Valley
Interior Spaces
- 2,513 Sq Ft Home
- 1-Story Property
- Built-In Features
- Vaulted Ceiling
- Gas Fireplace
- Great Room
- Family Room
- Living Room
- Dining Area
- Home Office
- Bamboo Flooring
Kitchen
- Breakfast Bar
- Oven or Range
- Microwave
- Freezer
- Dishwasher
- Disposal
Bedrooms and Bathrooms
- 4 Bedrooms
- Walk-In Closet
- Powder Room
- 3 Full Bathrooms
- Soaking Tub
Laundry
- Laundry in Garage
- Washer
Outdoor Features
- Above Ground Spa
- Open Patio
- Outdoor Grill
Utilities
- Central Heating and Cooling System
Community Details
- No Home Owners Association
Listing and Financial Details
- Assessor Parcel Number 2272-029-023
Map
Home Values in the Area
Average Home Value in this Area
Tax History
| Year | Tax Paid | Tax Assessment Tax Assessment Total Assessment is a certain percentage of the fair market value that is determined by local assessors to be the total taxable value of land and additions on the property. | Land | Improvement |
|---|---|---|---|---|
| 2025 | $25,374 | $2,110,739 | $1,631,548 | $479,191 |
| 2024 | $25,374 | $2,069,353 | $1,599,557 | $469,796 |
| 2023 | $24,881 | $2,028,779 | $1,568,194 | $460,585 |
| 2022 | $23,747 | $1,989,000 | $1,537,446 | $451,554 |
| 2021 | $20,676 | $1,719,897 | $1,006,961 | $712,936 |
| 2019 | $19,989 | $1,668,886 | $977,095 | $691,791 |
| 2018 | $19,851 | $1,636,164 | $957,937 | $678,227 |
| 2016 | $18,872 | $1,572,632 | $920,740 | $651,892 |
Property History
| Date | Event | Price | List to Sale | Price per Sq Ft | Prior Sale |
|---|---|---|---|---|---|
| 11/06/2025 11/06/25 | Pending | -- | -- | -- | |
| 10/22/2025 10/22/25 | For Sale | $2,450,000 | +58.2% | $975 / Sq Ft | |
| 10/24/2013 10/24/13 | Sold | $1,549,000 | -2.9% | $616 / Sq Ft | View Prior Sale |
| 09/15/2013 09/15/13 | Pending | -- | -- | -- | |
| 08/05/2013 08/05/13 | For Sale | $1,595,000 | -- | $635 / Sq Ft |
Purchase History
| Date | Type | Sale Price | Title Company |
|---|---|---|---|
| Grant Deed | $1,950,000 | Lawyers Title | |
| Interfamily Deed Transfer | -- | None Available | |
| Interfamily Deed Transfer | -- | None Available | |
| Interfamily Deed Transfer | -- | Fidelity Sherman Oaks | |
| Warranty Deed | $1,549,000 | Fidelity Sherman Oaks | |
| Grant Deed | -- | Fidelity National Title | |
| Interfamily Deed Transfer | -- | American Coast Title Company | |
| Grant Deed | -- | American Coast Title Company | |
| Interfamily Deed Transfer | -- | -- | |
| Interfamily Deed Transfer | -- | -- |
Mortgage History
| Date | Status | Loan Amount | Loan Type |
|---|---|---|---|
| Previous Owner | $1,365,000 | New Conventional | |
| Previous Owner | $1,239,200 | Adjustable Rate Mortgage/ARM | |
| Previous Owner | $937,500 | Negative Amortization | |
| Previous Owner | $216,000 | Purchase Money Mortgage |
Source: The MLS
MLS Number: 25608917
APN: 2272-029-023
- 3511 Stonehill Place
- 3400 Beverly Ranch Rd
- 3691 Benedict Canyon Ln
- 3697 Benedict Canyon Ln
- 3337 Beverly Ranch Rd
- 3761 Glenridge Dr
- 13420 Sidney Dr
- 3806 Glenridge Dr
- 3430 Dixie Canyon Ave
- 3923 Deer Ave
- 3721 Ventura Canyon Ave
- 13511 Mulholland Dr
- 14035 Aubrey Rd
- 4181 Weslin Ave
- 3201 Benedict Canyon Dr
- 35551 Dixie Canyon Ave
- 3441 Dixie Canyon Ave
- 3917 Murietta Ave
- 14151 Beresford Rd
- 13513 Cheltenham Dr
