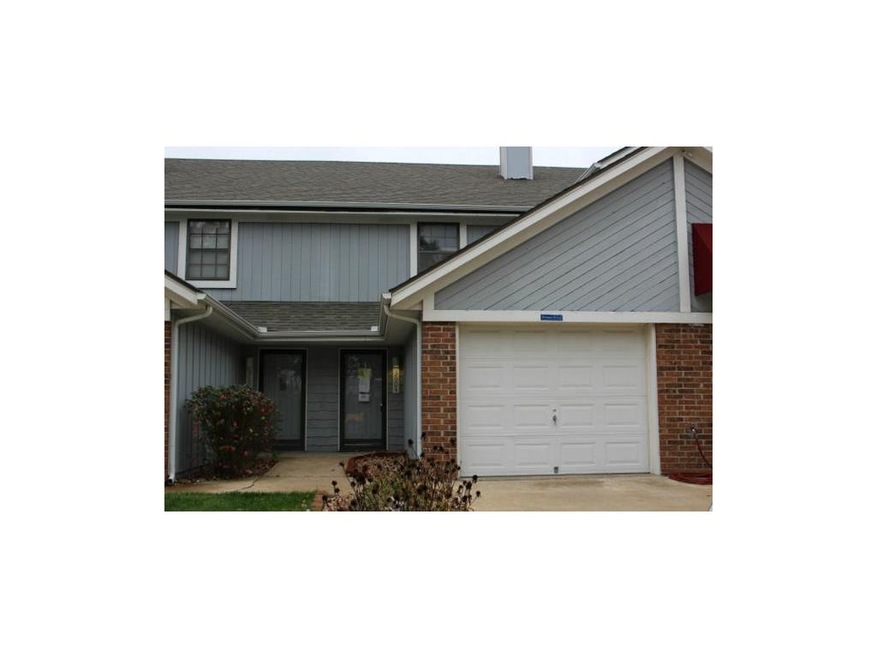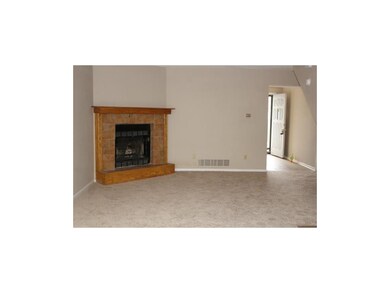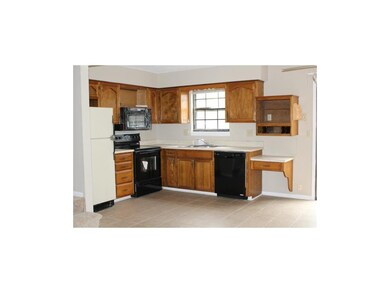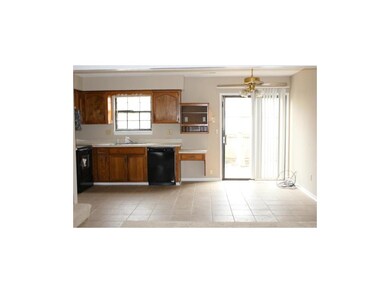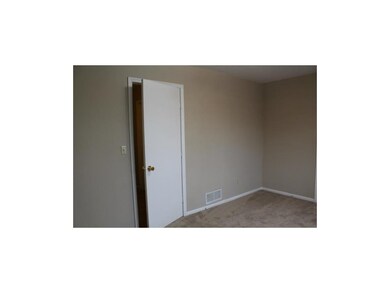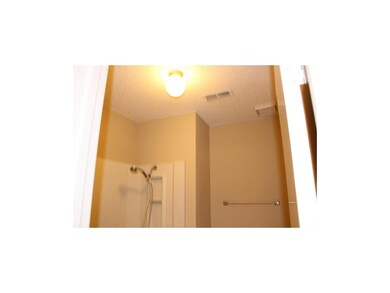
3604 NE Independence Ave Lees Summit, MO 64064
Chapel Ridge NeighborhoodEstimated Value: $169,000 - $352,000
Highlights
- Vaulted Ceiling
- Traditional Architecture
- Skylights
- Chapel Lakes Elementary School Rated A
- Granite Countertops
- Shades
About This Home
As of April 2015Low Maintenance Townhome in Lee's Summit is a Must See! 2 Bedroom with washer & dryer hook ups on Bedroom level. Bathroom has his and her sinks and fireplace in Living Room. New carpet and paint throughout the home. Eat-in Kitchen has new appliances and leads out to fenced in patio. HOA takes care of lawn maintenance and snow removal, however, there are NO HOA dues! This is a HomePath property.
Townhouse Details
Home Type
- Townhome
Est. Annual Taxes
- $1,364
Year Built
- Built in 1984
Lot Details
- 1,960
Parking
- 1 Car Attached Garage
- Front Facing Garage
Home Design
- Traditional Architecture
- Brick Frame
- Composition Roof
Interior Spaces
- 1,176 Sq Ft Home
- Wet Bar: Carpet, Walk-In Closet(s), Linoleum, Ceiling Fan(s), Fireplace
- Built-In Features: Carpet, Walk-In Closet(s), Linoleum, Ceiling Fan(s), Fireplace
- Vaulted Ceiling
- Ceiling Fan: Carpet, Walk-In Closet(s), Linoleum, Ceiling Fan(s), Fireplace
- Skylights
- Shades
- Plantation Shutters
- Drapes & Rods
- Great Room with Fireplace
Kitchen
- Eat-In Kitchen
- Electric Oven or Range
- Dishwasher
- Granite Countertops
- Laminate Countertops
Flooring
- Wall to Wall Carpet
- Linoleum
- Laminate
- Stone
- Ceramic Tile
- Luxury Vinyl Plank Tile
- Luxury Vinyl Tile
Bedrooms and Bathrooms
- 2 Bedrooms
- Cedar Closet: Carpet, Walk-In Closet(s), Linoleum, Ceiling Fan(s), Fireplace
- Walk-In Closet: Carpet, Walk-In Closet(s), Linoleum, Ceiling Fan(s), Fireplace
- Double Vanity
- Bathtub with Shower
Additional Features
- Enclosed patio or porch
- City Lot
- Forced Air Heating and Cooling System
Community Details
- Association fees include lawn maintenance, snow removal
- Chapel Oaks Subdivision
- On-Site Maintenance
Listing and Financial Details
- Exclusions: sold as is condition
- Assessor Parcel Number 43-820-11-34-02-0-00-000
Ownership History
Purchase Details
Home Financials for this Owner
Home Financials are based on the most recent Mortgage that was taken out on this home.Purchase Details
Purchase Details
Purchase Details
Home Financials for this Owner
Home Financials are based on the most recent Mortgage that was taken out on this home.Similar Homes in Lees Summit, MO
Home Values in the Area
Average Home Value in this Area
Purchase History
| Date | Buyer | Sale Price | Title Company |
|---|---|---|---|
| Chapel Oaks Development Company Inc | -- | None Available | |
| Federal National Mortgage Association | -- | None Available | |
| Roy Dennis | -- | Security Land Title Company |
Mortgage History
| Date | Status | Borrower | Loan Amount |
|---|---|---|---|
| Previous Owner | Smith Minnette Michelle | $94,150 | |
| Previous Owner | Smith Minnette Michelle | $92,000 | |
| Previous Owner | Roy Dennis | $77,491 |
Property History
| Date | Event | Price | Change | Sq Ft Price |
|---|---|---|---|---|
| 04/10/2015 04/10/15 | Sold | -- | -- | -- |
| 02/27/2015 02/27/15 | Pending | -- | -- | -- |
| 01/19/2015 01/19/15 | For Sale | $77,900 | -- | $66 / Sq Ft |
Tax History Compared to Growth
Tax History
| Year | Tax Paid | Tax Assessment Tax Assessment Total Assessment is a certain percentage of the fair market value that is determined by local assessors to be the total taxable value of land and additions on the property. | Land | Improvement |
|---|---|---|---|---|
| 2024 | $2,000 | $17,480 | $2,280 | $15,200 |
| 2023 | $2,000 | $26,600 | $4,497 | $22,103 |
| 2022 | $1,484 | $17,480 | $1,893 | $15,587 |
| 2021 | $1,483 | $17,480 | $1,893 | $15,587 |
| 2020 | $1,311 | $15,282 | $1,893 | $13,389 |
| 2019 | $1,271 | $15,282 | $1,893 | $13,389 |
| 2018 | $1,140 | $13,300 | $1,647 | $11,653 |
| 2017 | $1,407 | $16,896 | $1,647 | $15,249 |
| 2016 | $1,407 | $16,473 | $1,596 | $14,877 |
| 2014 | $1,364 | $15,867 | $1,488 | $14,379 |
Agents Affiliated with this Home
-
Dawn Dunavant-Banks

Seller's Agent in 2015
Dawn Dunavant-Banks
Banks Real Estate LLC
(816) 729-6747
6 Total Sales
Map
Source: Heartland MLS
MLS Number: 1918550
APN: 43-820-11-34-02-0-00-000
- 3717 NE Stanton St
- 306 NE Stanton Ln
- 325 NE Chapel Ct
- 3620 NE Ralph Powell Rd
- 3611 NE Chapel Dr
- 529 NE Sienna Place
- 3801 NE Colonial Dr
- 4709 NE Freehold Dr
- 801 NE Lone Hill Dr
- 4004 NE Independence Ave
- 4813 NE Jamestown Dr
- 416 NE Carriage St
- 793 NE Algonquin St Unit A
- 404 NE Colonial Ct
- 829 NE Algonquin St
- 824 NE Algonquin St Unit A
- 826 NE Algonquin St Unit B
- 4027 NE Sagamore Dr Unit A
- 4104 NE Edmonson Cir
- 4121 NE Courtney Dr
- 3604 NE Independence Ave
- 1344 NE Brandywine Rd
- 3606 NE Independence Ave
- 3606 NE Independence Ave
- 3602 NE Independence Ave
- 556 NE Malibu Dr
- 557 NE Malibu Dr
- 3632 NE Independence Ave
- 523 NE Lincoln St
- 548 NE Malibu Dr
- 519 NE Lincoln St
- 549 NE Malibu Dr
- 511 NE Lincoln St
- 673 NE Newport Dr
- 3572 NE Independence Ave
- 540 NE Malibu Dr
- 3700 NE Independence Ave
- 3701 NE Ellison Dr
- 541 NE Malibu Dr
- 3704 NE Independence Ave
