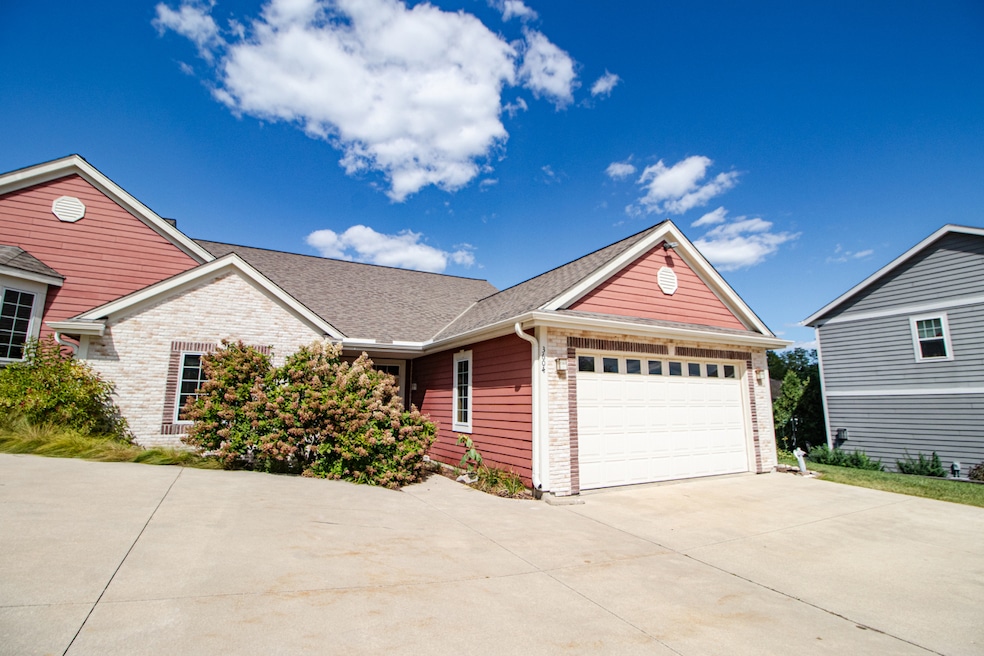
3604 Shade Tree Ct Waukesha, WI 53188
Highlights
- No HOA
- 2 Car Attached Garage
- 1-Story Property
- Summit View Elementary School Rated A-
- Stone Flooring
- Water Softener is Owned
About This Home
As of February 2025You will love the privacy of this two bedroom, two full bathroom condo. Large great room with vaulted ceilings flows to the dinette and spacious kitchen. Relax in the three season sunroom. Two sided gas fireplace offers a cozy feel in both the great room and primary bedroom. En-suite bathroom with full size tub and walk-in closet. The lower level offers 500 plus square feet of finished rec-room. Condo fee is $100/Yr.
Last Agent to Sell the Property
Shorewest Realtors, Inc. Brokerage Email: PropertyInfo@shorewest.com License #59093-90 Listed on: 11/12/2024
Property Details
Home Type
- Condominium
Est. Annual Taxes
- $5,023
Parking
- 2 Car Attached Garage
Interior Spaces
- 1-Story Property
- Stone Flooring
Kitchen
- Range
- Microwave
- Dishwasher
Bedrooms and Bathrooms
- 2 Bedrooms
- 2 Full Bathrooms
Laundry
- Dryer
- Washer
Partially Finished Basement
- Basement Fills Entire Space Under The House
- Stubbed For A Bathroom
Utilities
- Water Softener is Owned
Community Details
- No Home Owners Association
Listing and Financial Details
- Assessor Parcel Number 2910987122001
Similar Homes in the area
Home Values in the Area
Average Home Value in this Area
Property History
| Date | Event | Price | Change | Sq Ft Price |
|---|---|---|---|---|
| 02/21/2025 02/21/25 | Sold | $424,900 | 0.0% | $258 / Sq Ft |
| 11/12/2024 11/12/24 | For Sale | $424,900 | -- | $258 / Sq Ft |
Tax History Compared to Growth
Agents Affiliated with this Home
-
Jason Bonesteel
J
Seller's Agent in 2025
Jason Bonesteel
Shorewest Realtors, Inc.
(262) 719-0132
5 in this area
34 Total Sales
-
Robert Hanon

Buyer's Agent in 2025
Robert Hanon
Shorewest Realtors, Inc.
(262) 490-9036
2 in this area
76 Total Sales
Map
Source: Metro MLS
MLS Number: 1899135
APN: 987-122
- 405 Century Oak Dr
- 3803 Oakmont Trail
- 115 Retzer View Ct
- 3709 Madison St
- 156 Olde Howell Ct
- The Camille Plan at Skyline
- The Bristol Plan at Skyline
- The Peyton Plan at Skyline
- The Alana Plan at Skyline
- The Skylar Plan at Skyline
- The Hannah Plan at Skyline
- The Sophia Plan at Skyline
- The Arielle Plan at Skyline
- The Brianna Plan at Skyline
- 3533 Hawthorn Hill Dr
- 3535 Hawthorn Hill Dr
- 713 Panorama Dr
- 3627 Howell Oaks Dr
- 801 Panorama Dr
- 3558 Howell Oaks Dr
