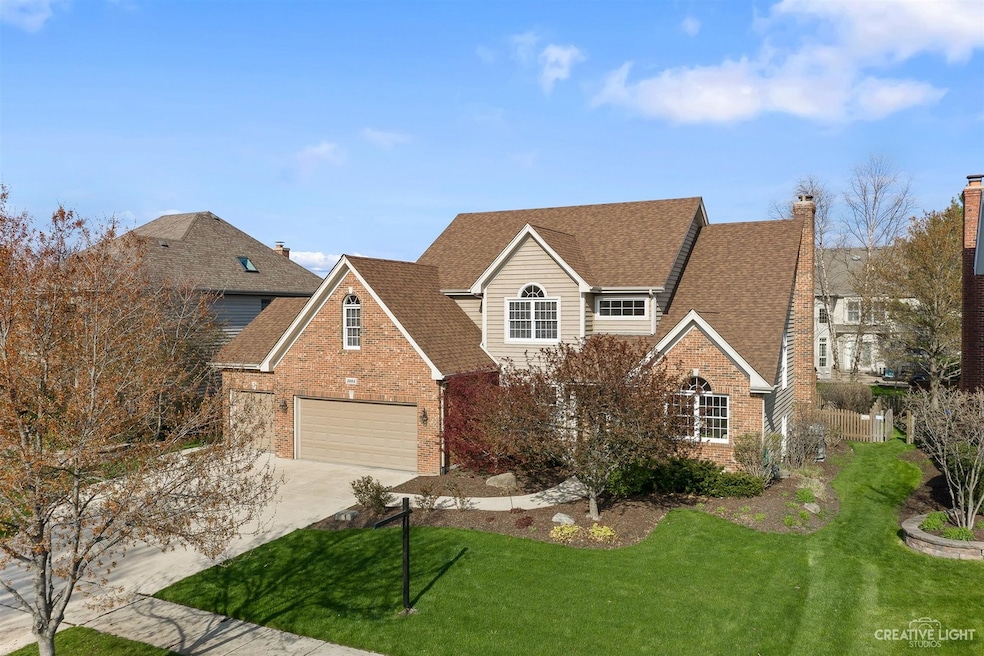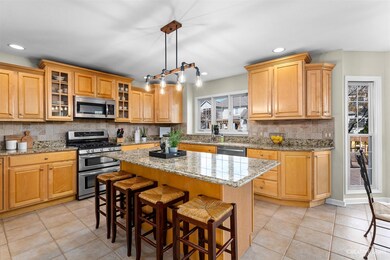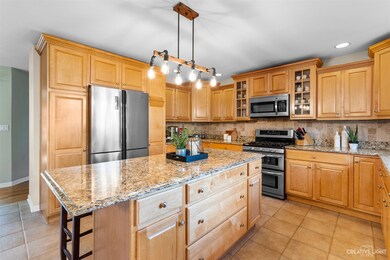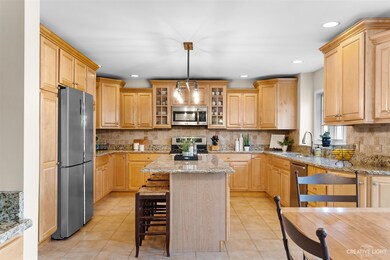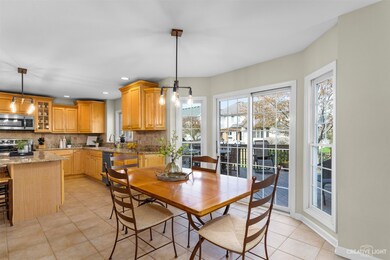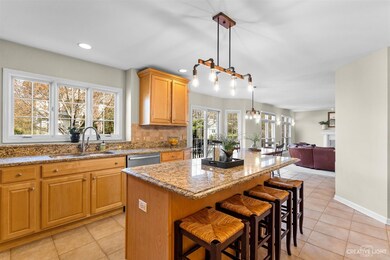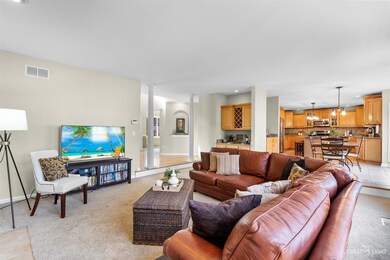
3604 Tall Grass Dr Naperville, IL 60564
Tall Grass NeighborhoodHighlights
- Home Theater
- Community Lake
- Property is near a park
- Fry Elementary School Rated A+
- Clubhouse
- 4-minute walk to Tall Grass Greenway
About This Home
As of June 2022FALL IN LOVE! WHEN YOU STEP IN THE DOOR OF 3604 TALL GRASS DR, YOU'LL NOTICE THE MODERN LINES, ANGLED CEILINGS, TURNED OPEN STAIRCASE & ON TREND WROUGHT IRON ORB LIGHT FIXTURE. WARM & INVITING, THIS HOME OFFERS 5 BEDROOMS & 3 1/2 BATHROOMS INCLUDING A NEWLY RENOVATED MASTER BATHROOM! You're gonna love this kitchen! There is an abundance of cabinet & counter space, butler's pantry, granite, new industrial light fixtures & stainless steel appliances including newer dual oven! In this open floor plan, the kitchen flows into the spacious Family Room with fireplace. All important Home Office is tucked away for privacy. You enter from the garage into this oversized, sought after Mudroom area & separate laundry room. The Master Bedroom has a tray ceiling. The NEW MASTER BATHROOM has updated tile flooring, new vanities with carrara marble countertops, new light fixtures. New shower has carrara marble tiles, rainshower head & built in bench. 3 more generous sized bedrooms upstairs & a hall bathroom with dual sinks & new light fixtures. This finished basement has it all! Granite Wet bar with ice maker & mini fridge. Newer carpet in the Media Room and 5th bedroom. Full bathroom with walk-in shower make a perfect quest suite in the basement. The Study in the basement has built-in desk system. The egress window provides plenty of daylight & is a great place for a second office or elearning! Just in time for summer, enjoy your deck & brick paver patio. NEW ROOF 2017! NEW A/C 2014! NEW FURNACE 2012! LOW INVENTORY! HURRY!
Last Agent to Sell the Property
Baird & Warner License #475158156 Listed on: 04/23/2021

Home Details
Home Type
- Single Family
Est. Annual Taxes
- $11,259
Year Built
- Built in 2000
Lot Details
- 10,019 Sq Ft Lot
- Lot Dimensions are 80x125
HOA Fees
- $59 Monthly HOA Fees
Parking
- 3 Car Attached Garage
- Parking Included in Price
Home Design
- Traditional Architecture
- Concrete Perimeter Foundation
Interior Spaces
- 2,830 Sq Ft Home
- 2-Story Property
- Wet Bar
- Mud Room
- Family Room with Fireplace
- Formal Dining Room
- Home Theater
- Home Office
- Utility Room with Study Area
- Wood Flooring
Kitchen
- Range
- Microwave
- Dishwasher
- Wine Refrigerator
- Stainless Steel Appliances
- Disposal
Bedrooms and Bathrooms
- 4 Bedrooms
- 5 Potential Bedrooms
- Walk-In Closet
- Dual Sinks
- Separate Shower
Laundry
- Laundry on main level
- Dryer
- Washer
Finished Basement
- Basement Fills Entire Space Under The House
- Finished Basement Bathroom
Location
- Property is near a park
Schools
- Fry Elementary School
- Scullen Middle School
- Waubonsie Valley High School
Utilities
- Forced Air Heating and Cooling System
- Heating System Uses Natural Gas
- Lake Michigan Water
Community Details
Overview
- Association fees include insurance, clubhouse, pool
- Melissa Hamilton Association, Phone Number (847) 490-3833
- Tall Grass Subdivision
- Property managed by Associa Chicagoland
- Community Lake
Amenities
- Clubhouse
Recreation
- Tennis Courts
- Community Pool
Ownership History
Purchase Details
Purchase Details
Home Financials for this Owner
Home Financials are based on the most recent Mortgage that was taken out on this home.Purchase Details
Home Financials for this Owner
Home Financials are based on the most recent Mortgage that was taken out on this home.Purchase Details
Home Financials for this Owner
Home Financials are based on the most recent Mortgage that was taken out on this home.Purchase Details
Home Financials for this Owner
Home Financials are based on the most recent Mortgage that was taken out on this home.Purchase Details
Home Financials for this Owner
Home Financials are based on the most recent Mortgage that was taken out on this home.Similar Homes in the area
Home Values in the Area
Average Home Value in this Area
Purchase History
| Date | Type | Sale Price | Title Company |
|---|---|---|---|
| Deed | -- | None Listed On Document | |
| Warranty Deed | $695,000 | Old Republic Title | |
| Warranty Deed | $575,000 | Fidelity National Title | |
| Warranty Deed | $430,000 | Chicago Title Insurance Co | |
| Corporate Deed | $414,000 | Chicago Title Insurance Co | |
| Corporate Deed | $113,000 | Chicago Title Insurance Co |
Mortgage History
| Date | Status | Loan Amount | Loan Type |
|---|---|---|---|
| Previous Owner | $590,750 | New Conventional | |
| Previous Owner | $460,000 | New Conventional | |
| Previous Owner | $483,706 | VA | |
| Previous Owner | $483,444 | VA | |
| Previous Owner | $380,000 | New Conventional | |
| Previous Owner | $417,000 | Unknown | |
| Previous Owner | $55,000 | Stand Alone Second | |
| Previous Owner | $100,000 | Credit Line Revolving | |
| Previous Owner | $322,700 | Unknown | |
| Previous Owner | $30,000 | Credit Line Revolving | |
| Previous Owner | $290,000 | No Value Available | |
| Previous Owner | $414,000 | No Value Available | |
| Previous Owner | $318,400 | Construction | |
| Previous Owner | $84,750 | Construction |
Property History
| Date | Event | Price | Change | Sq Ft Price |
|---|---|---|---|---|
| 06/06/2022 06/06/22 | Sold | $695,000 | +0.9% | $245 / Sq Ft |
| 04/24/2022 04/24/22 | Pending | -- | -- | -- |
| 04/24/2022 04/24/22 | Price Changed | $688,900 | 0.0% | $243 / Sq Ft |
| 04/21/2022 04/21/22 | For Sale | $689,000 | +19.8% | $243 / Sq Ft |
| 06/03/2021 06/03/21 | Sold | $575,000 | +2.9% | $203 / Sq Ft |
| 04/26/2021 04/26/21 | For Sale | -- | -- | -- |
| 04/25/2021 04/25/21 | Pending | -- | -- | -- |
| 04/23/2021 04/23/21 | For Sale | $559,000 | -- | $198 / Sq Ft |
Tax History Compared to Growth
Tax History
| Year | Tax Paid | Tax Assessment Tax Assessment Total Assessment is a certain percentage of the fair market value that is determined by local assessors to be the total taxable value of land and additions on the property. | Land | Improvement |
|---|---|---|---|---|
| 2023 | $14,816 | $206,897 | $58,597 | $148,300 |
| 2022 | $13,746 | $195,720 | $55,432 | $140,288 |
| 2021 | $11,677 | $166,305 | $52,792 | $113,513 |
| 2020 | $11,455 | $163,670 | $51,956 | $111,714 |
| 2019 | $11,259 | $159,058 | $50,492 | $108,566 |
| 2018 | $10,992 | $152,730 | $49,381 | $103,349 |
| 2017 | $10,823 | $148,787 | $48,106 | $100,681 |
| 2016 | $10,803 | $145,584 | $47,070 | $98,514 |
| 2015 | $10,902 | $139,985 | $45,260 | $94,725 |
| 2014 | $10,902 | $138,530 | $45,260 | $93,270 |
| 2013 | $10,902 | $138,530 | $45,260 | $93,270 |
Agents Affiliated with this Home
-
Gretchen Pawlowski

Seller's Agent in 2022
Gretchen Pawlowski
john greene Realtor
(630) 842-3343
5 in this area
46 Total Sales
-
Gladys Ramos

Buyer's Agent in 2022
Gladys Ramos
Real People Realty
(773) 616-3752
1 in this area
36 Total Sales
-
Penny O'Brien

Seller's Agent in 2021
Penny O'Brien
Baird Warner
(630) 207-7001
68 in this area
316 Total Sales
-
Jing Wang

Buyer's Agent in 2021
Jing Wang
Wang J Realty LLC
(630) 299-6684
2 in this area
79 Total Sales
Map
Source: Midwest Real Estate Data (MRED)
MLS Number: MRD11063557
APN: 01-09-304-012
- 3435 Redwing Dr
- 3412 Sunnyside Ct
- 3504 Redwing Ct
- 3421 Goldfinch Dr
- 3419 Goldfinch Dr
- 3511 Stackinghay Dr
- 24531 W 103rd St
- 24452 W Blvd Dejohn Unit 2
- 4008 Viburnum Ct
- 3103 Saganashkee Ln
- 3023 Saganashkee Ln Unit 8
- 10603 Royal Porthcawl Dr
- 4052 Teak Cir
- 4133 Royal Mews Cir
- 3620 Ambrosia Dr
- 4203 Winterberry Ave
- 4308 Conifer Rd
- 4304 Plantree Rd
- 4239 Chaparral Dr
- 24144 Royal Worlington Dr
