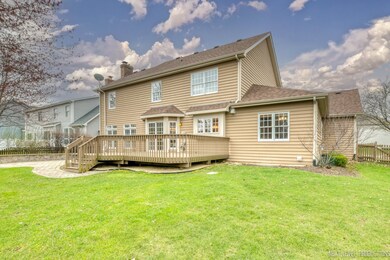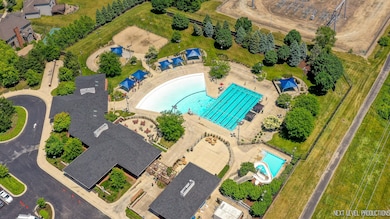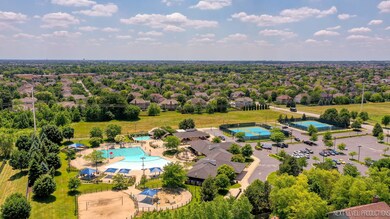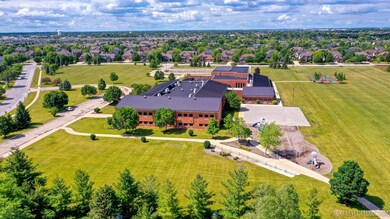
3604 Tall Grass Dr Naperville, IL 60564
Tall Grass NeighborhoodHighlights
- Home Theater
- Community Lake
- Deck
- Fry Elementary School Rated A+
- Clubhouse
- 4-minute walk to Tall Grass Greenway
About This Home
As of June 2022***Highest and best due Sunday, April 24th 8:00pm***Custom built home in coveted Tall Grass Subdivision with over 4,200 square feet of finished living space, above ground 2831 sf and below ground 1393 sf of finished space. You are welcomed by a stunning 2-story foyer, solid hardwood flooring and beautiful custom finishes throughout the home. Elegant Living Room and Dining Room with updated lighting. Gorgeous Kitchen with stainless steel appliances, an abundance of cabinets, granite countertops, NEW range hood venting to the outdoors, oversized island plus butler's pantry. Kitchen is open to the Family Room that offers tons of natural light, fireplace with ceramic logs. NEW hardwood flooring installed in Living Room, Dining Room and Family Room 2021. Spacious mudroom and separate laundry room. The first-floor Office is removed from the main living area for the utmost quiet and privacy. The upstairs master retreat offers a remodeled private spa-like bath with dual marble top vanities, separate shower with rainfall shower head. All other bedrooms are generous in size with ample closet space. Your finished basement offers an additional level of living space complete with a media room with surround sound speakers, 5th bedroom, full bathroom, and wet bar with mini fridge and ice maker. The basement also has a built-in study area, great for crafts, homework or a second office. Two furnaces provide more flexible climate control. NEW backup Sump Pump plus battery 2021. NEW Radon Mitigation System 2021. NEW furnace 2012. Exterior cedar siding painted 2013. NEW A/C 2014. NEW roof 2017. Tall Grass is an active community featuring a pool, clubhouse, tennis courts and more. Highly acclaimed School District 204 Award winning Fry Elementary and Scullen Middle School located within the subdivision.
Last Agent to Sell the Property
john greene, Realtor License #475173051 Listed on: 04/21/2022

Home Details
Home Type
- Single Family
Est. Annual Taxes
- $11,455
Year Built
- Built in 2000
Lot Details
- 10,019 Sq Ft Lot
- Lot Dimensions are 80x125
HOA Fees
- $61 Monthly HOA Fees
Parking
- 3 Car Attached Garage
- Garage Door Opener
- Driveway
- Parking Included in Price
Home Design
- Traditional Architecture
- Asphalt Roof
- Concrete Perimeter Foundation
Interior Spaces
- 2,831 Sq Ft Home
- 2-Story Property
- Wet Bar
- Built-In Features
- Vaulted Ceiling
- Gas Log Fireplace
- Mud Room
- Family Room with Fireplace
- Living Room
- Formal Dining Room
- Home Theater
- Home Office
- Utility Room with Study Area
- Wood Flooring
Kitchen
- Range with Range Hood
- Dishwasher
- Wine Refrigerator
- Stainless Steel Appliances
- Disposal
Bedrooms and Bathrooms
- 4 Bedrooms
- 5 Potential Bedrooms
- Walk-In Closet
- Primary Bathroom is a Full Bathroom
- Dual Sinks
- Separate Shower
Laundry
- Laundry Room
- Laundry on main level
- Dryer
- Washer
Finished Basement
- Basement Fills Entire Space Under The House
- Finished Basement Bathroom
Outdoor Features
- Deck
- Brick Porch or Patio
Location
- Property is near a park
Schools
- Fry Elementary School
- Scullen Middle School
- Waubonsie Valley High School
Utilities
- Forced Air Heating and Cooling System
- Heating System Uses Natural Gas
- Lake Michigan Water
Community Details
Overview
- Association fees include insurance, clubhouse, pool
- Melissa Hamilton Association, Phone Number (847) 490-3833
- Tall Grass Subdivision
- Property managed by Associa Chicagoland
- Community Lake
Amenities
- Clubhouse
Recreation
- Tennis Courts
- Community Pool
Ownership History
Purchase Details
Purchase Details
Home Financials for this Owner
Home Financials are based on the most recent Mortgage that was taken out on this home.Purchase Details
Home Financials for this Owner
Home Financials are based on the most recent Mortgage that was taken out on this home.Purchase Details
Home Financials for this Owner
Home Financials are based on the most recent Mortgage that was taken out on this home.Purchase Details
Home Financials for this Owner
Home Financials are based on the most recent Mortgage that was taken out on this home.Purchase Details
Home Financials for this Owner
Home Financials are based on the most recent Mortgage that was taken out on this home.Similar Homes in the area
Home Values in the Area
Average Home Value in this Area
Purchase History
| Date | Type | Sale Price | Title Company |
|---|---|---|---|
| Deed | -- | None Listed On Document | |
| Warranty Deed | $695,000 | Old Republic Title | |
| Warranty Deed | $575,000 | Fidelity National Title | |
| Warranty Deed | $430,000 | Chicago Title Insurance Co | |
| Corporate Deed | $414,000 | Chicago Title Insurance Co | |
| Corporate Deed | $113,000 | Chicago Title Insurance Co |
Mortgage History
| Date | Status | Loan Amount | Loan Type |
|---|---|---|---|
| Previous Owner | $590,750 | New Conventional | |
| Previous Owner | $460,000 | New Conventional | |
| Previous Owner | $483,706 | VA | |
| Previous Owner | $483,444 | VA | |
| Previous Owner | $380,000 | New Conventional | |
| Previous Owner | $417,000 | Unknown | |
| Previous Owner | $55,000 | Stand Alone Second | |
| Previous Owner | $100,000 | Credit Line Revolving | |
| Previous Owner | $322,700 | Unknown | |
| Previous Owner | $30,000 | Credit Line Revolving | |
| Previous Owner | $290,000 | No Value Available | |
| Previous Owner | $414,000 | No Value Available | |
| Previous Owner | $318,400 | Construction | |
| Previous Owner | $84,750 | Construction |
Property History
| Date | Event | Price | Change | Sq Ft Price |
|---|---|---|---|---|
| 06/06/2022 06/06/22 | Sold | $695,000 | +0.9% | $245 / Sq Ft |
| 04/24/2022 04/24/22 | Pending | -- | -- | -- |
| 04/24/2022 04/24/22 | Price Changed | $688,900 | 0.0% | $243 / Sq Ft |
| 04/21/2022 04/21/22 | For Sale | $689,000 | +19.8% | $243 / Sq Ft |
| 06/03/2021 06/03/21 | Sold | $575,000 | +2.9% | $203 / Sq Ft |
| 04/26/2021 04/26/21 | For Sale | -- | -- | -- |
| 04/25/2021 04/25/21 | Pending | -- | -- | -- |
| 04/23/2021 04/23/21 | For Sale | $559,000 | -- | $198 / Sq Ft |
Tax History Compared to Growth
Tax History
| Year | Tax Paid | Tax Assessment Tax Assessment Total Assessment is a certain percentage of the fair market value that is determined by local assessors to be the total taxable value of land and additions on the property. | Land | Improvement |
|---|---|---|---|---|
| 2023 | $14,816 | $206,897 | $58,597 | $148,300 |
| 2022 | $13,746 | $195,720 | $55,432 | $140,288 |
| 2021 | $11,677 | $166,305 | $52,792 | $113,513 |
| 2020 | $11,455 | $163,670 | $51,956 | $111,714 |
| 2019 | $11,259 | $159,058 | $50,492 | $108,566 |
| 2018 | $10,992 | $152,730 | $49,381 | $103,349 |
| 2017 | $10,823 | $148,787 | $48,106 | $100,681 |
| 2016 | $10,803 | $145,584 | $47,070 | $98,514 |
| 2015 | $10,902 | $139,985 | $45,260 | $94,725 |
| 2014 | $10,902 | $138,530 | $45,260 | $93,270 |
| 2013 | $10,902 | $138,530 | $45,260 | $93,270 |
Agents Affiliated with this Home
-
Gretchen Pawlowski

Seller's Agent in 2022
Gretchen Pawlowski
john greene Realtor
(630) 842-3343
4 in this area
46 Total Sales
-
Gladys Ramos

Buyer's Agent in 2022
Gladys Ramos
Real People Realty
(773) 616-3752
1 in this area
35 Total Sales
-
Penny O'Brien

Seller's Agent in 2021
Penny O'Brien
Baird Warner
(630) 207-7001
67 in this area
307 Total Sales
-
Jing Wang

Buyer's Agent in 2021
Jing Wang
Wang J Realty LLC
(630) 299-6684
2 in this area
81 Total Sales
Map
Source: Midwest Real Estate Data (MRED)
MLS Number: 11377569
APN: 07-01-09-304-012
- 3432 Redwing Dr Unit 2
- 3421 Goldfinch Dr
- 3703 Mistflower Ln Unit 3
- 3316 Tall Grass Dr
- 24531 W 103rd St
- 3136 Kewanee Ln
- 3947 Bluejay Ln
- 3707 Junebreeze Ln
- 3932 Bluejay Ln Unit 2
- 3103 Saganashkee Ln
- 3105 Saganashkee Ln
- 3907 Nannyberry St
- 3735 Sunburst Ln
- 4037 Ashwood Park Ct
- 4151 Royal Mews Cir Unit 202A
- 10603 Royal Porthcawl Dr
- 4052 Teak Cir
- 4197 Royal Mews Cir
- 3133 Reflection Dr
- 2924 Raleigh Ct





