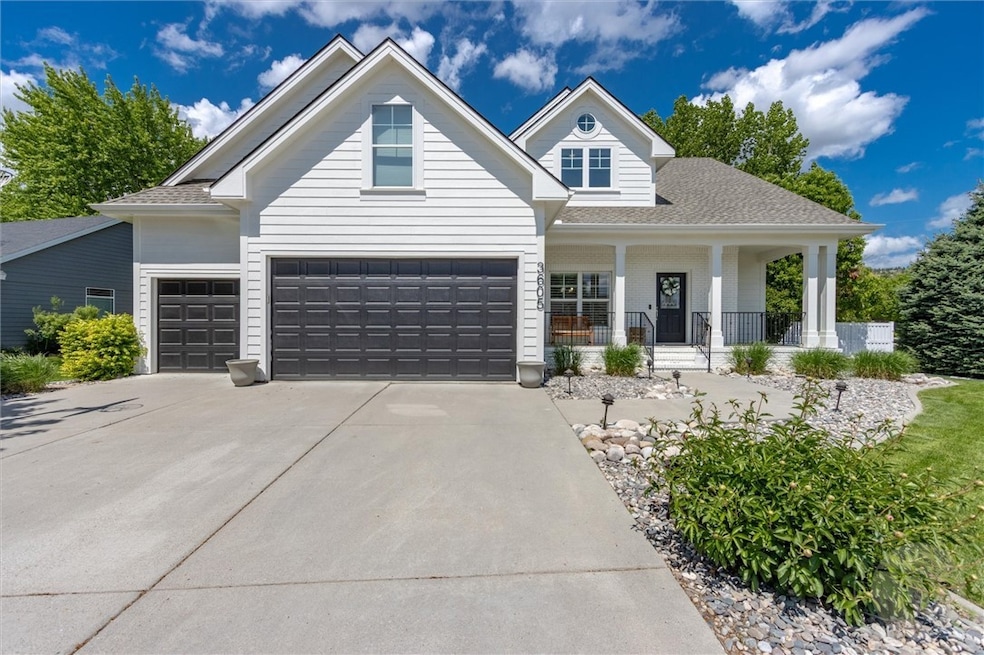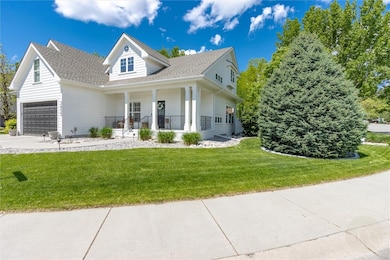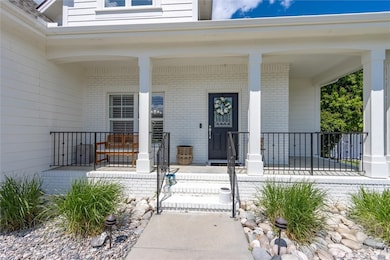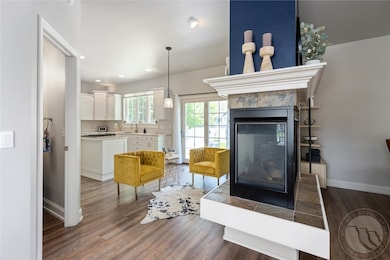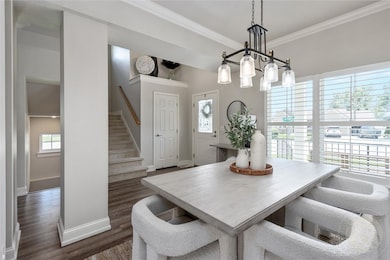
3605 Corbin Dr Billings, MT 59102
North Central Billings NeighborhoodEstimated payment $4,253/month
Highlights
- Deck
- Front Porch
- Cooling Available
- 1 Fireplace
- 3 Car Attached Garage
- Patio
About This Home
Located on a corner lot in Poly Vista subdivision, this two-story offers the perfect blend of comfort, style, & functionality. Main level features an open & inviting floor plan with a spacious living room, dining area, & updated kitchen — complete with a coffee bar & modern finishes. A fireplace separates the living room & a charming sitting area. Laundry & a half bath also on the main. Upstairs, you’ll find a stunning primary suite featuring a tile shower, tub, & walk-in closet, along with 3 additional bedrooms & a full bath. The basement provides additional versatile living space featuring a full bath, large living area that doubles as a 5th bedroom with a built-in Murphy bed, & a generous storage/utility room. Updated interior/exterior paint & newer carpet throughout. Enjoy outdoor living in the beautifully landscaped yard. 3-car attached garage & small shed add convenience & storage.
Listing Agent
Meridian Real Estate LLC Brokerage Phone: (406) 672-6353 License #RRE-BRO-LIC-61466
Home Details
Home Type
- Single Family
Est. Annual Taxes
- $5,429
Year Built
- Built in 2001
Lot Details
- 0.27 Acre Lot
- Sprinkler System
- Zoning described as Suburban Neighborhood Residential
Parking
- 3 Car Attached Garage
Home Design
- Shingle Roof
- Asphalt Roof
- Masonite
Interior Spaces
- 2,992 Sq Ft Home
- 2-Story Property
- 1 Fireplace
- Basement Fills Entire Space Under The House
Kitchen
- Oven
- Gas Range
- Microwave
- Dishwasher
Bedrooms and Bathrooms
- 4 Bedrooms
Outdoor Features
- Deck
- Patio
- Shed
- Front Porch
Schools
- Arrowhead Elementary School
- Ben Steele Middle School
- West High School
Utilities
- Cooling Available
- Forced Air Heating System
Community Details
- Poly Vista Subdivision
Listing and Financial Details
- Assessor Parcel Number A13029
Map
Home Values in the Area
Average Home Value in this Area
Tax History
| Year | Tax Paid | Tax Assessment Tax Assessment Total Assessment is a certain percentage of the fair market value that is determined by local assessors to be the total taxable value of land and additions on the property. | Land | Improvement |
|---|---|---|---|---|
| 2024 | $5,429 | $572,100 | $99,370 | $472,730 |
| 2023 | $5,416 | $572,100 | $99,370 | $472,730 |
| 2022 | $3,675 | $389,200 | $0 | $0 |
| 2021 | $4,024 | $389,200 | $0 | $0 |
| 2020 | $3,863 | $357,200 | $0 | $0 |
| 2019 | $3,685 | $357,200 | $0 | $0 |
| 2018 | $3,565 | $338,900 | $0 | $0 |
| 2017 | $3,820 | $376,400 | $0 | $0 |
| 2016 | $3,408 | $338,200 | $0 | $0 |
| 2015 | $3,333 | $338,200 | $0 | $0 |
| 2014 | $3,058 | $164,882 | $0 | $0 |
Property History
| Date | Event | Price | Change | Sq Ft Price |
|---|---|---|---|---|
| 05/19/2025 05/19/25 | For Sale | $679,000 | -- | $227 / Sq Ft |
Purchase History
| Date | Type | Sale Price | Title Company |
|---|---|---|---|
| Warranty Deed | -- | Stewart Title | |
| Warranty Deed | -- | First Montana Title Co | |
| Interfamily Deed Transfer | -- | None Available |
Mortgage History
| Date | Status | Loan Amount | Loan Type |
|---|---|---|---|
| Previous Owner | $336,600 | New Conventional | |
| Previous Owner | $341,525 | New Conventional | |
| Previous Owner | $242,300 | New Conventional | |
| Previous Owner | $253,000 | New Conventional | |
| Previous Owner | $70,000 | New Conventional |
Similar Homes in Billings, MT
Source: Billings Multiple Listing Service
MLS Number: 352908
APN: 03-1032-34-2-04-01-0000
- 2330 Icewine Dr
- 3707 Parkhill Dr
- 1933 Tiburon Ln
- 1962 Weston Dr
- 3307 Poly Dr
- 3844 Parkhill Dr
- 1830 Tanner Dr
- 2911 Snowcrest Dr
- 3418 Flagstone Dr
- 1555 Province Ln
- 3863 Avenue D
- 3865 Avenue D
- 2480 32nd St W
- TBD Rimrock Rd
- 3011 Reimers Park Dr
- 3138 Boulder Ave
- 3130 Boulder Ave
- 3202 Avenue F
- 1620 Tanner Ln
- 3110 Reimers Park Dr
